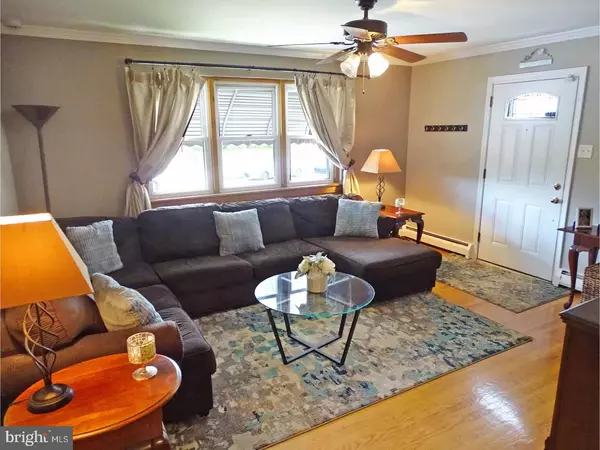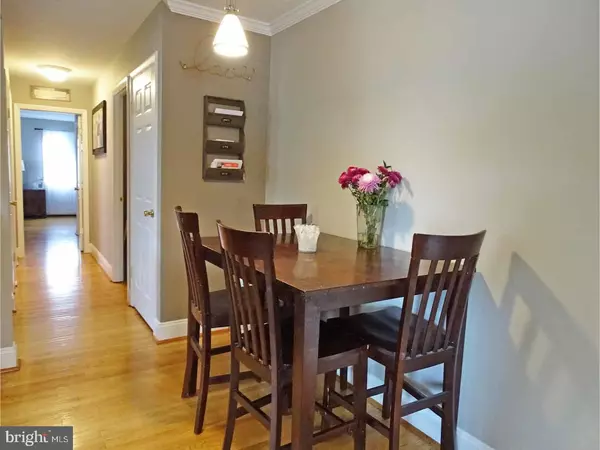$186,500
$186,500
For more information regarding the value of a property, please contact us for a free consultation.
2 Beds
2 Baths
972 SqFt
SOLD DATE : 06/29/2018
Key Details
Sold Price $186,500
Property Type Single Family Home
Sub Type Twin/Semi-Detached
Listing Status Sold
Purchase Type For Sale
Square Footage 972 sqft
Price per Sqft $191
Subdivision Burholme
MLS Listing ID 1000471374
Sold Date 06/29/18
Style Ranch/Rambler
Bedrooms 2
Full Baths 1
Half Baths 1
HOA Y/N N
Abv Grd Liv Area 972
Originating Board TREND
Year Built 1962
Annual Tax Amount $2,070
Tax Year 2018
Lot Size 2,875 Sqft
Acres 0.07
Lot Dimensions 25X115
Property Description
Dressed to impress...this home has been thoughtfully remodeled throughout. The proudly displayed exterior is highlighted by sharp architectural shingle roof, all brick facade and beautiful beveled glass door with new self- storing storm door. The kitchen is impressive with solid granite counters, under mount sink, sharp ceramic tile floor, and backsplash. This first level has gleaming hardwood floors, crown molding, ceiling fans and crisp white six-panel doors. Master bedroom is a generous size. The main bathroom has gorgeous ceramic tiling. The lower level is a "wow" featuring a spacious family room with tons of recess lighting, ceramic tile flooring, remodeled powder room and huge laundry room. Off the laundry is an oversized one plus garage with an insulated garage door which is presently used as a "man cave". This residence is topped off by a fully fenced backyard and is located on a wide street with generous parking. End your search here? chances are you won't find another that compares to the condition, upgrades or style of this great value.
Location
State PA
County Philadelphia
Area 19111 (19111)
Zoning RSA3
Rooms
Other Rooms Living Room, Dining Room, Primary Bedroom, Kitchen, Family Room, Bedroom 1, Laundry, Other
Basement Partial, Outside Entrance
Interior
Interior Features Ceiling Fan(s), Stain/Lead Glass, Kitchen - Eat-In
Hot Water Natural Gas
Heating Gas, Baseboard
Cooling Central A/C
Flooring Wood, Fully Carpeted, Tile/Brick
Equipment Built-In Range, Dishwasher, Disposal, Built-In Microwave
Fireplace N
Window Features Replacement
Appliance Built-In Range, Dishwasher, Disposal, Built-In Microwave
Heat Source Natural Gas
Laundry Lower Floor
Exterior
Garage Spaces 2.0
Fence Other
Water Access N
Roof Type Flat,Shingle
Accessibility None
Attached Garage 1
Total Parking Spaces 2
Garage Y
Building
Lot Description Level, Front Yard, Rear Yard, SideYard(s)
Story 1
Sewer Public Sewer
Water Public
Architectural Style Ranch/Rambler
Level or Stories 1
Additional Building Above Grade
New Construction N
Schools
Elementary Schools Kennedy C. Crossan School
Middle Schools Woodrow Wilson
High Schools Northeast
School District The School District Of Philadelphia
Others
Pets Allowed Y
Senior Community No
Tax ID 561075201
Ownership Fee Simple
Security Features Security System
Acceptable Financing Conventional, VA, FHA 203(b)
Listing Terms Conventional, VA, FHA 203(b)
Financing Conventional,VA,FHA 203(b)
Pets Allowed Case by Case Basis
Read Less Info
Want to know what your home might be worth? Contact us for a FREE valuation!

Our team is ready to help you sell your home for the highest possible price ASAP

Bought with Anthony W Johnson • RE/MAX Affiliates
"My job is to find and attract mastery-based agents to the office, protect the culture, and make sure everyone is happy! "







