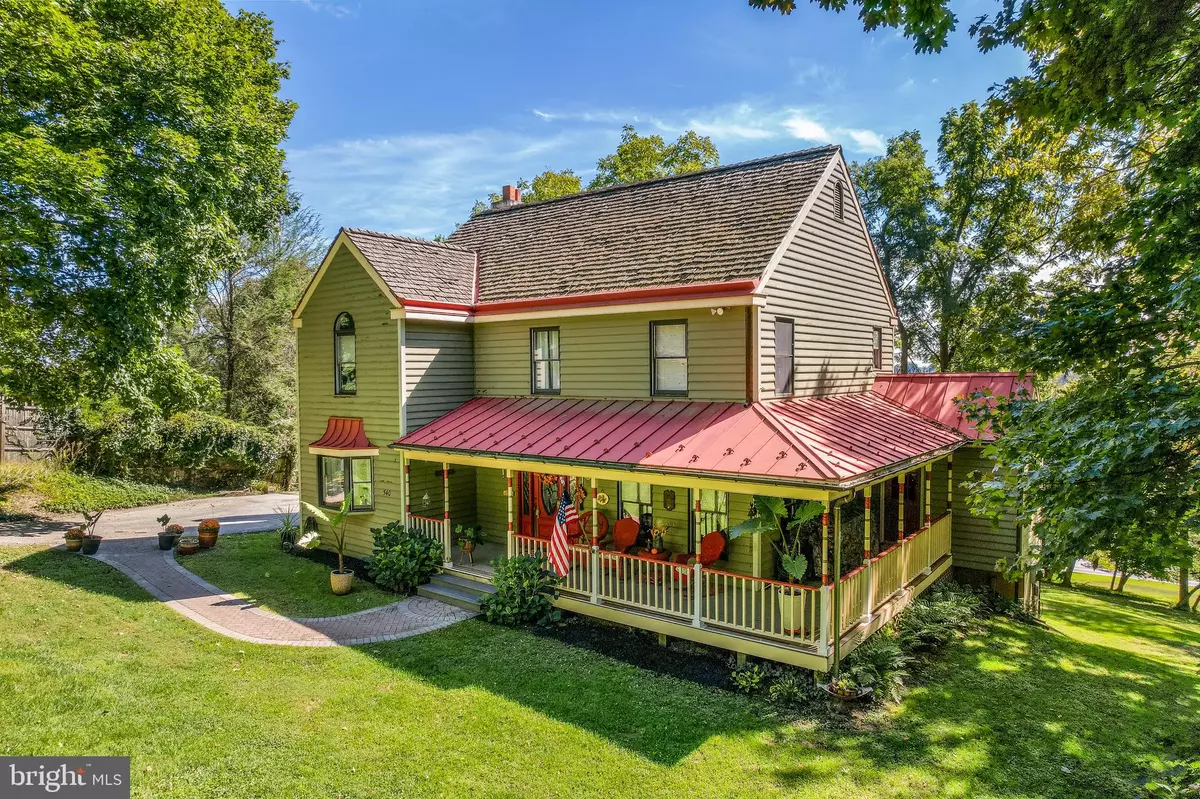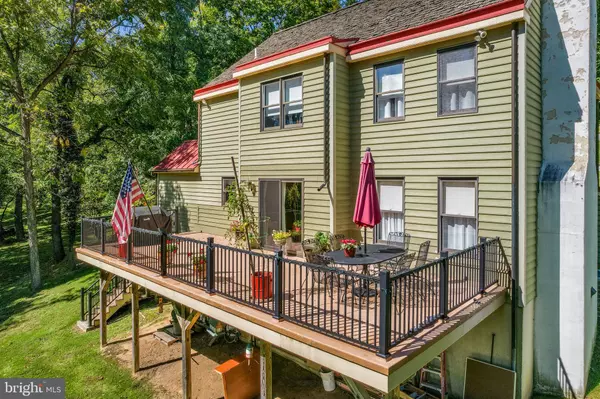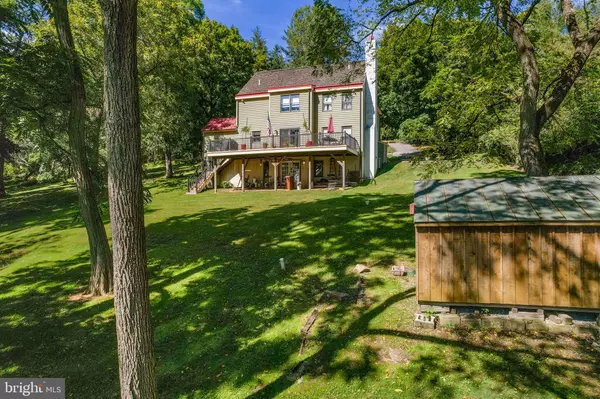$403,000
$435,000
7.4%For more information regarding the value of a property, please contact us for a free consultation.
4 Beds
4 Baths
2,929 SqFt
SOLD DATE : 12/28/2022
Key Details
Sold Price $403,000
Property Type Single Family Home
Sub Type Detached
Listing Status Sold
Purchase Type For Sale
Square Footage 2,929 sqft
Price per Sqft $137
Subdivision Coatesville
MLS Listing ID PACT2034032
Sold Date 12/28/22
Style Colonial
Bedrooms 4
Full Baths 3
Half Baths 1
HOA Y/N N
Abv Grd Liv Area 2,129
Originating Board BRIGHT
Year Built 1991
Annual Tax Amount $5,679
Tax Year 2022
Lot Size 0.687 Acres
Acres 0.69
Lot Dimensions 0.00 x 0.00
Property Description
***********IN LAW SUITE**********
Welcome to 540 Colfax Street situated on a quiet street in Coatesville. This home is beyond versatile and truly unique in what it will offer its next owner. Over 2000 square feet in total with an impeccably maintained living area, updated appliances and amenities on the main floor. The ground level is fully finished and can be easily used for family or au pair quarters with a separate entrance, bedroom, kitchen and full bath. Three spacious bedrooms on the second floor, one of which has currently been repurposed as a home office. One en suite bath and one full hall bath are on the second floor as well. A generous rear deck gives breath taking views of the surrounding area. A detached storage structure, approximately 24' x 24', is situated in the front yard with a short driveway access. It has electric service and is ideal for those buyers who are self employed craftsmen or those simply in need of extra storage. NO HOA FEES AND A FAVORABLE TAX ASSESSMENT. This property is ideally suited for a variety of purposes and must be seen to be appreciated. The Seller works from home and requests a two hour notice for showings.
Location
State PA
County Chester
Area Coatesville City (10316)
Zoning RESIDENTIAL
Rooms
Other Rooms Dining Room, Kitchen, Family Room, Den, Breakfast Room, In-Law/auPair/Suite, Laundry, Other
Basement Outside Entrance, Improved, Fully Finished, Full, Daylight, Full, Windows
Interior
Interior Features 2nd Kitchen, Carpet, Combination Dining/Living, Combination Kitchen/Dining, Dining Area, Kitchen - Eat-In, Window Treatments, Wood Floors
Hot Water Electric
Heating Hot Water
Cooling Central A/C
Flooring Carpet, Ceramic Tile, Hardwood
Fireplaces Number 1
Fireplaces Type Wood
Equipment Built-In Microwave, Dishwasher, Disposal, Dryer, Dryer - Electric, Dryer - Front Loading, Freezer, Microwave, Oven - Self Cleaning, Oven/Range - Electric, Refrigerator, Washer, Water Heater
Furnishings No
Fireplace Y
Window Features Double Hung,Screens
Appliance Built-In Microwave, Dishwasher, Disposal, Dryer, Dryer - Electric, Dryer - Front Loading, Freezer, Microwave, Oven - Self Cleaning, Oven/Range - Electric, Refrigerator, Washer, Water Heater
Heat Source Oil
Laundry Main Floor
Exterior
Exterior Feature Deck(s), Porch(es), Wrap Around
Garage Spaces 4.0
Waterfront N
Water Access N
View Panoramic, Trees/Woods, Valley
Roof Type Architectural Shingle
Street Surface Black Top
Accessibility Other
Porch Deck(s), Porch(es), Wrap Around
Road Frontage City/County
Parking Type Driveway
Total Parking Spaces 4
Garage N
Building
Lot Description Backs to Trees, Cul-de-sac, No Thru Street, Partly Wooded, Rear Yard
Story 2
Foundation Block
Sewer Other
Water Well
Architectural Style Colonial
Level or Stories 2
Additional Building Above Grade, Below Grade
Structure Type Dry Wall
New Construction N
Schools
Elementary Schools Reeceville
Middle Schools Scott
High Schools Coatesville Area Senior
School District Coatesville Area
Others
Pets Allowed Y
Senior Community No
Tax ID 16-02 -0018.0100
Ownership Fee Simple
SqFt Source Assessor
Acceptable Financing Cash, Conventional, FHA, VA
Horse Property N
Listing Terms Cash, Conventional, FHA, VA
Financing Cash,Conventional,FHA,VA
Special Listing Condition Standard
Pets Description No Pet Restrictions
Read Less Info
Want to know what your home might be worth? Contact us for a FREE valuation!

Our team is ready to help you sell your home for the highest possible price ASAP

Bought with Derek Ryan • Keller Williams Real Estate -Exton

"My job is to find and attract mastery-based agents to the office, protect the culture, and make sure everyone is happy! "







