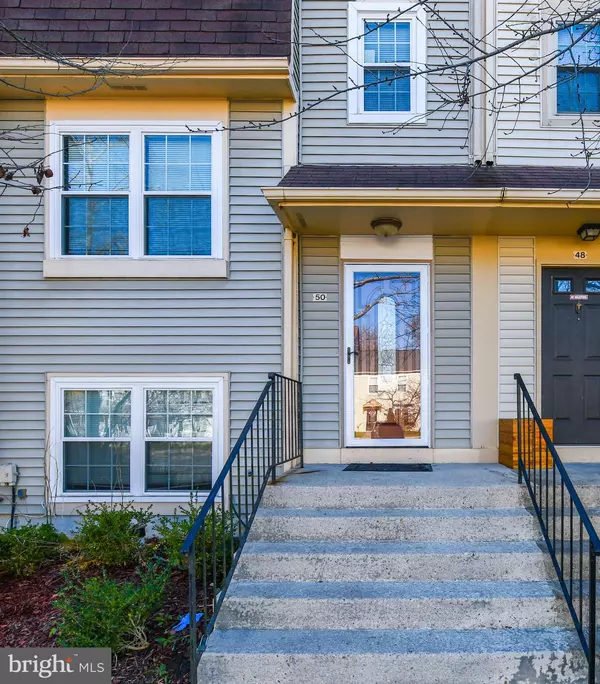$285,000
$285,000
For more information regarding the value of a property, please contact us for a free consultation.
4 Beds
3 Baths
1,542 SqFt
SOLD DATE : 01/06/2023
Key Details
Sold Price $285,000
Property Type Townhouse
Sub Type Interior Row/Townhouse
Listing Status Sold
Purchase Type For Sale
Square Footage 1,542 sqft
Price per Sqft $184
Subdivision None Available
MLS Listing ID MDCH2018492
Sold Date 01/06/23
Style Side-by-Side
Bedrooms 4
Full Baths 2
Half Baths 1
HOA Fees $35/ann
HOA Y/N Y
Abv Grd Liv Area 1,102
Originating Board BRIGHT
Year Built 1990
Annual Tax Amount $2,860
Tax Year 2022
Lot Size 1,800 Sqft
Acres 0.04
Property Description
Welcome Home to this 3 level townhome featuring 4 bedrooms. 2.5 Bathrooms, Fully finished basement leading to a spacious backyard perfect for summer BBQ's. Main level features beautiful hardwood floors carried out through the spacious eat in kitchen with built-in microwave granite countertops, plenty of cabinet space and large pantry. Brand new HVAC system. Home features French Doors leading to a beautiful large deck perfect for entertaining. Home is perfect for a first time homebuyer or anyone looking for a beautiful townhome for a GREAT PRICE!
Great location to commute to Rte. 210 Indian Head Hwy, Indian Head Naval Base easy commute to National Harbor. Enjoy nature while taking a walk on the Indian Head Trail and fishing at the Pier. Home is being sold in As-Is condition. Photos coming soon!
Location
State MD
County Charles
Zoning R2
Rooms
Basement Fully Finished
Main Level Bedrooms 3
Interior
Hot Water Electric
Heating Central, Programmable Thermostat
Cooling Central A/C
Equipment Built-In Microwave, Dishwasher, Disposal, Dryer - Electric, Exhaust Fan, Oven - Single, Refrigerator, Stove, Washer
Fireplace N
Appliance Built-In Microwave, Dishwasher, Disposal, Dryer - Electric, Exhaust Fan, Oven - Single, Refrigerator, Stove, Washer
Heat Source Electric
Laundry Basement
Exterior
Waterfront N
Water Access N
Accessibility None
Parking Type Other
Garage N
Building
Story 3
Foundation Other
Sewer Public Sewer
Water Public
Architectural Style Side-by-Side
Level or Stories 3
Additional Building Above Grade, Below Grade
New Construction N
Schools
Elementary Schools Indian Head
Middle Schools General Smallwood
High Schools Henry E. Lackey
School District Charles County Public Schools
Others
Pets Allowed Y
Senior Community No
Tax ID 0907049633
Ownership Fee Simple
SqFt Source Assessor
Acceptable Financing Cash, Conventional, FHA, VA
Listing Terms Cash, Conventional, FHA, VA
Financing Cash,Conventional,FHA,VA
Special Listing Condition Standard
Pets Description No Pet Restrictions
Read Less Info
Want to know what your home might be worth? Contact us for a FREE valuation!

Our team is ready to help you sell your home for the highest possible price ASAP

Bought with Tonga Y Turner • Samson Properties

"My job is to find and attract mastery-based agents to the office, protect the culture, and make sure everyone is happy! "







