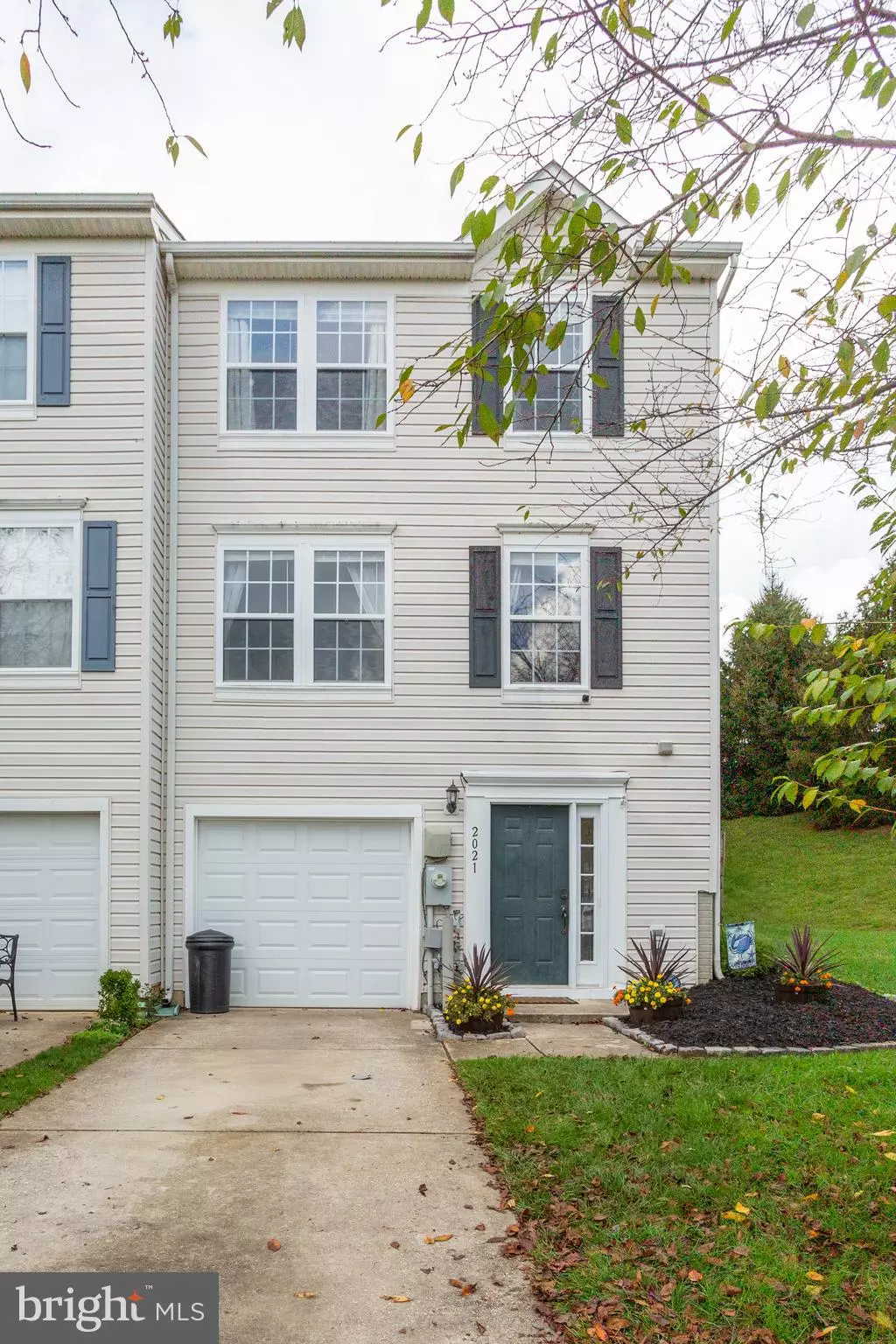$379,900
$369,999
2.7%For more information regarding the value of a property, please contact us for a free consultation.
3 Beds
3 Baths
1,920 SqFt
SOLD DATE : 01/05/2023
Key Details
Sold Price $379,900
Property Type Townhouse
Sub Type End of Row/Townhouse
Listing Status Sold
Purchase Type For Sale
Square Footage 1,920 sqft
Price per Sqft $197
Subdivision Spenceola Farms
MLS Listing ID MDHR2016292
Sold Date 01/05/23
Style Colonial
Bedrooms 3
Full Baths 2
Half Baths 1
HOA Fees $49/mo
HOA Y/N Y
Abv Grd Liv Area 1,520
Originating Board BRIGHT
Year Built 2001
Annual Tax Amount $3,021
Tax Year 2022
Lot Size 3,043 Sqft
Acres 0.07
Property Description
Prime Area in the Forest Hill Community of Spenceola Farms!! Welcome Home to this Gorgeous Updated and Ready to Move in 3 Bedroom, 2.5 Bathroom, 3 Level End of Group Townhome. Includes a 3 Story Bump out, 1 Car Attached Garage a with Private Driveway plus an extra assigned spot in the middle lot. The 1st floor equipped for entertaining movie night or sports night or can be used for a bedroom with a half bath on the same level. Head up to the main level where you will find a Stunning Gourmet Kitchen with plenty of space to entertain with 2 dining areas or sitting nooks. Updated to the max with LVP floors, fresh paint, Cabinets, Stainless Steel Appliances and Quartz countertops. Walk out onto the deck with a great view of trees and green grass with a fenced in backyard. On the upper level, owners will take delight in their expansive master suite with lots of windows and a private bathroom. Plenty of space on this level with 2 more bedrooms and a full bath. New Hvac (2020), Water Heater (2012), updated Kitchen (2020), Updated all bathrooms (2021) New Flooring (2022) Stove (2022) Carpet (2020)! HOA includes Lawn Care, Trash and Community Clubhouse with Fitness Center. This home won't last long! Schedule your showing today.
Location
State MD
County Harford
Zoning R2COS
Rooms
Basement Front Entrance, Fully Finished, Garage Access
Interior
Interior Features Carpet, Ceiling Fan(s), Dining Area, Floor Plan - Open, Kitchen - Island
Hot Water Natural Gas
Heating Forced Air
Cooling Central A/C
Flooring Carpet, Ceramic Tile, Luxury Vinyl Plank
Equipment Built-In Microwave, Exhaust Fan, Disposal, Refrigerator, Stove, Dishwasher, Dryer - Electric, Icemaker, Oven/Range - Electric, Stainless Steel Appliances, Water Heater
Furnishings No
Fireplace N
Window Features Double Pane,Energy Efficient,Insulated,Vinyl Clad,Screens
Appliance Built-In Microwave, Exhaust Fan, Disposal, Refrigerator, Stove, Dishwasher, Dryer - Electric, Icemaker, Oven/Range - Electric, Stainless Steel Appliances, Water Heater
Heat Source Natural Gas
Laundry Lower Floor, Has Laundry
Exterior
Exterior Feature Deck(s)
Garage Garage - Front Entry
Garage Spaces 3.0
Fence Wood
Amenities Available Community Center
Waterfront N
Water Access N
Roof Type Asphalt
Accessibility Other
Porch Deck(s)
Parking Type Attached Garage, Driveway
Attached Garage 1
Total Parking Spaces 3
Garage Y
Building
Story 3
Foundation Slab
Sewer Public Sewer
Water Public
Architectural Style Colonial
Level or Stories 3
Additional Building Above Grade, Below Grade
Structure Type Dry Wall
New Construction N
Schools
School District Harford County Public Schools
Others
HOA Fee Include Common Area Maintenance,Lawn Care Rear,Lawn Care Side,Management
Senior Community No
Tax ID 1303343251
Ownership Fee Simple
SqFt Source Assessor
Acceptable Financing Cash, Conventional, FHA, VA
Listing Terms Cash, Conventional, FHA, VA
Financing Cash,Conventional,FHA,VA
Special Listing Condition Standard
Read Less Info
Want to know what your home might be worth? Contact us for a FREE valuation!

Our team is ready to help you sell your home for the highest possible price ASAP

Bought with Kate M Miles • Cummings & Co. Realtors

"My job is to find and attract mastery-based agents to the office, protect the culture, and make sure everyone is happy! "







