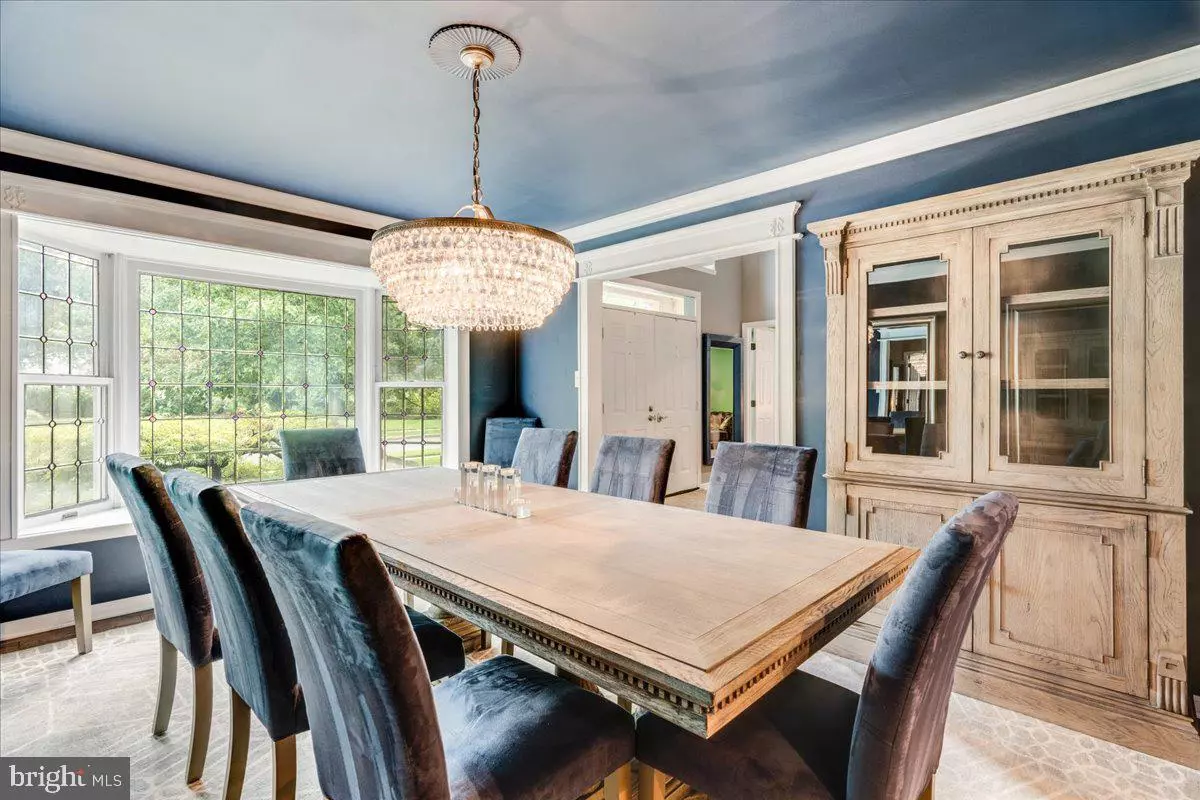$865,000
$895,000
3.4%For more information regarding the value of a property, please contact us for a free consultation.
4 Beds
3 Baths
4,806 SqFt
SOLD DATE : 01/11/2023
Key Details
Sold Price $865,000
Property Type Single Family Home
Sub Type Detached
Listing Status Sold
Purchase Type For Sale
Square Footage 4,806 sqft
Price per Sqft $179
Subdivision Forest Creek
MLS Listing ID PAMC2052024
Sold Date 01/11/23
Style Colonial
Bedrooms 4
Full Baths 2
Half Baths 1
HOA Y/N N
Abv Grd Liv Area 3,471
Originating Board BRIGHT
Year Built 1992
Annual Tax Amount $10,092
Tax Year 2022
Lot Size 1.082 Acres
Acres 1.08
Lot Dimensions 121.00 x 390.00
Property Description
This gorgeous 4-bedroom, 2.5-bathroom Colonial-style home in the sought-after Forest Creek neighborhood home in Blue Bell, Whitpain Township is the one you've been dreaming of and waiting for! Located on a large, beautiful, wooded lot that is just over an acre in size, this home offers all of the interior living spaces buyers are seeking today--a spacious custom kitchen with counter seating, a separate eat-in dining area, a butler's pantry, a stunning formal dining room, a formal living room, a family room with a fireplace, and a large finished basement with multiple distinct areas to entertain and relax. Let's take a tour: Once you step off the covered front porch area through the double door entry and into a dramatic 2-story foyer you will immediately see glimpses of what makes this home so special—beautiful millwork, crown molding, hardwood floors, stylish lighting fixtures, and so much more. To the left of the foyer and through a set of French doors is a fantastic formal living room and to the right is a dreamy dining room with a beautiful bay window with a window seat. Both rooms overlook the attractively landscaped front yard area. The hallway between the foyer and the eat-in area of the kitchen offers a powder room and two large closets. Yet another area between the dining room and kitchen is home to a beautiful butler's pantry. Now let's talk about the spectacular, Instagram-worthy, custom eat-in kitchen complete with a large island with seating, a Bosch dishwasher, a Viking gas range, double ovens, and refrigerator, a Sharp Microwave, and a separate beverage fridge. The eat-in area of the kitchen is spacious enough to host a large table for everyday dining, leaving the dining room for special occasions and holidays. Windows near the dining area of the kitchen and atop the sink overlook the deck and backyard area and allow plenty of light to fill the space. Beyond this spectacular kitchen is a large family room perfect for relaxing in front of the cozy fireplace. This home has glass-paned French doors that open into the aforementioned formal living room area. This home has amazing flow from room to room and to the outside area, which is perfect for all of your entertaining needs. Are you a nature lover? If so, step outside into the large screened-in porch or onto the equally large deck and take in the gorgeous and peaceful views of the wooded back yard area. There is also a pretty fire pit area in the yard itself and a path to the creek flowing behind the home. If you have an angler in your household they will surely love spending time here. Rumor has it George Washington's men camped in this area and drew water from this creek in the autumn of 1777. Back inside and upstairs you will find an incredible primary bedroom suite with a seating area, sleeping area, and an en suite bathroom that rivals that of any luxury hotel. Just wait until you see the wonderful walk-in closet. The second level of the home also features 3 more beautiful bedrooms that share an attractively finished hall bathroom. If you're able to pry yourself away from this amazing home, you might enjoy a stroll or bike ride around this wonderful neighborhood. This home is also near to all the shopping and dining conveniences you could desire and is just a short drive to the Turnpike and other major roadways. The icing on the cake is that it is located in the top-rated Wissahickon school district, too. The sellers are including a 1-Year America's Preferred Home Warrranty-Buyer's Premier Coverage. **The deck was power washed and re-stained after the professional photos were taken**
Location
State PA
County Montgomery
Area Whitpain Twp (10666)
Zoning RES
Rooms
Other Rooms Living Room, Dining Room, Primary Bedroom, Bedroom 2, Bedroom 3, Kitchen, Family Room, Breakfast Room, Bedroom 1, Laundry, Other, Recreation Room
Basement Full, Fully Finished
Interior
Interior Features Dining Area
Hot Water Natural Gas
Heating Forced Air
Cooling Central A/C
Fireplaces Number 1
Fireplace Y
Heat Source Natural Gas
Laundry Basement
Exterior
Exterior Feature Deck(s)
Parking Features Garage - Side Entry
Garage Spaces 6.0
Water Access Y
View Trees/Woods, Street
Accessibility None
Porch Deck(s)
Attached Garage 2
Total Parking Spaces 6
Garage Y
Building
Lot Description Backs to Trees, Cul-de-sac, Partly Wooded, Rear Yard, Stream/Creek, Trees/Wooded
Story 2
Foundation Concrete Perimeter
Sewer Public Sewer
Water Public
Architectural Style Colonial
Level or Stories 2
Additional Building Above Grade, Below Grade
Structure Type High
New Construction N
Schools
Elementary Schools Stony Creek
Middle Schools Wissahickon
High Schools Wissahickon Senior
School District Wissahickon
Others
Senior Community No
Tax ID 66-00-02040-189
Ownership Fee Simple
SqFt Source Assessor
Acceptable Financing Cash, Conventional, Negotiable
Listing Terms Cash, Conventional, Negotiable
Financing Cash,Conventional,Negotiable
Special Listing Condition Standard
Read Less Info
Want to know what your home might be worth? Contact us for a FREE valuation!

Our team is ready to help you sell your home for the highest possible price ASAP

Bought with Michael Faber • KW Philly
"My job is to find and attract mastery-based agents to the office, protect the culture, and make sure everyone is happy! "







