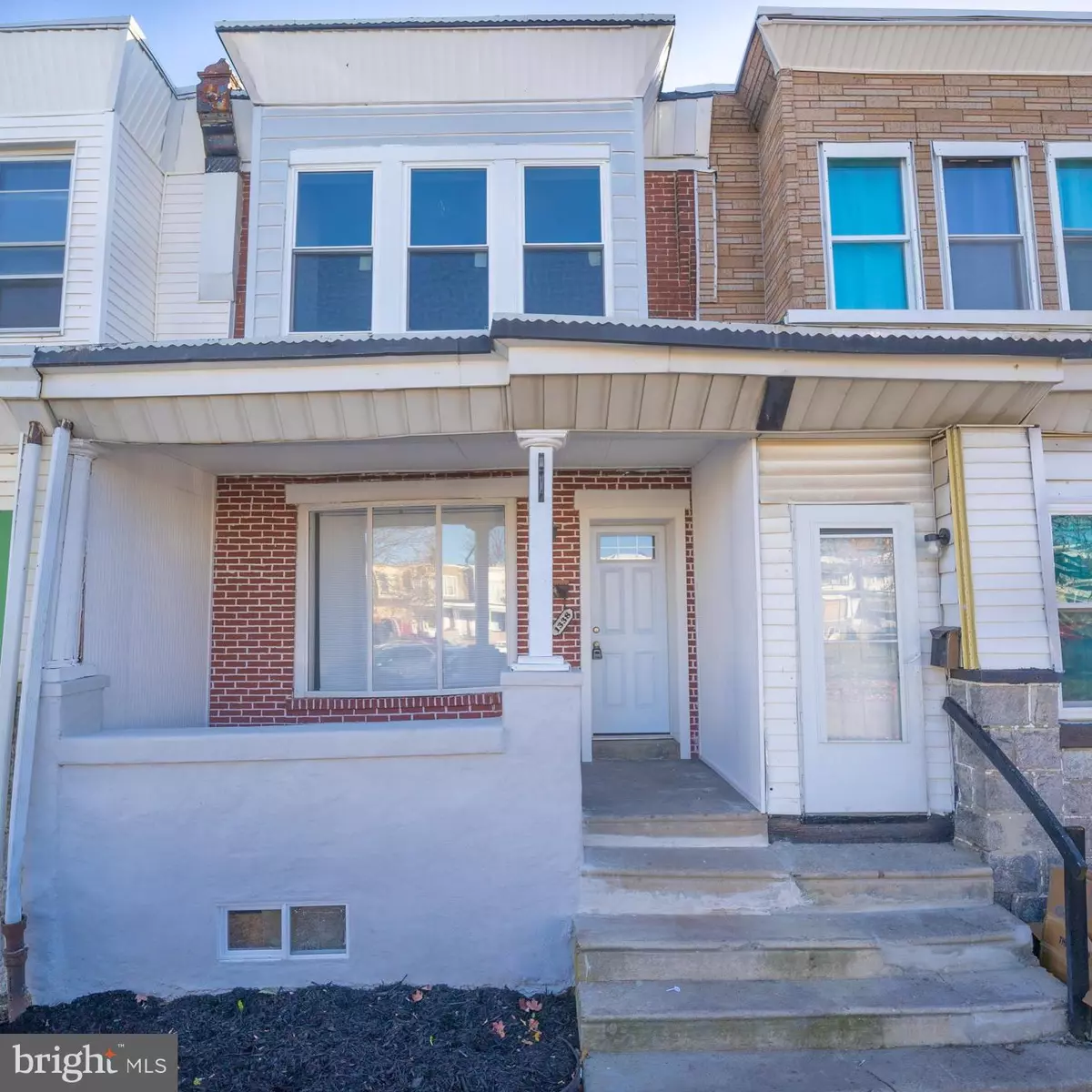$162,500
$170,000
4.4%For more information regarding the value of a property, please contact us for a free consultation.
3 Beds
2 Baths
1,050 SqFt
SOLD DATE : 01/13/2023
Key Details
Sold Price $162,500
Property Type Townhouse
Sub Type Interior Row/Townhouse
Listing Status Sold
Purchase Type For Sale
Square Footage 1,050 sqft
Price per Sqft $154
Subdivision Juniata
MLS Listing ID PAPH2177796
Sold Date 01/13/23
Style Straight Thru
Bedrooms 3
Full Baths 2
HOA Y/N N
Abv Grd Liv Area 1,050
Originating Board BRIGHT
Year Built 1920
Annual Tax Amount $1,318
Tax Year 2023
Lot Size 878 Sqft
Acres 0.02
Lot Dimensions 15.00 x 59.00
Property Description
Welcome home! Stunning renovation of this 3-bedroom brick-front row that has been completely renovated from top-to-bottom. Enter to find beautiful laminate floors and fresh paint throughout. The main level offers an open concept featuring a living room with a ceiling fan, and dining area with a beautiful chandler overlooking the gourmet kitchen complete with recess lighting, all new shaker cabinets, granite counter space with subway tile and all new stainless-steel appliances including a 4-burner gas range, built-in microwave & dishwasher. The rear of the main level has a convenient, main level full bath that includes a standing shower, laundry room and provides access to the private, completely fenced in rear yard that is great for warm weather entertaining. The upper-level hosts 3 spacious bedrooms, all with ceiling fans and plenty of closet space, and a beautifully updated hall bathroom with ceramic tiled floors, tub/shower combo with tiled surround & and a new vanity. The lower level is an unfinished basement that can be easily finished. Additional features are new windows, new 6-panel interior doors throughout, heater and water heater, and the list could go on.
Location
State PA
County Philadelphia
Area 19124 (19124)
Zoning RM1
Rooms
Other Rooms Living Room, Dining Room, Primary Bedroom, Bedroom 2, Bedroom 3, Kitchen, Basement, Laundry, Primary Bathroom, Full Bath
Basement Unfinished
Interior
Interior Features Wood Floors, Tub Shower, Stall Shower, Recessed Lighting, Ceiling Fan(s)
Hot Water Natural Gas
Heating Forced Air
Cooling Window Unit(s)
Flooring Laminated, Ceramic Tile
Equipment Built-In Microwave, Dishwasher, Stove, Stainless Steel Appliances, Oven/Range - Gas
Window Features Bay/Bow,Energy Efficient,Screens
Appliance Built-In Microwave, Dishwasher, Stove, Stainless Steel Appliances, Oven/Range - Gas
Heat Source Natural Gas
Exterior
Exterior Feature Porch(es), Patio(s)
Fence Privacy, Wood, Rear
Water Access N
Accessibility None
Porch Porch(es), Patio(s)
Garage N
Building
Story 2
Foundation Brick/Mortar
Sewer Public Sewer
Water Public
Architectural Style Straight Thru
Level or Stories 2
Additional Building Above Grade, Below Grade
Structure Type Dry Wall
New Construction N
Schools
School District The School District Of Philadelphia
Others
Senior Community No
Tax ID 331243900
Ownership Fee Simple
SqFt Source Assessor
Acceptable Financing Cash, FHA, Conventional, FHA 203(b), VA
Listing Terms Cash, FHA, Conventional, FHA 203(b), VA
Financing Cash,FHA,Conventional,FHA 203(b),VA
Special Listing Condition Standard
Read Less Info
Want to know what your home might be worth? Contact us for a FREE valuation!

Our team is ready to help you sell your home for the highest possible price ASAP

Bought with Paul J. Rodriguez • HomeSmart Realty Advisors
"My job is to find and attract mastery-based agents to the office, protect the culture, and make sure everyone is happy! "







