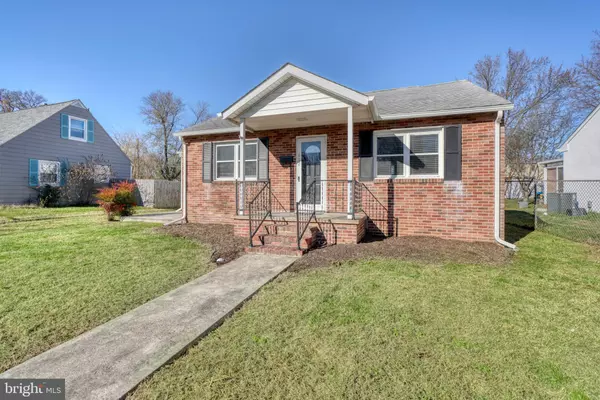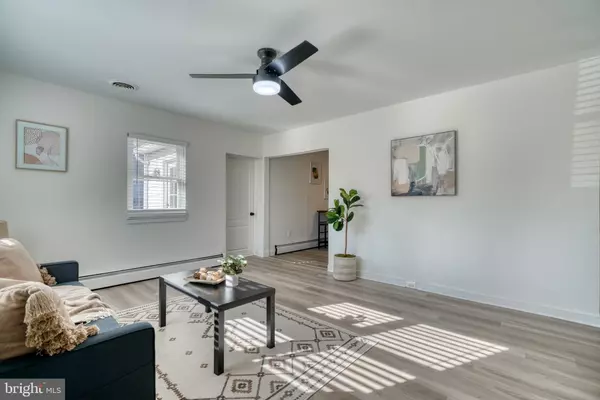$212,900
$209,900
1.4%For more information regarding the value of a property, please contact us for a free consultation.
3 Beds
1 Bath
954 SqFt
SOLD DATE : 01/10/2023
Key Details
Sold Price $212,900
Property Type Single Family Home
Sub Type Detached
Listing Status Sold
Purchase Type For Sale
Square Footage 954 sqft
Price per Sqft $223
Subdivision Aberdeen Hills
MLS Listing ID MDHR2017894
Sold Date 01/10/23
Style Ranch/Rambler
Bedrooms 3
Full Baths 1
HOA Y/N N
Abv Grd Liv Area 954
Originating Board BRIGHT
Year Built 1950
Annual Tax Amount $2,156
Tax Year 2022
Lot Size 8,262 Sqft
Acres 0.19
Property Description
Recently updated rancher in great location of Aberdeen Hills. This 3 bed 1 full bath home features an open family room with large windows, new blinds and new LVP flooring. Upgraded kitchen shows off new stainless steel appliances, quartz countertops, new matte black hardware and deep stainless sink with pull down faucet. A brand new full bathroom with matte black finishes, spray shower head, and classic subway tile finish off the main level. Outside you will enjoy new gutters on the main home and a nice large lot with rear alley access to a detached one car garage featuring an automatic door and new roof. Easy access to route 40, 95 and APG. Set up a showing today!
Property qualifies for up to $10,000 in FREE grant money. Reach out to me to be connected with a trusted Fairway Lender for details.
Location
State MD
County Harford
Zoning R2
Rooms
Other Rooms Living Room, Primary Bedroom, Bedroom 2, Kitchen, Bedroom 1, Laundry
Main Level Bedrooms 3
Interior
Interior Features Kitchen - Table Space, Kitchen - Eat-In, Floor Plan - Traditional, Attic, Carpet, Ceiling Fan(s), Combination Kitchen/Dining
Hot Water Oil
Heating Radiator
Cooling Ceiling Fan(s), Central A/C
Equipment Dryer, Exhaust Fan, Icemaker, Oven/Range - Electric, Refrigerator, Washer, Built-In Microwave, Water Heater
Fireplace N
Window Features Double Pane
Appliance Dryer, Exhaust Fan, Icemaker, Oven/Range - Electric, Refrigerator, Washer, Built-In Microwave, Water Heater
Heat Source Oil
Laundry Has Laundry
Exterior
Garage Garage - Side Entry, Garage - Rear Entry
Garage Spaces 1.0
Waterfront N
Water Access N
Roof Type Asphalt
Accessibility None
Parking Type On Street, Detached Garage
Total Parking Spaces 1
Garage Y
Building
Story 1
Foundation Slab
Sewer Public Sewer
Water Public
Architectural Style Ranch/Rambler
Level or Stories 1
Additional Building Above Grade, Below Grade
New Construction N
Schools
Elementary Schools Halls Cross Roads
Middle Schools Aberdeen
High Schools Aberdeen
School District Harford County Public Schools
Others
Senior Community No
Tax ID 1302001985
Ownership Fee Simple
SqFt Source Assessor
Special Listing Condition Standard
Read Less Info
Want to know what your home might be worth? Contact us for a FREE valuation!

Our team is ready to help you sell your home for the highest possible price ASAP

Bought with Marcia M Zink • Berkshire Hathaway HomeServices PenFed Realty

"My job is to find and attract mastery-based agents to the office, protect the culture, and make sure everyone is happy! "







