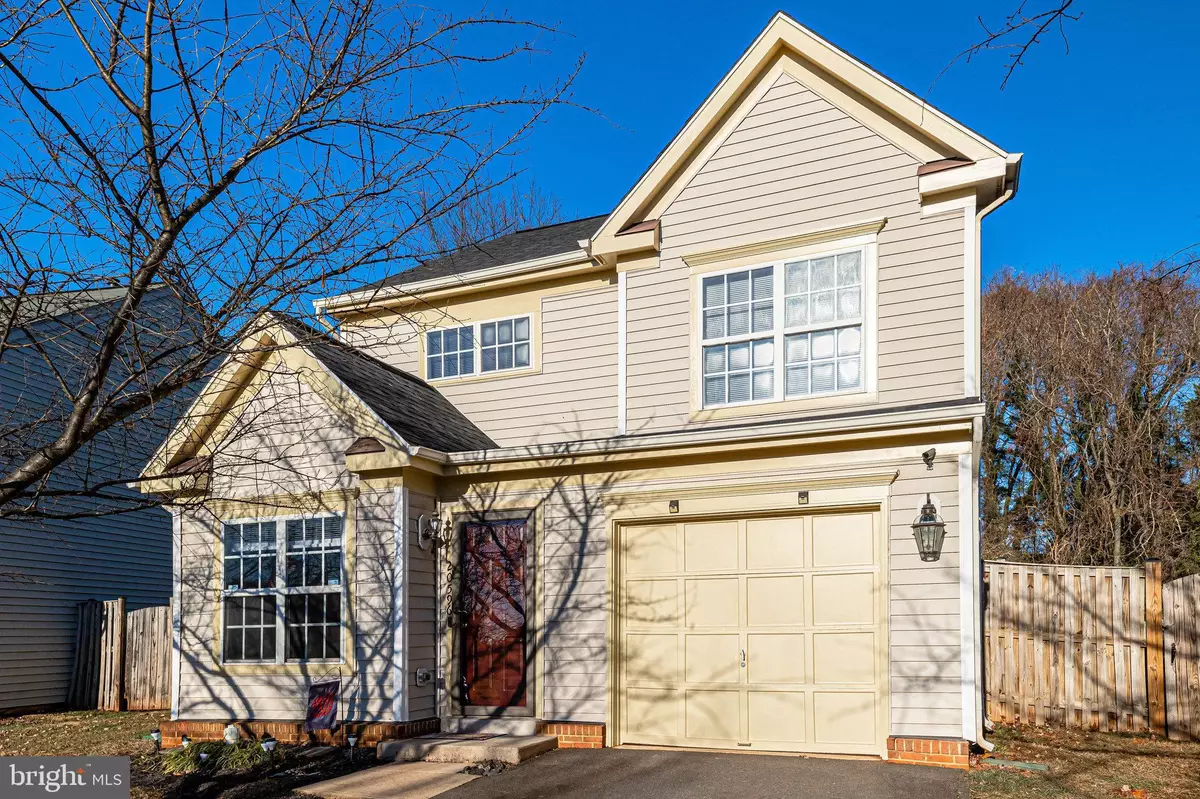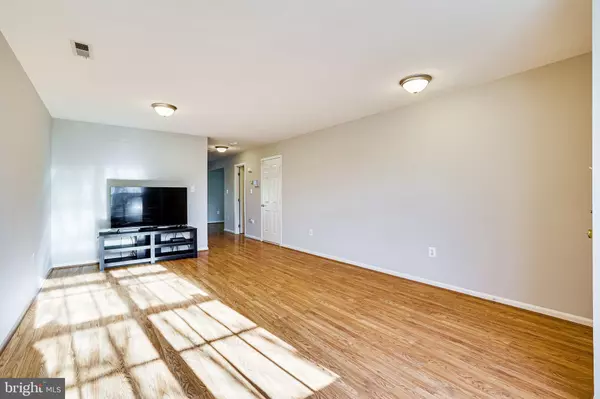$530,000
$550,000
3.6%For more information regarding the value of a property, please contact us for a free consultation.
4 Beds
3 Baths
1,624 SqFt
SOLD DATE : 01/17/2023
Key Details
Sold Price $530,000
Property Type Single Family Home
Sub Type Detached
Listing Status Sold
Purchase Type For Sale
Square Footage 1,624 sqft
Price per Sqft $326
Subdivision Eden
MLS Listing ID VALO2040510
Sold Date 01/17/23
Style Colonial
Bedrooms 4
Full Baths 2
Half Baths 1
HOA Fees $98/mo
HOA Y/N Y
Abv Grd Liv Area 1,624
Originating Board BRIGHT
Year Built 2002
Annual Tax Amount $4,554
Tax Year 2022
Lot Size 5,227 Sqft
Acres 0.12
Property Description
SELLER IS OFFERING A $6,000 CLOSING COST CREDIT. This is a great opportunity to move into your very own detached home in Jan 2023. This adorable home features 4 upper level bedrooms, 2.5 baths, a garage and a private, fenced in yard. It has been freshly painted from top to bottom. Brand new carpet was just installed on the upper level and there are new stainless appliances in the kitchen. The main level has crown molding and laminate wood floors with a very spacious living room and dining room, and a powder room. The kitchen is bright and open and provides access to the fully-fenced yard that has a lovely tree-lined view. The primary bedroom has it's own full bath and the the laundry is located on the upper level which makes life so much easier. New blinds installed throughout. Roof was just replaced in 2021. TV in guest bedroom conveys. Conveniently located just off Rt. 28 and Rt. 7, it is so close to everything you need. HOA fees include trash service, a walking trail, tot-lot and tennis courts. What a wonderful place to call home!
Location
State VA
County Loudoun
Zoning PDH3
Rooms
Other Rooms Living Room, Dining Room, Primary Bedroom, Bedroom 2, Bedroom 4, Kitchen, Laundry, Bathroom 2, Bathroom 3, Primary Bathroom, Half Bath
Interior
Interior Features Carpet, Combination Kitchen/Dining, Floor Plan - Traditional, Pantry, Primary Bath(s), Tub Shower, Window Treatments, Dining Area, Crown Moldings
Hot Water Natural Gas
Heating Heat Pump(s)
Cooling Central A/C
Equipment Dishwasher, Disposal, Refrigerator, Stainless Steel Appliances, Washer/Dryer Stacked, Water Heater, Oven/Range - Electric
Fireplace N
Appliance Dishwasher, Disposal, Refrigerator, Stainless Steel Appliances, Washer/Dryer Stacked, Water Heater, Oven/Range - Electric
Heat Source Natural Gas
Laundry Upper Floor
Exterior
Garage Garage - Front Entry
Garage Spaces 2.0
Fence Board, Rear
Amenities Available Jog/Walk Path, Tennis - Indoor, Tot Lots/Playground
Waterfront N
Water Access N
Accessibility None
Parking Type Attached Garage, Driveway
Attached Garage 1
Total Parking Spaces 2
Garage Y
Building
Lot Description Backs to Trees
Story 2
Foundation Slab
Sewer Public Sewer
Water Public
Architectural Style Colonial
Level or Stories 2
Additional Building Above Grade, Below Grade
New Construction N
Schools
Elementary Schools Countryside
Middle Schools River Bend
High Schools Potomac Falls
School District Loudoun County Public Schools
Others
HOA Fee Include Trash,Common Area Maintenance,Management
Senior Community No
Tax ID 028377907000
Ownership Fee Simple
SqFt Source Assessor
Security Features Security System
Acceptable Financing Cash, Conventional, FHA, VA
Listing Terms Cash, Conventional, FHA, VA
Financing Cash,Conventional,FHA,VA
Special Listing Condition Standard
Read Less Info
Want to know what your home might be worth? Contact us for a FREE valuation!

Our team is ready to help you sell your home for the highest possible price ASAP

Bought with Alireza Zinat • Realty ONE Group Capital

"My job is to find and attract mastery-based agents to the office, protect the culture, and make sure everyone is happy! "







