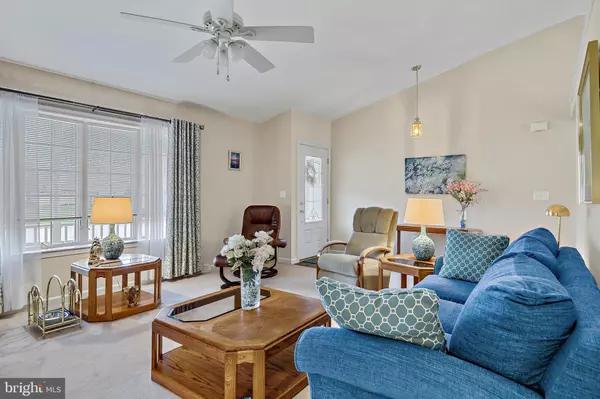$342,700
$334,900
2.3%For more information regarding the value of a property, please contact us for a free consultation.
4 Beds
3 Baths
2,501 SqFt
SOLD DATE : 01/20/2023
Key Details
Sold Price $342,700
Property Type Single Family Home
Sub Type Detached
Listing Status Sold
Purchase Type For Sale
Square Footage 2,501 sqft
Price per Sqft $137
Subdivision Summer House Farms
MLS Listing ID PAYK2033326
Sold Date 01/20/23
Style Ranch/Rambler
Bedrooms 4
Full Baths 3
HOA Fees $8/ann
HOA Y/N Y
Abv Grd Liv Area 1,501
Originating Board BRIGHT
Year Built 1997
Annual Tax Amount $4,915
Tax Year 2021
Lot Size 10,398 Sqft
Acres 0.24
Property Description
Exceptional Rancher that is so perfect you are going to love this home. Every inch of this home is so well taken care of and clean. The spacious living room greets you as you enter the house. The vaulted/cathedral ceiling provides the grand atmosphere. The kitchen with the beautiful quartz counter tops and island, white cabinetry and stainless steel appliances will surely impress you. The dining area off the kitchen is eloquent and leads to a very nice rear deck. The primary bedrooms is spacious with a double bowl vanity, walk in closet and primary bath with jacuzzi tub and shower. The wonderful floor plan has 2 bedrooms and a full bath on the other side of the first floor providing the perfect amount of separation. There is also a first floor laundry area. The Walk Out Family Room/basement is exactly what everyone would want. It is such a spacious area that everyone would have room to enjoy. And the 4th bedroom with additional closet space and 4th bath is perfect for guests. There is an attached 2 car garage , shed and manicured lawn. This home will charm you.
Location
State PA
County York
Area West Manchester Twp (15251)
Zoning RESIDENTIAL
Rooms
Other Rooms Living Room, Primary Bedroom, Bedroom 2, Bedroom 3, Bedroom 4, Kitchen, Family Room, Laundry, Storage Room, Bathroom 1
Basement Outside Entrance, Daylight, Partial, Partially Finished, Rear Entrance, Sump Pump
Main Level Bedrooms 3
Interior
Interior Features Carpet, Combination Kitchen/Dining, Floor Plan - Traditional, Kitchen - Eat-In, Kitchen - Island, Tub Shower, Walk-in Closet(s)
Hot Water Electric
Heating Forced Air
Cooling Central A/C
Flooring Carpet, Laminate Plank, Vinyl
Equipment Dishwasher, Disposal, Dryer, Microwave, Oven/Range - Gas, Refrigerator, Stainless Steel Appliances, Washer, Water Heater
Appliance Dishwasher, Disposal, Dryer, Microwave, Oven/Range - Gas, Refrigerator, Stainless Steel Appliances, Washer, Water Heater
Heat Source Natural Gas
Exterior
Garage Garage - Front Entry
Garage Spaces 2.0
Utilities Available Cable TV, Electric Available, Natural Gas Available, Phone Available, Sewer Available, Water Available
Water Access N
Roof Type Architectural Shingle
Accessibility None
Attached Garage 2
Total Parking Spaces 2
Garage Y
Building
Lot Description Cleared, Front Yard, Level, Rear Yard
Story 1
Foundation Block
Sewer Public Sewer
Water Public
Architectural Style Ranch/Rambler
Level or Stories 1
Additional Building Above Grade, Below Grade
Structure Type Cathedral Ceilings,Dry Wall
New Construction N
Schools
School District West York Area
Others
Senior Community No
Tax ID 51-000-39-0002-00-00000
Ownership Fee Simple
SqFt Source Assessor
Acceptable Financing Cash, Conventional, FHA, VA
Listing Terms Cash, Conventional, FHA, VA
Financing Cash,Conventional,FHA,VA
Special Listing Condition Standard
Read Less Info
Want to know what your home might be worth? Contact us for a FREE valuation!

Our team is ready to help you sell your home for the highest possible price ASAP

Bought with Jeremiah J Trostle • Howard Hanna Real Estate Services-York

"My job is to find and attract mastery-based agents to the office, protect the culture, and make sure everyone is happy! "







