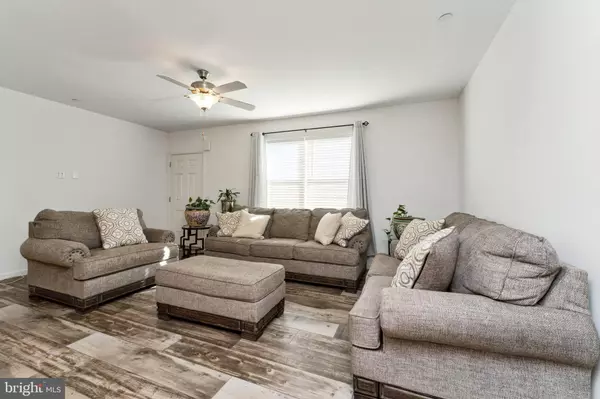$440,000
$440,000
For more information regarding the value of a property, please contact us for a free consultation.
4 Beds
2 Baths
1,960 SqFt
SOLD DATE : 01/20/2023
Key Details
Sold Price $440,000
Property Type Single Family Home
Sub Type Detached
Listing Status Sold
Purchase Type For Sale
Square Footage 1,960 sqft
Price per Sqft $224
Subdivision None Available
MLS Listing ID MDAA2047556
Sold Date 01/20/23
Style Modular/Pre-Fabricated
Bedrooms 4
Full Baths 2
HOA Y/N N
Abv Grd Liv Area 1,960
Originating Board BRIGHT
Year Built 2021
Annual Tax Amount $5,239
Tax Year 2022
Lot Size 2.000 Acres
Acres 2.0
Property Description
Price Reduced, bring an offer! You do not want to miss out on this beautifully decorated over 3000 sq ft manufactured home. This home is only two years old. Featuring an open floor plan with 4 bedrooms and 2 full baths. Black kitchen appliances, gas stove, expansive island with farmers sink. Luxury vinyl flooring throughout the entire first level of the home. The entire home is very well-lit with recess lighting and push-up blinds. The kitchen has plenty of storage as well as a large pantry with built-in cabinet and shelves. The dining is offsetting the living area with tray ceilings and an amazing island for extra-large gatherings. Two sitting rooms for extra large family gatherings. The master suite is located on one end of the house to provide plenty of privacy. The three additional bedrooms are located on the other end and share a full bathroom. Each bedroom has natural light with a window. The basement is the expansion of the main level and is wide open, roughed in for the bathroom, and ready for you to put in your finishing touches. Plenty of room to add extra rooms and finish to your liking. All of this sits on your very own private 2 acres. Won't last long. You do not want to miss out on this one. Offers are being presented as they come in.
Location
State MD
County Anne Arundel
Zoning RA
Rooms
Basement Unfinished, Full, Space For Rooms, Rough Bath Plumb
Main Level Bedrooms 4
Interior
Hot Water Electric
Heating Forced Air
Cooling Central A/C, Ceiling Fan(s)
Flooring Vinyl
Equipment Built-In Microwave, Dishwasher, Dryer, Icemaker, Oven - Self Cleaning, Oven/Range - Gas, Refrigerator, Washer, Water Conditioner - Owned, Water Heater
Furnishings No
Fireplace N
Appliance Built-In Microwave, Dishwasher, Dryer, Icemaker, Oven - Self Cleaning, Oven/Range - Gas, Refrigerator, Washer, Water Conditioner - Owned, Water Heater
Heat Source Propane - Leased
Laundry Basement
Exterior
Garage Spaces 12.0
Waterfront N
Water Access N
View Trees/Woods
Street Surface Dirt
Accessibility 2+ Access Exits
Road Frontage Private
Parking Type Driveway, Off Street
Total Parking Spaces 12
Garage N
Building
Lot Description Trees/Wooded, Rural
Story 2
Foundation Block, Slab
Sewer Private Septic Tank
Water Well
Architectural Style Modular/Pre-Fabricated
Level or Stories 2
Additional Building Above Grade, Below Grade
New Construction N
Schools
Elementary Schools Lothian
Middle Schools Southern
High Schools Southern
School District Anne Arundel County Public Schools
Others
Pets Allowed Y
Senior Community No
Tax ID 020100003757500
Ownership Fee Simple
SqFt Source Assessor
Acceptable Financing Cash, Conventional, FHA, VA
Horse Property N
Listing Terms Cash, Conventional, FHA, VA
Financing Cash,Conventional,FHA,VA
Special Listing Condition Standard
Pets Description No Pet Restrictions
Read Less Info
Want to know what your home might be worth? Contact us for a FREE valuation!

Our team is ready to help you sell your home for the highest possible price ASAP

Bought with Jorge A. Villeda • Vista Properties Group

"My job is to find and attract mastery-based agents to the office, protect the culture, and make sure everyone is happy! "







