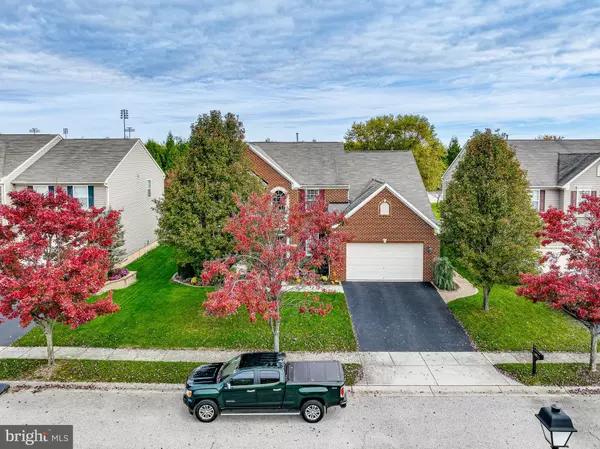$753,500
$739,900
1.8%For more information regarding the value of a property, please contact us for a free consultation.
4 Beds
4 Baths
3,074 SqFt
SOLD DATE : 01/25/2023
Key Details
Sold Price $753,500
Property Type Single Family Home
Sub Type Detached
Listing Status Sold
Purchase Type For Sale
Square Footage 3,074 sqft
Price per Sqft $245
Subdivision Waverly Farm
MLS Listing ID MDAA2050666
Sold Date 01/25/23
Style Colonial
Bedrooms 4
Full Baths 3
Half Baths 1
HOA Fees $50/ann
HOA Y/N Y
Abv Grd Liv Area 3,074
Originating Board BRIGHT
Year Built 2009
Annual Tax Amount $5,478
Tax Year 2022
Lot Size 10,296 Sqft
Acres 0.24
Property Description
Welcome to Waverly Farm. This is the Home you have been Waiting for. This Well Kept Home Provides All of Your Essential Needs and Wants. Grand Foyer Entrance. Open Floor Plan. Huge Gourmet Kitchen with Island, Granite, Double Sink, Double Oven, Cooktop, Recessed Lighting & Ceramic Tile Throughout to Your Morning Room. Formal Dining Room for those Family Meals and Additional Entertaining. Office/Den, which could also be Your Formal Living Room. Spacious Family room with Gas Fireplace. Four Bedrooms with Primary Bedroom Suite that Offers Double Walk In Closets, Tray Ceiling, Full Bath with Soaking Tub and Separate Shower, and Double Sinks. Finished Basement with Media Room that has been Pre-wired along with Lots of Storage. Seventy Gallon Water Heater. Walkout Basement Stairs that are Six Foot Wide that lead You to a Fenced Backyard with Patio and Fire Pit, Lifetime Outdoor Shed and Additional Landscaping. This Yard has a Sprinkler Irrigation System. This Home has a Four Foot Bump Out on Rear and Side of the House. Two Car Oversized Insulated Garage with Professional Epoxy Flooring and Side Service Door. Programmed Outdoor Lighting. Conveniently Located to All Major Routes, Shopping, and Restaurants. Must See To Appreciate!
Location
State MD
County Anne Arundel
Zoning RESIDENTIAL
Rooms
Other Rooms Dining Room, Primary Bedroom, Bedroom 2, Bedroom 3, Bedroom 4, Kitchen, Family Room, Foyer, Breakfast Room, Laundry, Office, Recreation Room, Storage Room, Media Room
Basement Fully Finished
Interior
Hot Water Natural Gas
Cooling Central A/C
Fireplaces Number 1
Heat Source Natural Gas
Exterior
Garage Garage - Front Entry
Garage Spaces 2.0
Waterfront N
Water Access N
Accessibility None
Parking Type Attached Garage
Attached Garage 2
Total Parking Spaces 2
Garage Y
Building
Story 3
Foundation Permanent
Sewer Public Sewer
Water Public
Architectural Style Colonial
Level or Stories 3
Additional Building Above Grade, Below Grade
Structure Type 9'+ Ceilings,Cathedral Ceilings,Tray Ceilings
New Construction N
Schools
School District Anne Arundel County Public Schools
Others
Senior Community No
Tax ID 020492590217612
Ownership Fee Simple
SqFt Source Assessor
Special Listing Condition Standard
Read Less Info
Want to know what your home might be worth? Contact us for a FREE valuation!

Our team is ready to help you sell your home for the highest possible price ASAP

Bought with Ricky Cantore III • RE/MAX Advantage Realty

"My job is to find and attract mastery-based agents to the office, protect the culture, and make sure everyone is happy! "







