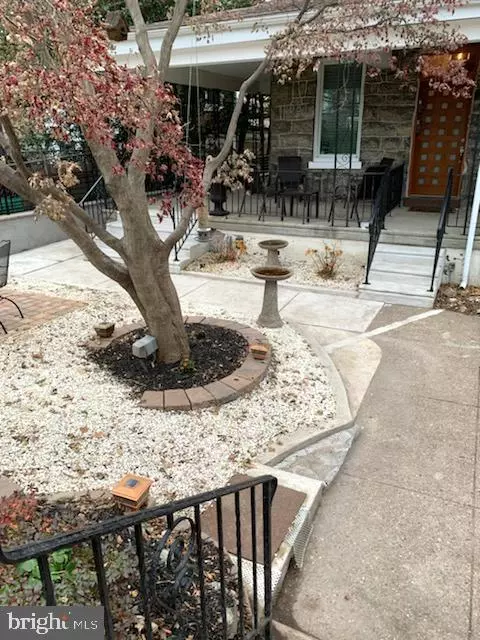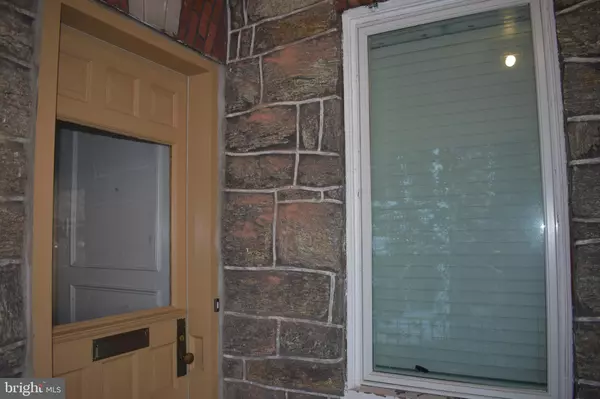$450,000
$474,995
5.3%For more information regarding the value of a property, please contact us for a free consultation.
3,420 SqFt
SOLD DATE : 01/26/2023
Key Details
Sold Price $450,000
Property Type Single Family Home
Sub Type Twin/Semi-Detached
Listing Status Sold
Purchase Type For Sale
Square Footage 3,420 sqft
Price per Sqft $131
Subdivision Overbrook Hills
MLS Listing ID PAPH2167898
Sold Date 01/26/23
Style Traditional,Unit/Flat
Abv Grd Liv Area 3,420
Originating Board BRIGHT
Year Built 1925
Annual Tax Amount $4,795
Tax Year 2023
Lot Size 3,930 Sqft
Acres 0.09
Lot Dimensions 28.00 x 140.00
Property Description
Currently owner occupied. and being sold As Is, this highly sought after Triplex is up for sale! This sports a stoned-in front yard/lawn area having a built-in flower bed originally created to feed various birds and squirrels, but can be used to plant flowers. This leads to a beautifully renovated 1st and 3rd floor apartment. The 2nd floor is currently tenant occupied. Family lived on both the 1st and 3rd floor units. The 1st and 2nd floor have 3 bedrooms and 2 full bathrooms. One of the bedrooms can be made into a living or dining room space. The 1st floor is equipped with a stackable washer and dryer. A fireplace in the dining area and patio doors located in the Master bedroom leading to a backyard oasis. The 3rd floor is a 2 bedroom 1 bath with a utility room/laundry room equipped with a washer and dryer. The backyard has various gazebos with patio furniture and a brand new built-in BBQ grill. Basement has a newly installed powder room and insulated office space. A new roof was recently installed 8/17/2016 and this property has 2 HVAC systems. This is an opportunity you DO NOT want to pass by! Only a 2-5 min walk away from this spectacular property is Public Bus transportation (Septa- Regional Rail-line, 10 trolley, 65 bus, 105 bus, G bus,) Fire Station, Rite-Aid/Pharmacy and just a short drive away from City Line Avenue, easy access to Rt. 76 to head into town and Lancaster Ave./Rt. 30 to find Lankenau Hospital and Saint Joseph's University. Schedule a showing today! Agents related to seller.
Location
State PA
County Philadelphia
Area 19151 (19151)
Zoning RSA3
Rooms
Basement Full, Outside Entrance, Unfinished
Interior
Interior Features Carpet, Ceiling Fan(s), Combination Dining/Living, Recessed Lighting
Hot Water Natural Gas
Heating Central, Radiator, Forced Air
Cooling Central A/C, Ceiling Fan(s)
Fireplaces Number 1
Equipment Compactor, Dishwasher, Disposal, Exhaust Fan
Fireplace Y
Window Features Bay/Bow
Appliance Compactor, Dishwasher, Disposal, Exhaust Fan
Heat Source Central, Natural Gas, Electric
Exterior
Exterior Feature Patio(s)
Utilities Available Natural Gas Available, Electric Available
Water Access N
Accessibility 2+ Access Exits, Doors - Swing In
Porch Patio(s)
Garage N
Building
Lot Description Landscaping
Foundation Stone
Sewer Public Sewer
Water Public
Architectural Style Traditional, Unit/Flat
Additional Building Above Grade, Below Grade
New Construction N
Schools
School District The School District Of Philadelphia
Others
Tax ID 342305500
Ownership Fee Simple
SqFt Source Assessor
Security Features 24 hour security,Electric Alarm,Exterior Cameras,Fire Detection System,Motion Detectors,Security System,Smoke Detector
Acceptable Financing Cash, Conventional, FHA
Listing Terms Cash, Conventional, FHA
Financing Cash,Conventional,FHA
Special Listing Condition Standard
Read Less Info
Want to know what your home might be worth? Contact us for a FREE valuation!

Our team is ready to help you sell your home for the highest possible price ASAP

Bought with Zakiya L Eleby • Realty Mark Associates - KOP
"My job is to find and attract mastery-based agents to the office, protect the culture, and make sure everyone is happy! "







