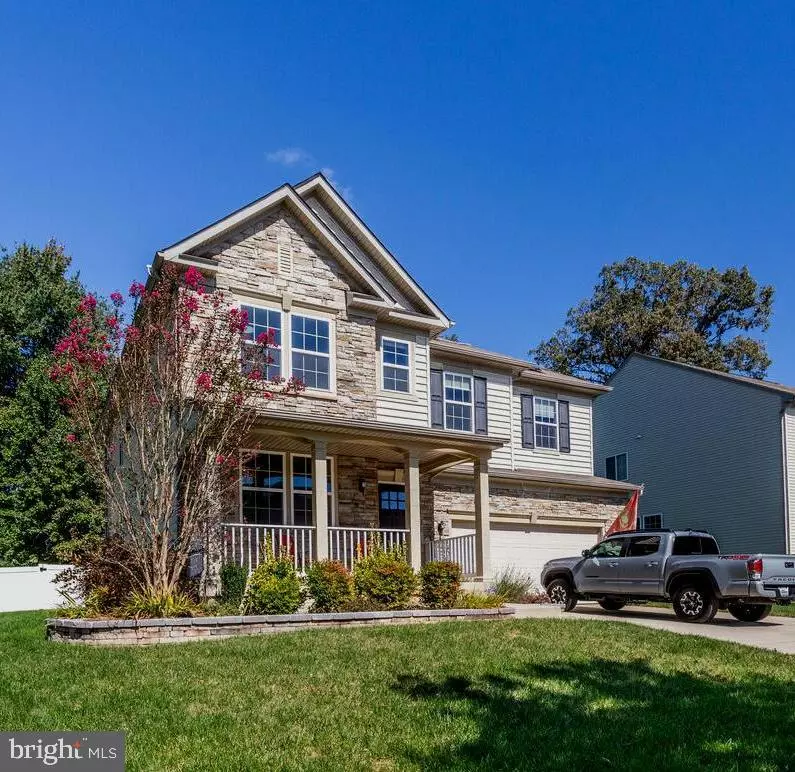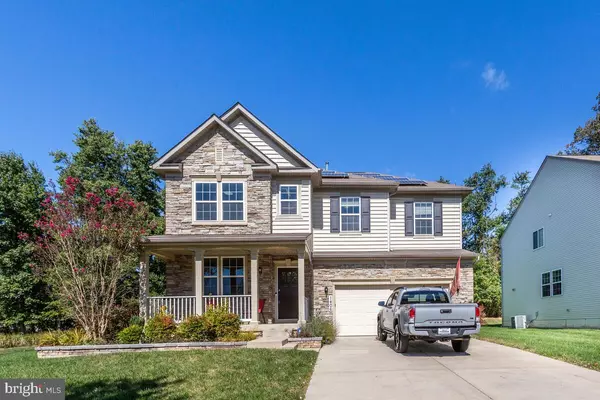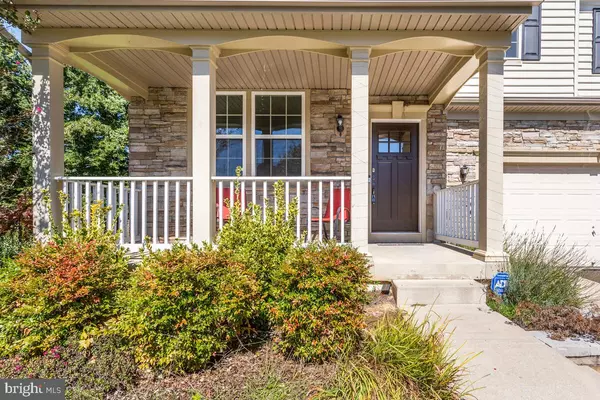$730,000
$745,000
2.0%For more information regarding the value of a property, please contact us for a free consultation.
4 Beds
4 Baths
2,666 SqFt
SOLD DATE : 01/27/2023
Key Details
Sold Price $730,000
Property Type Single Family Home
Sub Type Detached
Listing Status Sold
Purchase Type For Sale
Square Footage 2,666 sqft
Price per Sqft $273
Subdivision Piney Grove
MLS Listing ID MDAA2044590
Sold Date 01/27/23
Style Craftsman,Colonial
Bedrooms 4
Full Baths 3
Half Baths 1
HOA Fees $50/qua
HOA Y/N Y
Abv Grd Liv Area 2,666
Originating Board BRIGHT
Year Built 2011
Annual Tax Amount $5,709
Tax Year 2022
Lot Size 7,118 Sqft
Acres 0.16
Property Description
The seller is willing to transfer their VA home loan rate of 2.7% to eligible buyers. Rate transfers unable to release the owner from their certificate of eligibility (COE )will require a refinance within 18 months releasing the owner's COE from the home. Beautiful Picture Perfect Craftsman Home with 4 Bedrooms, 3.5 Bathrooms located on Quaint Small Community Street in Odenton. Freshly Painted. Gorgeous Stone / Vinyl Sided 3 Level Home with an Inviting Front Porch. The abundance of Space with a Formal Living Room, Family Room & Upper-Level Bonus Family Area. Entertaining will be a joy in the Open Concept Gorgeous Kitchen / Family Room with a Gas Fireplace. Gourmet Kitchen with Island, Pantry, Upgraded Granit Counters, Stainless Appliances with a Gas Cooktop, and Double Wall Oven. Easily move to the peaceful backyard onto the Upgraded Deck & Magnificent Stone Patio with built-in Firepit backing to woods. You won't be disappointed with the Owner's Suite / Custom Tiled Bathroom with a Garden Soaking Tub, Separate Shower, and Double Sinks. Don't forget about the Finished Basement that has a 3rd Full Bathroom and plenty of space for a Gym, Office, or Game Room. Solar Panels are owned and conveyed. Plenty of Parking in the 2 Car Garage and Long Concrete Driveway. The seller is willing to sell the home with a fully equipped garage complete with tools, work benches, and an auto (car) lift valued at over $20,000. The home will optionally come fully furnished with any of the furniture selected to stay with the home.
Convenient Location Near Rt 32 / 97 & 100 and less than 10 minutes to the Odenton MARC Train Station for easy commuting. 10 minutes to Fort Meade / 20 minutes to NSA & BWI Airport / 30 minutes to Annapolis
Location
State MD
County Anne Arundel
Zoning RESIDENTIAL
Rooms
Other Rooms Living Room, Dining Room, Primary Bedroom, Bedroom 2, Bedroom 3, Bedroom 4, Kitchen, Family Room, Loft, Bathroom 2, Bathroom 3, Bonus Room, Primary Bathroom
Basement Other
Interior
Interior Features Ceiling Fan(s), Combination Kitchen/Dining, Combination Dining/Living, Floor Plan - Open, Kitchen - Island, Pantry, Recessed Lighting, Sprinkler System, Stall Shower, Upgraded Countertops, Walk-in Closet(s), Window Treatments, Wood Floors, Carpet, Soaking Tub
Hot Water Propane
Heating Heat Pump(s)
Cooling Central A/C, Solar On Grid
Flooring Hardwood, Carpet, Tile/Brick
Fireplaces Number 1
Fireplaces Type Screen, Gas/Propane
Equipment Built-In Microwave, Disposal, Dryer - Front Loading, Cooktop, Dishwasher, Exhaust Fan, Oven - Double, Oven - Wall, Stainless Steel Appliances, Washer - Front Loading, Water Heater, Refrigerator, Icemaker
Fireplace Y
Window Features Energy Efficient,Screens
Appliance Built-In Microwave, Disposal, Dryer - Front Loading, Cooktop, Dishwasher, Exhaust Fan, Oven - Double, Oven - Wall, Stainless Steel Appliances, Washer - Front Loading, Water Heater, Refrigerator, Icemaker
Heat Source Propane - Leased
Laundry Upper Floor, Washer In Unit, Dryer In Unit
Exterior
Exterior Feature Deck(s), Patio(s), Porch(es)
Garage Garage - Front Entry, Garage Door Opener, Inside Access
Garage Spaces 6.0
Utilities Available Propane
Waterfront N
Water Access N
View Trees/Woods
Roof Type Shingle
Accessibility Doors - Swing In
Porch Deck(s), Patio(s), Porch(es)
Parking Type Attached Garage, Driveway, On Street
Attached Garage 2
Total Parking Spaces 6
Garage Y
Building
Lot Description Backs to Trees, Cul-de-sac, Front Yard, Landscaping, Level, No Thru Street, Private, Rear Yard, SideYard(s)
Story 3
Foundation Other
Sewer Public Sewer
Water Public
Architectural Style Craftsman, Colonial
Level or Stories 3
Additional Building Above Grade
Structure Type Dry Wall
New Construction N
Schools
Elementary Schools Waugh Chapel
Middle Schools Arundel
High Schools Arundel
School District Anne Arundel County Public Schools
Others
Pets Allowed Y
Senior Community No
Tax ID 020456790232519
Ownership Fee Simple
SqFt Source Assessor
Security Features Security System,Sprinkler System - Indoor,Smoke Detector,Carbon Monoxide Detector(s)
Acceptable Financing Cash, Conventional, FHA, VA
Horse Property N
Listing Terms Cash, Conventional, FHA, VA
Financing Cash,Conventional,FHA,VA
Special Listing Condition Standard
Pets Description No Pet Restrictions
Read Less Info
Want to know what your home might be worth? Contact us for a FREE valuation!

Our team is ready to help you sell your home for the highest possible price ASAP

Bought with Patrick D Cummings • Douglas Realty LLC

"My job is to find and attract mastery-based agents to the office, protect the culture, and make sure everyone is happy! "







