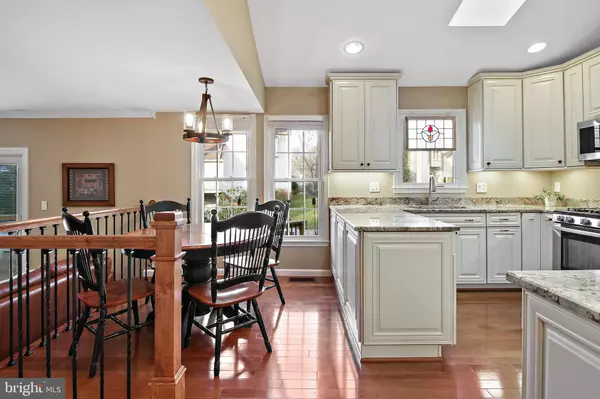$790,000
$750,000
5.3%For more information regarding the value of a property, please contact us for a free consultation.
4 Beds
3 Baths
2,656 SqFt
SOLD DATE : 01/30/2023
Key Details
Sold Price $790,000
Property Type Single Family Home
Sub Type Detached
Listing Status Sold
Purchase Type For Sale
Square Footage 2,656 sqft
Price per Sqft $297
Subdivision Burke Centre
MLS Listing ID VAFX2107926
Sold Date 01/30/23
Style Split Level,Other,Colonial,Split Foyer
Bedrooms 4
Full Baths 3
HOA Fees $96/qua
HOA Y/N Y
Abv Grd Liv Area 2,160
Originating Board BRIGHT
Year Built 1978
Annual Tax Amount $7,320
Tax Year 2022
Lot Size 8,504 Sqft
Acres 0.2
Property Description
THIS IS THE ONE! Welcome home! This beautiful and move-in-ready home is in a fantastic location in the highly sought after and picturesque community of Burke Centre and has had over $180,000 in upgrades and improvements! With over 2,800 square feet of well-designed living space on a .19 acre lot, this 4 bedroom, 3 full bath home is a real gem with a floor plan for easy everyday living! The home has been meticulously maintained and updated continuously. Step inside from the sunny foyer with mint condition hardwood floors to the inviting formal living room, and refined dining room! To the impressive and renovated gourmet kitchen with gorgeous soft-close white cabinets, light granite countertops with a sunny skylight overhead, stainless steel appliances (gas range) and breakfast area. To the adjoining family room with white brick wood burning fireplace (plumbed for gas), built-in bookshelves with access to a large newly redone deck under the canopy of mature trees! Back inside and down the hall you'll find a main level bedroom/office/in-law/Au Pair suite that has a private bedroom and newly redone full bathroom. Upstairs features an absolutely luxurious primary suite designed for pampering with loads of closet space (walk-in with custom cabinetry) and has an outstanding newly renovated bathroom featuring a dual sink vanity, spa shower and standalone soaking tub. Two additional bedrooms and one more expanded and renovated full bath are also found on the top level. The cozy flow of this home is well-designed, punctuated by beautiful hardwood floors and also includes a finished basement with a recreation room and unfinished storage room. Plus, a one garage and a paved driveway for privacy and extra parking. You will love the bright, tastefully done rooms and the abundance of windows that allow natural light and seasonal enjoyment any time of year! It checks all the boxes for a forever home! Burke Centre is a well-established award-winning community known as one of the best places to live in Northern Virginia. You will enjoy convenience to commuter corridors of I-95, Route 66, Route 123, and the Fairfax County Parkway and public transportation including commuter lots with access to the Pentagon Express Bus, METRO, VRE, etc. Area amenities include five community centers, several pools, tot lots, extensive walking/nature trails, tennis, pickle ball and basketball courts. Burke Centre Library and Burke Lake Park are also nearby. Endless shopping, dining and recreational opportunities including Burke Town Center and Burke Centre Shopping Center. Plus, residents are within just a few miles of the beauty and recreational offerings of Burke Lake Park, Fountainhead Regional Park, and two public golf courses - Burke Lake & Laurel Hills. The peaceful charm of the Historic Town of Occoquan, the Occoquan Reservoir and the beauty of the Virginia countryside are all just also short drive away. Award winning Terra Centre Elementary and Robinson Secondary School make this home very desirable. Upstairs Remodel (Primary Bath, Primary Closet, Hall Bath), Hardwood Flooring, Furnace and Humidifier (2020), Driveway (2019), Deck (2017), Kitchen (2015), Basement (2014), HVAC (2013), Roof, Trim and Gutters (2012), Windows (2012), Attic Insulation and Solar Shield (2012).
Location
State VA
County Fairfax
Zoning 370
Rooms
Other Rooms Living Room, Dining Room, Primary Bedroom, Bedroom 2, Bedroom 3, Bedroom 4, Kitchen, Game Room, Family Room, Basement, Foyer, Breakfast Room, In-Law/auPair/Suite, Laundry, Storage Room, Utility Room, Primary Bathroom, Full Bath
Basement Daylight, Full, Connecting Stairway, Fully Finished, Water Proofing System, Poured Concrete, Sump Pump
Interior
Interior Features Breakfast Area, Ceiling Fan(s), Dining Area, Family Room Off Kitchen, Kitchen - Eat-In, Kitchen - Gourmet, Bathroom - Soaking Tub, Primary Bath(s), Upgraded Countertops, Walk-in Closet(s), Wood Floors
Hot Water Natural Gas
Heating Forced Air
Cooling Central A/C, Dehumidifier
Flooring Hardwood, Carpet, Ceramic Tile
Fireplaces Number 1
Fireplaces Type Wood, Fireplace - Glass Doors, Gas/Propane
Equipment Built-In Microwave, Dishwasher, Disposal, Humidifier, Microwave, Oven/Range - Gas, Stainless Steel Appliances, Water Heater
Fireplace Y
Window Features Double Pane,Energy Efficient
Appliance Built-In Microwave, Dishwasher, Disposal, Humidifier, Microwave, Oven/Range - Gas, Stainless Steel Appliances, Water Heater
Heat Source Natural Gas
Exterior
Exterior Feature Deck(s)
Parking Features Additional Storage Area, Garage - Front Entry, Garage Door Opener
Garage Spaces 2.0
Amenities Available Club House, Tot Lots/Playground, Basketball Courts, Bike Trail, Pool - Outdoor, Swimming Pool, Jog/Walk Path, Tennis Courts, Common Grounds, Community Center
Water Access N
Roof Type Shingle
Accessibility None
Porch Deck(s)
Attached Garage 1
Total Parking Spaces 2
Garage Y
Building
Lot Description Trees/Wooded
Story 4
Foundation Concrete Perimeter
Sewer Public Sewer
Water Public
Architectural Style Split Level, Other, Colonial, Split Foyer
Level or Stories 4
Additional Building Above Grade, Below Grade
New Construction N
Schools
Elementary Schools Terra Centre
Middle Schools Robinson Secondary School
High Schools Robinson Secondary School
School District Fairfax County Public Schools
Others
HOA Fee Include Common Area Maintenance,Pool(s),Trash,Snow Removal,Reserve Funds
Senior Community No
Tax ID 0774 05 0069A
Ownership Fee Simple
SqFt Source Assessor
Acceptable Financing Conventional, Cash, VA, Negotiable
Listing Terms Conventional, Cash, VA, Negotiable
Financing Conventional,Cash,VA,Negotiable
Special Listing Condition Standard
Read Less Info
Want to know what your home might be worth? Contact us for a FREE valuation!

Our team is ready to help you sell your home for the highest possible price ASAP

Bought with Monica Chantell Naderi-Colon • Keller Williams Realty
"My job is to find and attract mastery-based agents to the office, protect the culture, and make sure everyone is happy! "







