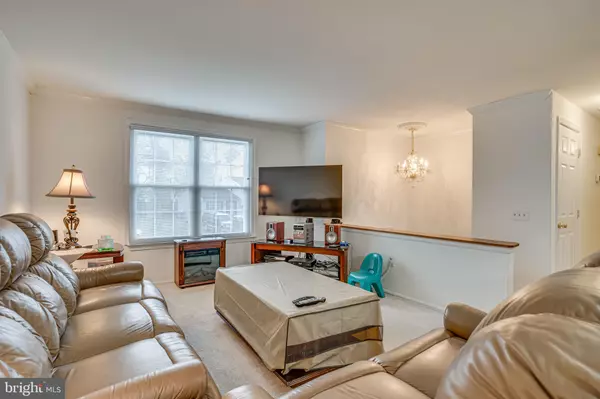$340,000
$350,000
2.9%For more information regarding the value of a property, please contact us for a free consultation.
3 Beds
2 Baths
1,828 SqFt
SOLD DATE : 01/31/2023
Key Details
Sold Price $340,000
Property Type Single Family Home
Sub Type Detached
Listing Status Sold
Purchase Type For Sale
Square Footage 1,828 sqft
Price per Sqft $185
Subdivision Bannister
MLS Listing ID MDCH2017600
Sold Date 01/31/23
Style Split Foyer
Bedrooms 3
Full Baths 2
HOA Y/N Y
Abv Grd Liv Area 1,028
Originating Board BRIGHT
Year Built 1977
Annual Tax Amount $3,721
Tax Year 2022
Lot Size 9,272 Sqft
Acres 0.21
Property Description
Beautifully updated split foyer in quiet cul de sac. 3 bedrooms and 2 full baths located on a spacious lot. Kitchen includes stainless steel appliances, spacious kitchen island and plenty of storage space. New recessed lighting throughout the open floor plan. BRAND NEW roof. New windows and window treatments. Fresh paint and carpet throughout. Amazing extras including an extra large washer and dryer, water filtration system and water softener! Brand new doors and sliding glass door. Backyard is fully fenced in and perfect for entertaining. This home is conveniently located near plenty of shopping, restaurants and local parks. Minutes from the neighborhood swimming pool and Eva Turner Elementary School. No sign on property. Motivated sellers- open to all offers!!
Location
State MD
County Charles
Zoning PUD
Rooms
Basement Fully Finished
Main Level Bedrooms 2
Interior
Interior Features Air Filter System, Carpet, Dining Area, Kitchen - Island, Kitchen - Eat-In, Recessed Lighting
Hot Water Electric
Heating Heat Pump - Oil BackUp
Cooling Central A/C
Fireplaces Number 1
Fireplaces Type Brick, Other
Equipment Cooktop, Dishwasher, Disposal, Dryer - Front Loading, Exhaust Fan, Icemaker, Oven/Range - Electric, Refrigerator, Range Hood, Stainless Steel Appliances, Washer - Front Loading, Water Heater
Fireplace Y
Appliance Cooktop, Dishwasher, Disposal, Dryer - Front Loading, Exhaust Fan, Icemaker, Oven/Range - Electric, Refrigerator, Range Hood, Stainless Steel Appliances, Washer - Front Loading, Water Heater
Heat Source Oil
Laundry Lower Floor, Dryer In Unit, Washer In Unit
Exterior
Garage Garage - Front Entry, Garage Door Opener
Garage Spaces 2.0
Waterfront N
Water Access N
Accessibility None
Parking Type Attached Garage, Driveway, On Street
Attached Garage 2
Total Parking Spaces 2
Garage Y
Building
Story 2
Foundation Other
Sewer Public Sewer
Water Public
Architectural Style Split Foyer
Level or Stories 2
Additional Building Above Grade, Below Grade
New Construction N
Schools
Elementary Schools Eva Turner
Middle Schools Benjamin Stoddert
High Schools St. Charles
School District Charles County Public Schools
Others
Pets Allowed Y
Senior Community No
Tax ID 0906073212
Ownership Fee Simple
SqFt Source Assessor
Acceptable Financing Cash, FHA, Conventional, VA, Other
Horse Property N
Listing Terms Cash, FHA, Conventional, VA, Other
Financing Cash,FHA,Conventional,VA,Other
Special Listing Condition Standard
Pets Description No Pet Restrictions
Read Less Info
Want to know what your home might be worth? Contact us for a FREE valuation!

Our team is ready to help you sell your home for the highest possible price ASAP

Bought with Debbie Friedrich • Berkshire Hathaway HomeServices PenFed Realty

"My job is to find and attract mastery-based agents to the office, protect the culture, and make sure everyone is happy! "







