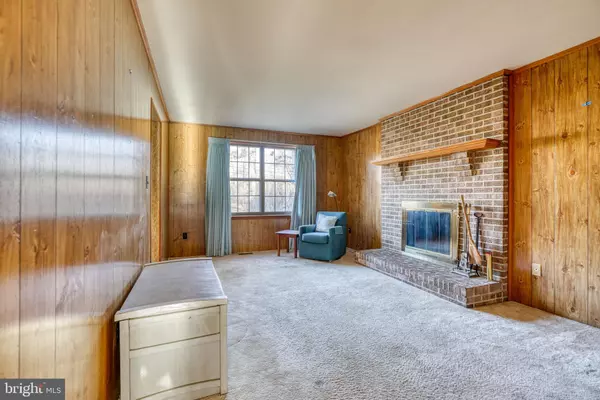$448,000
$450,000
0.4%For more information regarding the value of a property, please contact us for a free consultation.
4 Beds
3 Baths
2,422 SqFt
SOLD DATE : 01/31/2023
Key Details
Sold Price $448,000
Property Type Single Family Home
Sub Type Detached
Listing Status Sold
Purchase Type For Sale
Square Footage 2,422 sqft
Price per Sqft $184
Subdivision Valley Of David
MLS Listing ID MDBC2056630
Sold Date 01/31/23
Style Colonial
Bedrooms 4
Full Baths 2
Half Baths 1
HOA Y/N N
Abv Grd Liv Area 2,422
Originating Board BRIGHT
Year Built 1978
Annual Tax Amount $4,364
Tax Year 2022
Lot Size 1.100 Acres
Acres 1.1
Lot Dimensions 2.00 x
Property Description
Well maintained 4BR 2.5 BA Colonial w/ over one acre of nicely landscaped flat land in the Village of David. There is a two car garage and two driveways. Enter through the foyer area and you have a formal living room to your right and a cozy family room with wood burning fireplace to your left. The kitchen has been updated and is an eat-in-kitchen. The Kenmore appliances are stainless steel and there is also a double oven. Lots of cabinet space and a pantry. There is a separate dining room with wood flooring. The jewel of the house is the rear sun room w/ skylights on the back of the house. The room backs to trees and has a very tranquil setting. There is a deck just off the side of the sun-room. Lots of natural light throughout the house. There is also a laundry area and half bath on the first floor off of the kitchen. Upstairs features hardwood floors. The primary bedroom is a large room with walk-in-closet, make-up counter and en suite bath. The lower level is a large space with a back workshop area. It has plenty of storage. More bedrooms could be added here or perhaps a game room/ entertainment area. The house is centrally located just minutes from shopping/ restaurants and 795. The shed also conveys with the property. Great opportunity to own a home that has been owned by the original owner since it was built. It could be a wonderful place for you to call home.
Location
State MD
County Baltimore
Zoning R
Rooms
Other Rooms Living Room, Dining Room, Bedroom 2, Bedroom 3, Bedroom 4, Kitchen, Family Room, Bedroom 1, Sun/Florida Room, Half Bath
Basement Connecting Stairway, Unfinished, Workshop, Improved, Walkout Stairs, Space For Rooms, Outside Entrance
Interior
Interior Features Breakfast Area, Carpet, Formal/Separate Dining Room, Kitchen - Eat-In, Kitchen - Table Space, Skylight(s)
Hot Water Electric
Heating Other
Cooling Central A/C
Flooring Hardwood, Partially Carpeted
Fireplaces Number 1
Fireplaces Type Brick
Equipment Oven - Double, Stove, Refrigerator, Microwave, Washer, Dryer
Fireplace Y
Appliance Oven - Double, Stove, Refrigerator, Microwave, Washer, Dryer
Heat Source Oil
Laundry Basement
Exterior
Exterior Feature Deck(s), Porch(es)
Garage Additional Storage Area
Garage Spaces 9.0
Waterfront N
Water Access N
View Garden/Lawn, Scenic Vista
Accessibility None
Porch Deck(s), Porch(es)
Parking Type Driveway, Detached Garage
Total Parking Spaces 9
Garage Y
Building
Lot Description Backs to Trees, Level, Rear Yard
Story 3
Foundation Block
Sewer Private Septic Tank
Water Well
Architectural Style Colonial
Level or Stories 3
Additional Building Above Grade, Below Grade
New Construction N
Schools
School District Baltimore County Public Schools
Others
Senior Community No
Tax ID 04041700011218
Ownership Fee Simple
SqFt Source Assessor
Special Listing Condition Standard
Read Less Info
Want to know what your home might be worth? Contact us for a FREE valuation!

Our team is ready to help you sell your home for the highest possible price ASAP

Bought with Tamika Camille Gauvin • Long & Foster Real Estate, Inc.

"My job is to find and attract mastery-based agents to the office, protect the culture, and make sure everyone is happy! "







