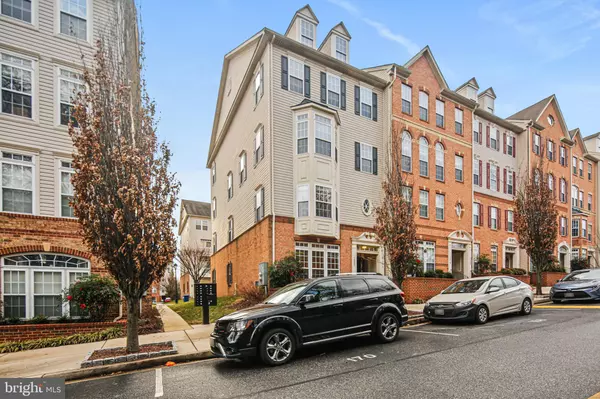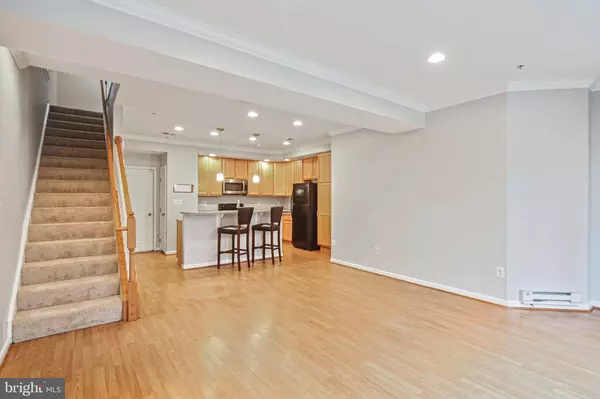$360,000
$349,900
2.9%For more information regarding the value of a property, please contact us for a free consultation.
3 Beds
3 Baths
1,600 SqFt
SOLD DATE : 02/01/2023
Key Details
Sold Price $360,000
Property Type Condo
Sub Type Condo/Co-op
Listing Status Sold
Purchase Type For Sale
Square Footage 1,600 sqft
Price per Sqft $225
Subdivision Elkridge Crossing
MLS Listing ID MDHW2024038
Sold Date 02/01/23
Style Traditional
Bedrooms 3
Full Baths 2
Half Baths 1
Condo Fees $168/mo
HOA Fees $60/mo
HOA Y/N Y
Abv Grd Liv Area 1,600
Originating Board BRIGHT
Year Built 2007
Annual Tax Amount $4,253
Tax Year 2022
Property Description
This beautiful 2-level, one-car garage townhome could be yours! As you enter the home from the street, you will find an open concept main level with 9’ ceilings, crown moldings, and huge windows providing lots of natural light. The front living area flows right into the kitchen/dining space, which is outfitted with granite countertops, a 2-tiered island with pendant lights, and a built-in pantry. This main level is completed with a half bath and access to the rear entry one-car garage. On the upper level, you will find a spacious primary bedroom with two walk-in closets, a bay window, and a large ensuite bath which boasts a roomy walk-in shower with dual heads, a double vanity, and its own linen closet. Adding to the home’s storage on this level, you will find two other linen closets in the hallway along with a large walk-in laundry room. Two additional nice size bedrooms and a second full bathroom round out this floor. The sellers spared no expense and invested more than $10k to recarpet the stairs and upper level with 10-year warranted plush carpeting. With neutral paint throughout, this lovely home is move-in ready. Located in sought after Elkridge Crossing, this home is just minutes from BWI Airport, walking distance to the grocery store, close to restaurants and shopping, and easily accessible to commuter routes. Schedule your tour today!
Location
State MD
County Howard
Zoning CACLI
Rooms
Other Rooms Living Room, Primary Bedroom, Bedroom 2, Bedroom 3, Kitchen, Laundry, Bathroom 2, Primary Bathroom, Half Bath
Interior
Interior Features Breakfast Area, Kitchen - Island, Kitchen - Eat-In, Primary Bath(s), Upgraded Countertops, Recessed Lighting, Floor Plan - Open, Carpet, Ceiling Fan(s), Combination Kitchen/Living, Crown Moldings, Sprinkler System
Hot Water Electric
Heating Programmable Thermostat, Forced Air
Cooling Central A/C, Ceiling Fan(s), Programmable Thermostat
Flooring Carpet, Laminate Plank, Tile/Brick
Equipment Dishwasher, Disposal, Exhaust Fan, Microwave, Oven/Range - Electric, Refrigerator, Stove, Water Heater, Dryer - Electric, Washer
Furnishings No
Fireplace N
Window Features Atrium,Bay/Bow,Vinyl Clad,Double Pane,Screens
Appliance Dishwasher, Disposal, Exhaust Fan, Microwave, Oven/Range - Electric, Refrigerator, Stove, Water Heater, Dryer - Electric, Washer
Heat Source Natural Gas
Laundry Upper Floor
Exterior
Exterior Feature Balcony
Garage Garage Door Opener
Garage Spaces 2.0
Amenities Available Common Grounds
Waterfront N
Water Access N
Roof Type Asphalt,Shingle
Accessibility None
Porch Balcony
Parking Type Off Street, Attached Garage
Attached Garage 1
Total Parking Spaces 2
Garage Y
Building
Lot Description Landscaping
Story 2
Foundation Slab
Sewer Public Sewer
Water Public
Architectural Style Traditional
Level or Stories 2
Additional Building Above Grade, Below Grade
Structure Type 9'+ Ceilings,Dry Wall,High
New Construction N
Schools
School District Howard County Public School System
Others
Pets Allowed Y
HOA Fee Include Common Area Maintenance,Management,Reserve Funds,Lawn Maintenance,Snow Removal,Ext Bldg Maint
Senior Community No
Tax ID 1401313347
Ownership Condominium
Security Features Security System,Smoke Detector,Carbon Monoxide Detector(s)
Acceptable Financing Cash, Conventional, FHA
Listing Terms Cash, Conventional, FHA
Financing Cash,Conventional,FHA
Special Listing Condition Standard
Pets Description No Pet Restrictions
Read Less Info
Want to know what your home might be worth? Contact us for a FREE valuation!

Our team is ready to help you sell your home for the highest possible price ASAP

Bought with Joan A McLaughlin • Coldwell Banker Realty

"My job is to find and attract mastery-based agents to the office, protect the culture, and make sure everyone is happy! "







