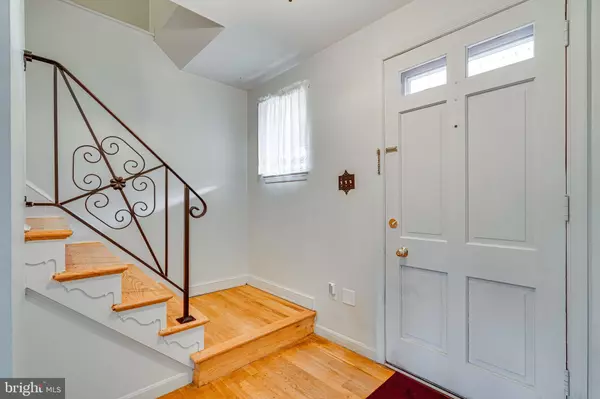$575,000
$620,000
7.3%For more information regarding the value of a property, please contact us for a free consultation.
4 Beds
3 Baths
2,190 SqFt
SOLD DATE : 01/31/2023
Key Details
Sold Price $575,000
Property Type Single Family Home
Sub Type Detached
Listing Status Sold
Purchase Type For Sale
Square Footage 2,190 sqft
Price per Sqft $262
Subdivision Kings Park West
MLS Listing ID VAFX2103778
Sold Date 01/31/23
Style Colonial
Bedrooms 4
Full Baths 2
Half Baths 1
HOA Y/N N
Abv Grd Liv Area 1,590
Originating Board BRIGHT
Year Built 1969
Annual Tax Amount $7,170
Tax Year 2022
Lot Size 0.317 Acres
Acres 0.32
Property Description
No buyer commission paid on this sale
Looking for an amazing deal? Welcome to 9932 Commonwealth Blvd. This 4 bedroom 3.5 bath Queen model located in the heart of Kings Park West is perfect for any investor or handy buyer looking for a project they can both live in and renovate at the same time. The home is being sold in “AS-IS” condition but has undergone several major updates to include a new roof in 2016, siding in 2017, electrical panel in 2018, and new Trex deck in 2019. An exterior drainage issue was remediated in 2018 and paperwork will be provided upon request. The main level features a living room, kitchen, half bath, and formal dining area which opens to the spacious back deck. On the upper level you will find all 4 bedrooms with a full en-suite primary bath and a second full hall bathroom. The basement offers another full bath, laundry area, and living area with a slider that opens to the backyard. The expanded driveway easily fits 3 cars with room for a fourth in the covered carport. Easy access to both Laurel Ridge Elementary (0.3 miles), Robinson Secondary School (0.7 miles) and only minutes away from community pools, tennis/basketball courts, nature trails, and more. DC metro bus stop within view of the front door! Don't miss out!
Location
State VA
County Fairfax
Zoning 121
Rooms
Other Rooms Living Room, Dining Room, Primary Bedroom, Bedroom 2, Bedroom 3, Bedroom 4, Kitchen, Family Room, Foyer, Utility Room, Primary Bathroom, Full Bath, Half Bath
Basement Daylight, Full
Interior
Interior Features Attic, Floor Plan - Traditional, Kitchen - Eat-In, Kitchen - Table Space, Primary Bath(s), Stall Shower, Tub Shower, Wood Floors
Hot Water Natural Gas
Heating Forced Air
Cooling Central A/C
Flooring Solid Hardwood
Equipment Dishwasher, Disposal, Dryer, Microwave, Oven/Range - Gas, Refrigerator, Washer, Water Heater
Fireplace N
Window Features Replacement,Sliding,Storm
Appliance Dishwasher, Disposal, Dryer, Microwave, Oven/Range - Gas, Refrigerator, Washer, Water Heater
Heat Source Natural Gas
Laundry Basement, Washer In Unit, Dryer In Unit
Exterior
Exterior Feature Deck(s), Patio(s), Porch(es)
Garage Spaces 3.0
Utilities Available Under Ground
Water Access N
Accessibility None
Porch Deck(s), Patio(s), Porch(es)
Total Parking Spaces 3
Garage N
Building
Story 3
Foundation Block
Sewer Public Sewer
Water Public
Architectural Style Colonial
Level or Stories 3
Additional Building Above Grade, Below Grade
Structure Type Dry Wall
New Construction N
Schools
Elementary Schools Laurel Ridge
Middle Schools Robinson Secondary School
High Schools Robinson Secondary School
School District Fairfax County Public Schools
Others
Senior Community No
Tax ID 0693 05 0244
Ownership Fee Simple
SqFt Source Assessor
Special Listing Condition Standard
Read Less Info
Want to know what your home might be worth? Contact us for a FREE valuation!

Our team is ready to help you sell your home for the highest possible price ASAP

Bought with Non Member • Non Subscribing Office
"My job is to find and attract mastery-based agents to the office, protect the culture, and make sure everyone is happy! "







