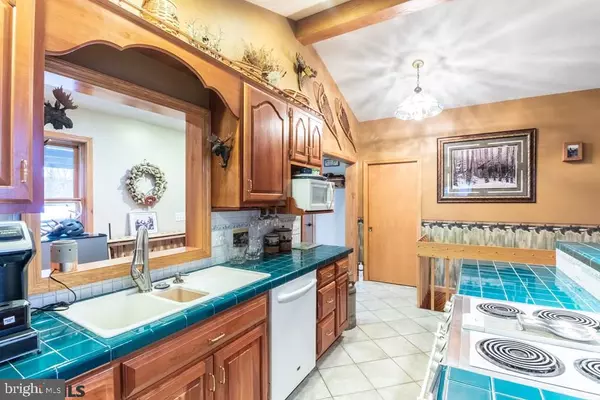$600,000
$599,900
For more information regarding the value of a property, please contact us for a free consultation.
4 Beds
4 Baths
3,150 SqFt
SOLD DATE : 04/16/2021
Key Details
Sold Price $600,000
Property Type Single Family Home
Sub Type Detached
Listing Status Sold
Purchase Type For Sale
Square Footage 3,150 sqft
Price per Sqft $190
Subdivision None Available
MLS Listing ID PAHU2017386
Sold Date 04/16/21
Style Ranch/Rambler,Chalet
Bedrooms 4
Full Baths 3
Half Baths 1
HOA Y/N N
Abv Grd Liv Area 1,575
Originating Board CCAR
Year Built 1996
Annual Tax Amount $4,133
Tax Year 2020
Lot Size 89.000 Acres
Acres 89.0
Property Description
You'll feel like you own the mountain because you will! This 4 BR, 3.5 Bath ranch home beautifully located on 89 wooded acres, is quietly tucked away yet close to the convenience of town. This lodge style property boasts cathedral ceilings, large kitchen with island, formal DR & a breakfast/sunroom that opens to the wrap deck. Master BR with private slider to the deck has a nice walk-in & it's own full bath. LR with floor to ceiling stone woodburning FP, 2 additional BRs, 1.5 baths & the mud/laundry room finish up this level. The walk-out finished basement features another full living area with it's own full bath, 1-2 bedrooms (or an office), kitchen, living/dining room, laundry & a large storage area is perfect for the in-laws, college student or rental. New roof & heat pump. Beautiful patio area outside with gas fire pits. Very close to beautiful Raystown Lake & conveniently located just 30 minutes to State College & Altoona. Call today for your personal tour.
Location
State PA
County Huntingdon
Area Smithfield Twp (14744)
Zoning RES CONSERVATION
Rooms
Other Rooms Living Room, Dining Room, Primary Bedroom, Kitchen, Sun/Florida Room, Mud Room, Bathroom 1, Primary Bathroom, Full Bath, Half Bath, Additional Bedroom
Basement Fully Finished, Full
Interior
Interior Features Breakfast Area
Heating Baseboard, Heat Pump(s), Forced Air
Cooling Central A/C
Flooring Hardwood
Fireplaces Number 2
Fireplaces Type Wood
Fireplace Y
Heat Source Other, Oil, Electric
Exterior
Exterior Feature Patio(s), Deck(s), Balcony
Garage Spaces 1.0
Waterfront N
Roof Type Shingle
Street Surface Dirt,Paved
Accessibility None
Porch Patio(s), Deck(s), Balcony
Parking Type Detached Garage
Total Parking Spaces 1
Garage Y
Building
Lot Description Trees/Wooded
Sewer Private Sewer
Water Private, Well
Architectural Style Ranch/Rambler, Chalet
Additional Building Above Grade, Below Grade
New Construction N
Schools
School District Huntingdon Area
Others
Tax ID 44-02-24-24.6, 24.1, 24.4
Ownership Fee Simple
Acceptable Financing Cash, USDA, Conventional, VA, FHA, PHFA
Listing Terms Cash, USDA, Conventional, VA, FHA, PHFA
Financing Cash,USDA,Conventional,VA,FHA,PHFA
Special Listing Condition Standard
Read Less Info
Want to know what your home might be worth? Contact us for a FREE valuation!

Our team is ready to help you sell your home for the highest possible price ASAP

Bought with Non Subscribing Member • Non Subscribing Office

"My job is to find and attract mastery-based agents to the office, protect the culture, and make sure everyone is happy! "







