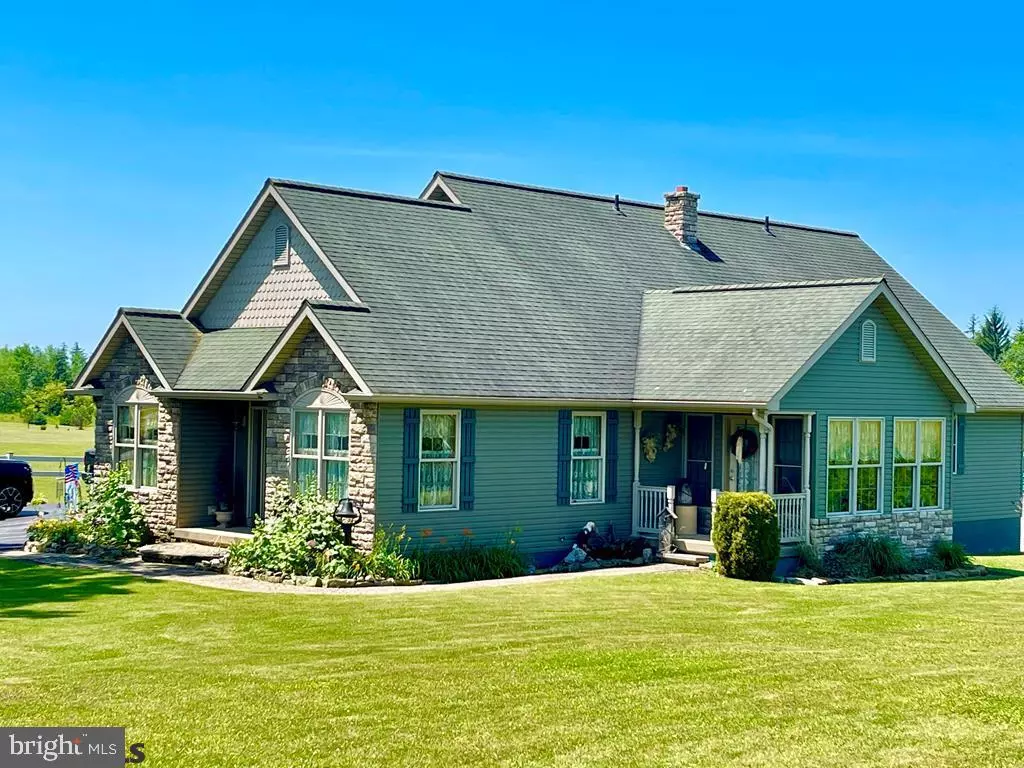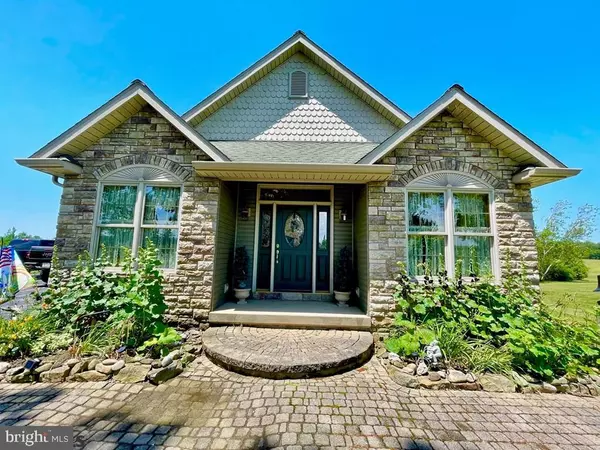$539,000
$549,900
2.0%For more information regarding the value of a property, please contact us for a free consultation.
2 Beds
3 Baths
2,901 SqFt
SOLD DATE : 08/25/2022
Key Details
Sold Price $539,000
Property Type Single Family Home
Sub Type Detached
Listing Status Sold
Purchase Type For Sale
Square Footage 2,901 sqft
Price per Sqft $185
Subdivision None Available
MLS Listing ID PACD2036876
Sold Date 08/25/22
Style Ranch/Rambler
Bedrooms 2
Full Baths 2
Half Baths 1
HOA Y/N N
Abv Grd Liv Area 2,276
Originating Board CCAR
Year Built 2005
Annual Tax Amount $4,486
Tax Year 2022
Lot Size 9.800 Acres
Acres 9.8
Property Description
This custom built, 2 bedroom 2 and 1/2 bath ranch is something you'd see in a magazine! This open floor plan home features large rooms, numerous closets for storage plus eye-catching vaulted ceilings. You can even enjoy the sun in the solarium while watching the wildlife enter your yard. The walk-out basement includes a family room that could be used as a 3rd bedroom, a full bath plus a large unfinished area just waiting for your ideas. The 7 zoned heating system can easily be changed from an indoor oil furnace to an outdoor coal/wood furnace with a simple flick of a switch. Great for those soaring oil prices. And don't forget about the central air on those hot days. The attached garage offers 3 floors of storage space. Still need more room?? This home also has a 2 car detached garage as well as two more outbuildings. One of the best features of this home is its peaceful acreage. This home sits on almost 10 acres of well-manicured land on a dead-end road. Call today to view this retreat!
Location
State PA
County Clearfield
Area Morris Twp (158124)
Zoning NONE
Rooms
Other Rooms Living Room, Dining Room, Kitchen, Family Room, Sun/Florida Room, Other, Full Bath, Half Bath, Additional Bedroom
Basement Partially Finished, Full
Interior
Interior Features WhirlPool/HotTub
Heating Radiant, Other, Hot Water
Cooling Central A/C
Fireplaces Type Gas/Propane
Fireplace N
Heat Source Coal, Wood, Oil
Exterior
Exterior Feature Porch(es)
Garage Built In
Garage Spaces 6.0
Waterfront N
Roof Type Shingle
Street Surface Paved
Accessibility None
Porch Porch(es)
Parking Type Attached Garage, Detached Garage
Total Parking Spaces 6
Garage Y
Building
Story 1
Sewer Private Septic Tank
Water Public
Architectural Style Ranch/Rambler
Level or Stories 1
Additional Building Above Grade, Below Grade
New Construction N
Schools
School District West Branch Area
Others
Tax ID 1240R1000000041
Ownership Fee Simple
Special Listing Condition Standard
Read Less Info
Want to know what your home might be worth? Contact us for a FREE valuation!

Our team is ready to help you sell your home for the highest possible price ASAP

Bought with Deborah Hook • Amon, Shimmel & Walsh Realtors

"My job is to find and attract mastery-based agents to the office, protect the culture, and make sure everyone is happy! "







