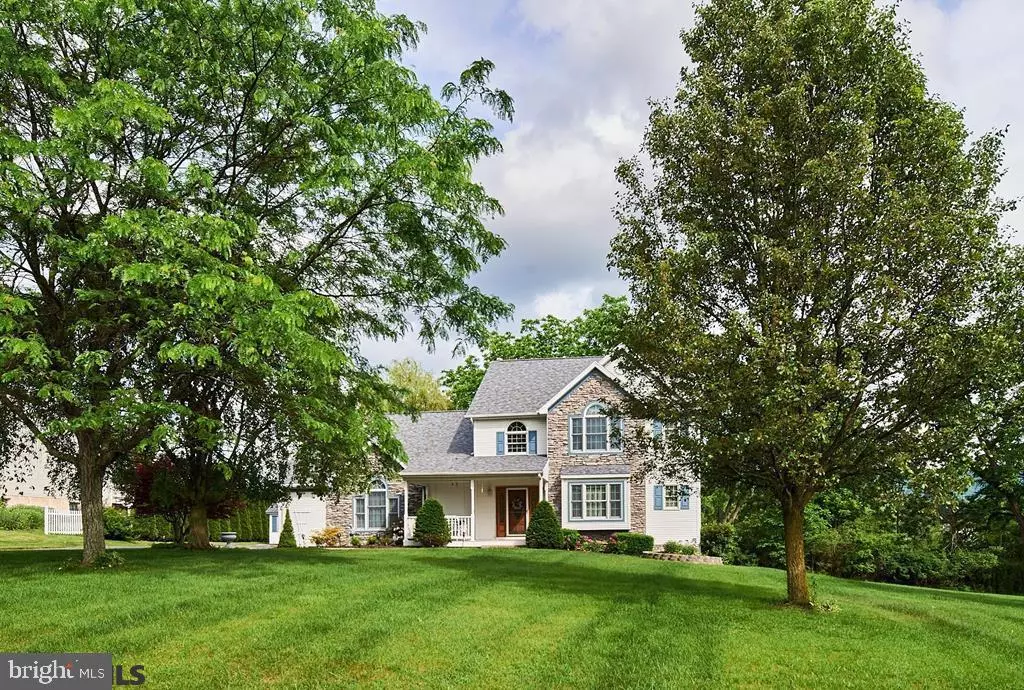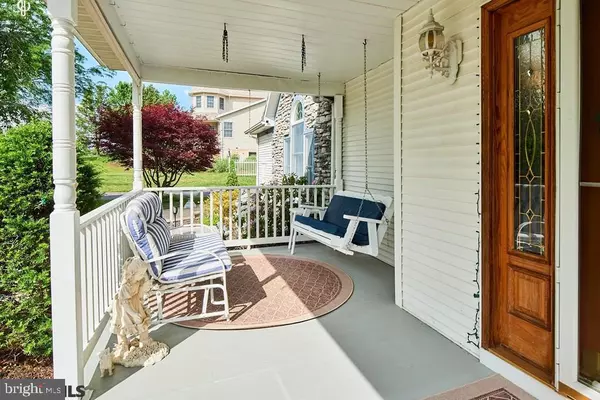$415,000
$415,000
For more information regarding the value of a property, please contact us for a free consultation.
4 Beds
4 Baths
3,150 SqFt
SOLD DATE : 08/05/2021
Key Details
Sold Price $415,000
Property Type Single Family Home
Sub Type Detached
Listing Status Sold
Purchase Type For Sale
Square Footage 3,150 sqft
Price per Sqft $131
Subdivision Stonehenge
MLS Listing ID PACE2436310
Sold Date 08/05/21
Style Traditional
Bedrooms 4
Full Baths 3
Half Baths 1
HOA Fees $8/ann
HOA Y/N Y
Abv Grd Liv Area 2,400
Originating Board CCAR
Year Built 1998
Annual Tax Amount $5,087
Tax Year 2020
Lot Size 0.460 Acres
Acres 0.46
Property Description
Simply Stunning in Stonehenge. Custom built one-owner home perfectly positioned on a quiet cul-de-sac street backing to a neighboring farm sets the scenery for this impeccably maintained two-story. Attention to every detail is found thru-out. A fresh & functional open floor plan delivers beautiful hardwood floors, a two-story foyer, spacious great room with vaulted ceiling to the 2nd floor as well as a double sided fireplace & French doors lead to the sunroom. Lovely eat-in kitchen with solid wood cabinetry, island, breakfast bar & a cozy window seat overlooking the peaceful back yard. Formal dining room with large window plus a home office (washer/dryer hook-ups) & a separate half bath. Sizable 1st floor owner suite with a vaulted ceiling, walk-in closet, handy laundry room & private full bath with a corner jetted tub, dual vanity & walk-in shower. The stunning hardwood staircase leads you to the 2nd floor where you will find 2 bedrooms plus a Jack-n-Jill full bath. The finished walk-out basement boasts a rec room with fireplace, kitchenette, bedroom, full bath making a perfect guest space, former beauty salon, plus plenty of storage & a workshop. Side load 2- car garage, stone & vinyl siding as well as the charming covered front porch add to the eye-catching curb appeal of this wonderful home. Located less than 1 mile from I-99 making it an easy commute to State College/PSU & just few quick minutes from historic downtown Bellefonte.
Location
State PA
County Centre
Area Spring Twp (16413)
Zoning R
Rooms
Other Rooms Dining Room, Primary Bedroom, Kitchen, Foyer, Breakfast Room, Sun/Florida Room, Great Room, Laundry, Other, Office, Recreation Room, Workshop, Bonus Room, Primary Bathroom, Full Bath, Half Bath, Additional Bedroom
Basement Fully Finished, Full
Interior
Interior Features Kitchen - Eat-In, WhirlPool/HotTub
Heating Forced Air
Cooling Central A/C
Flooring Hardwood
Fireplaces Number 3
Fireplaces Type Gas/Propane
Fireplace Y
Heat Source Natural Gas
Exterior
Exterior Feature Porch(es), Deck(s)
Garage Spaces 2.0
Community Features Restrictions
Waterfront N
View Y/N Y
Roof Type Shingle
Street Surface Paved
Accessibility None
Porch Porch(es), Deck(s)
Parking Type Attached Garage
Attached Garage 2
Total Parking Spaces 2
Garage Y
Building
Story 2
Sewer Public Sewer
Water Public
Architectural Style Traditional
Level or Stories 2
Additional Building Above Grade, Below Grade
New Construction N
Schools
School District Bellefonte Area
Others
HOA Fee Include Common Area Maintenance
Tax ID 13-413-055-0000
Ownership Fee Simple
Special Listing Condition Standard
Read Less Info
Want to know what your home might be worth? Contact us for a FREE valuation!

Our team is ready to help you sell your home for the highest possible price ASAP

Bought with Michelle Swope • Keller Williams Advantage Realty

"My job is to find and attract mastery-based agents to the office, protect the culture, and make sure everyone is happy! "







