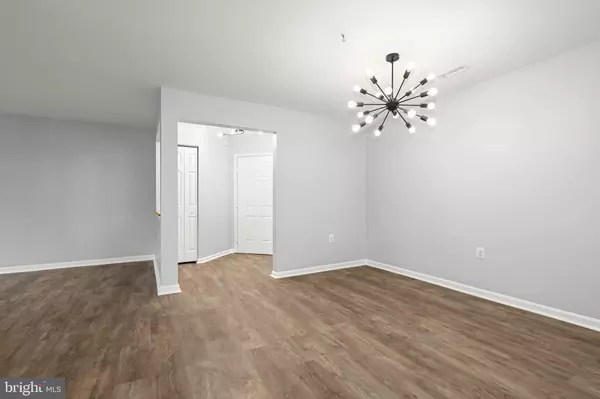$250,000
$260,000
3.8%For more information regarding the value of a property, please contact us for a free consultation.
2 Beds
2 Baths
1,200 SqFt
SOLD DATE : 02/09/2023
Key Details
Sold Price $250,000
Property Type Condo
Sub Type Condo/Co-op
Listing Status Sold
Purchase Type For Sale
Square Footage 1,200 sqft
Price per Sqft $208
Subdivision Spenceola Farms
MLS Listing ID MDHR2018962
Sold Date 02/09/23
Style Traditional
Bedrooms 2
Full Baths 2
Condo Fees $325/mo
HOA Fees $35/ann
HOA Y/N Y
Abv Grd Liv Area 1,200
Originating Board BRIGHT
Year Built 1996
Annual Tax Amount $1,744
Tax Year 2022
Property Description
Pristine condo nestled in the Spenceola Farms community offering all the comforts of one-level living including secure main entry door convenience and personal garden-level entrance! Enchantment begins immediately from the vestibule-inspired entry foyer as you take in the fresh, neutral color palette, contemporary lighting, and new luxury vinyl plank floors throughout. Enjoy being surrounded by family and friends in the sun-drenched living room flowing into the dining area highlighted by a bold, statement-piece chandelier. Let your inner gourmet come to life in the spacious kitchen featuring like-new stainless-steel appliances, granite counters, a double sink, and decorative wainscoting in the cozy eat-in area before stepping onto your private patio to savor crisp mornings with your favorite coffee beverage. Retreat to the primary bedroom suite boasting plush carpet, generously sized walk-in closet, and private bath. A second spacious bedroom, full bath, and laundry area complete this amazing, move-in-ready home. Partake in the offerings of the community center and pool or get your steps in by taking advantage of the proximity to the Ma and Pa Trail. Experience the numerous entertainment, shopping, and dining venues the area has to offer such as Harford Mall, Liriodendron Mansion, Independent Brewing Company, Annie’s Playground, and HCC’s APGFCU Arena plus it’s just a short drive to Baltimore’s Inner Harbor, Camden Yards, and M&T Stadium. Major commuter routes include MD-924, MD-24, I-695, and I-95. Recent Updates Galore! 2022: Fresh Paint Throughout, 2019: LED Recessed Lighting in Kitchen and Hallway, Bathroom Refresh 2018: Furnace, Cooling System with Nest 2017: Water Heater, Kitchen Appliances.
Location
State MD
County Harford
Zoning R2
Direction East
Rooms
Other Rooms Living Room, Dining Room, Primary Bedroom, Bedroom 2, Kitchen, Foyer
Main Level Bedrooms 2
Interior
Interior Features Carpet, Ceiling Fan(s), Combination Dining/Living, Dining Area, Entry Level Bedroom, Floor Plan - Open, Kitchen - Eat-In, Kitchen - Table Space, Pantry, Primary Bath(s), Recessed Lighting, Stall Shower, Tub Shower, Upgraded Countertops, Wainscotting, Walk-in Closet(s)
Hot Water Electric
Heating Forced Air
Cooling Central A/C
Flooring Carpet, Luxury Vinyl Plank
Equipment Built-In Microwave, Dishwasher, Disposal, Freezer, Icemaker, Oven/Range - Electric, Refrigerator, Stainless Steel Appliances, Water Heater
Fireplace N
Window Features Double Hung,Double Pane,Screens,Vinyl Clad
Appliance Built-In Microwave, Dishwasher, Disposal, Freezer, Icemaker, Oven/Range - Electric, Refrigerator, Stainless Steel Appliances, Water Heater
Heat Source Electric
Exterior
Exterior Feature Patio(s)
Amenities Available Bike Trail, Swimming Pool, Tot Lots/Playground
Waterfront N
Water Access N
Accessibility Other
Porch Patio(s)
Parking Type Parking Lot, Other
Garage N
Building
Story 1
Unit Features Garden 1 - 4 Floors
Sewer Public Sewer
Water Public Hook-up Available
Architectural Style Traditional
Level or Stories 1
Additional Building Above Grade, Below Grade
Structure Type Dry Wall
New Construction N
Schools
Elementary Schools Forest Hill
Middle Schools Bel Air
High Schools Bel Air
School District Harford County Public Schools
Others
Pets Allowed Y
HOA Fee Include Pool(s),Snow Removal,Trash,Water,Sewer,Lawn Maintenance
Senior Community No
Tax ID 1303316017
Ownership Condominium
Security Features Main Entrance Lock,Sprinkler System - Indoor,Smoke Detector
Horse Property N
Special Listing Condition Standard
Pets Description No Pet Restrictions
Read Less Info
Want to know what your home might be worth? Contact us for a FREE valuation!

Our team is ready to help you sell your home for the highest possible price ASAP

Bought with Aimee C O'Neill • O'Neill Enterprises Realty

"My job is to find and attract mastery-based agents to the office, protect the culture, and make sure everyone is happy! "







