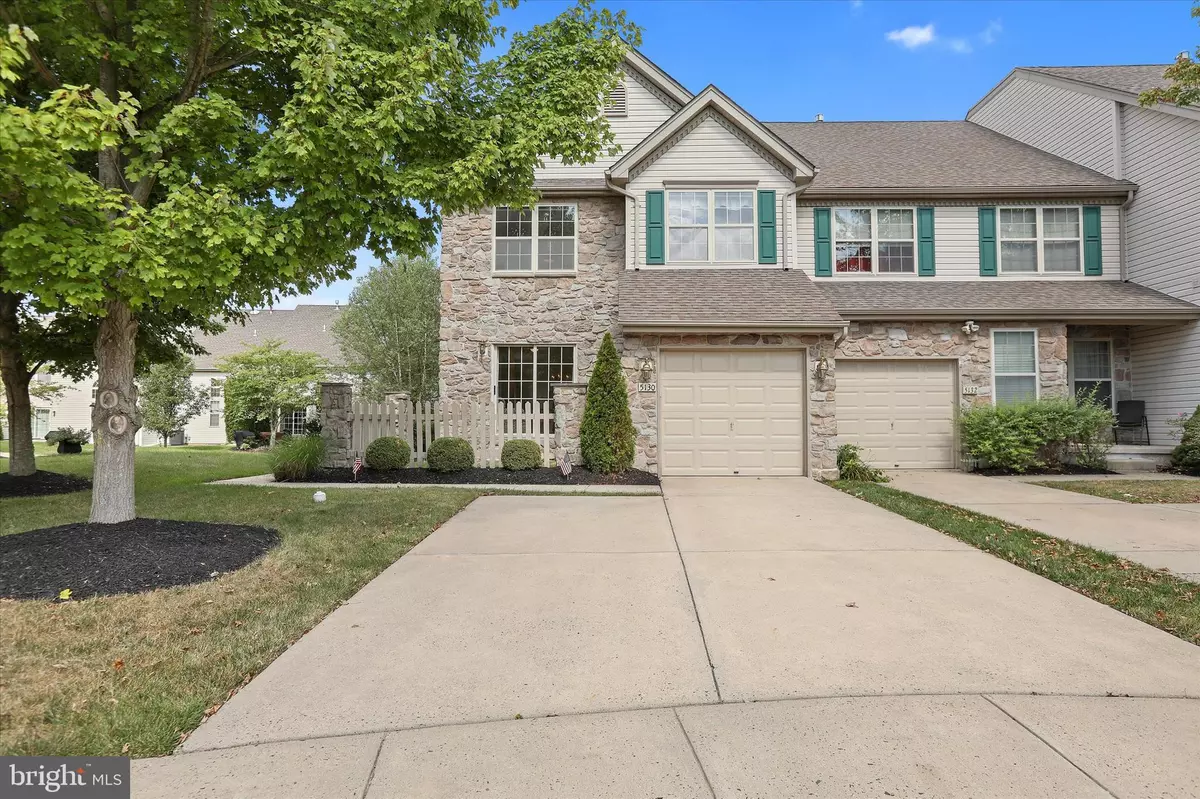$493,700
$493,700
For more information regarding the value of a property, please contact us for a free consultation.
3 Beds
3 Baths
1,976 SqFt
SOLD DATE : 02/10/2023
Key Details
Sold Price $493,700
Property Type Townhouse
Sub Type End of Row/Townhouse
Listing Status Sold
Purchase Type For Sale
Square Footage 1,976 sqft
Price per Sqft $249
Subdivision Fireside
MLS Listing ID PABU2032984
Sold Date 02/10/23
Style Colonial
Bedrooms 3
Full Baths 2
Half Baths 1
HOA Fees $133/mo
HOA Y/N Y
Abv Grd Liv Area 1,976
Originating Board BRIGHT
Year Built 1997
Annual Tax Amount $5,743
Tax Year 2021
Lot Dimensions 0.00 x 0.00
Property Description
Welcome to this 3-Bedroom, 2.5 bath End Unit “Mercer Model” townhome featuring a stone/vinyl exterior located on a cul-de-sac street in the much sought-after community of Fireside in highly acclaimed Central Bucks Blue Ribbon School District! The walkway featuring professional landscaping leads from the expanded driveway to the covered porch and the entry of this most charming home. The freshly painted formal living room features random plank solid cherry hardwood flooring and a sliding door exiting to the front fenced courtyard. The freshly painted adjoining formal dining room also features solid cherry hardwood flooring and double windows for sunlight and is open to the living room area. The kitchen includes refinished hardwood flooring, oak cabinetry, recessed lighting, a stainless-steel French door refrigerator along with a GE Profile dishwasher, a GE stove and pantry. The spacious breakfast area offers a scenic view of the backyard, patio and common space through the double sliding glass doors. Open to the kitchen, the sunlit 2-story family room boasts a vaulted ceiling, a stone wood-burning fireplace with raised hearth and mantle, and full wall of windows which flank both sides of the fireplace. Included is new carpeting and an upper loft balcony which overlooks the family room. A half bath, coat closet and a laundry room complete the main level of this most desirable home. The freshly painted owner’s bedroom features a cathedral ceiling, a spacious walk-in and double closet and a ceiling fan. The owner’s bathroom includes a whirlpool tub, walk-in shower with tile and ceramic tile flooring. Two other freshly painted and nicely appointed bedrooms, a spacious loft (which overlooks the family room), a hall bathroom with tub/shower and a linen closet complete the upper level. The unfinished basement (42 x 23) provides a large area for storage or perhaps future refinishing! Other amenities include a full house Generac Generator (2019), a security system, a newer HVAC system (2017) a spacious garage and much more!
The location is within walking distance from Hansel Park which features walking/jogging trails, pavilions, play areas and soccer fields. The location is within close proximity to parks such as, Bush and Holicong Parks, historic Doylestown Boro shopping, dining and entertainment, and easy commuting distance to New Jersey, New York and Philadelphia make this a unique and convenient place to reside. A stone's throw from historic Doylestown, this home is also close to the Doylestown Septa train station, multiple museums, local playhouses, shopping and dining in Peddler's Village and historic New Hope, the Delaware River and an hour from the Pocono Mountains. Don’t miss an opportunity to see this home as it will not last long!
Location
State PA
County Bucks
Area Buckingham Twp (10106)
Zoning R5
Rooms
Other Rooms Living Room, Dining Room, Primary Bedroom, Bedroom 2, Bedroom 3, Kitchen, Family Room, Laundry, Loft, Bathroom 2, Primary Bathroom, Half Bath
Basement Unfinished, Sump Pump
Interior
Interior Features Carpet
Hot Water Natural Gas
Heating Heat Pump(s)
Cooling Central A/C
Flooring Carpet, Hardwood
Fireplaces Number 1
Equipment Oven - Self Cleaning, Oven/Range - Gas, Refrigerator
Window Features Atrium
Appliance Oven - Self Cleaning, Oven/Range - Gas, Refrigerator
Heat Source Natural Gas
Laundry Main Floor
Exterior
Garage Garage - Front Entry, Garage Door Opener, Inside Access
Garage Spaces 4.0
Waterfront N
Water Access N
Roof Type Asphalt
Street Surface Black Top,Paved
Accessibility None
Road Frontage Boro/Township
Parking Type Attached Garage, On Street, Driveway
Attached Garage 1
Total Parking Spaces 4
Garage Y
Building
Lot Description Landscaping
Story 2
Foundation Concrete Perimeter
Sewer Public Sewer
Water Public
Architectural Style Colonial
Level or Stories 2
Additional Building Above Grade, Below Grade
Structure Type Dry Wall,2 Story Ceilings
New Construction N
Schools
Elementary Schools Cold Spring
Middle Schools Holicong
High Schools Central Bucks High School East
School District Central Bucks
Others
HOA Fee Include Common Area Maintenance,Lawn Care Front,Lawn Care Rear,Lawn Care Side,Lawn Maintenance,Trash
Senior Community No
Tax ID 06-061-177
Ownership Fee Simple
SqFt Source Assessor
Security Features Security System
Acceptable Financing Cash, Conventional
Listing Terms Cash, Conventional
Financing Cash,Conventional
Special Listing Condition Standard
Read Less Info
Want to know what your home might be worth? Contact us for a FREE valuation!

Our team is ready to help you sell your home for the highest possible price ASAP

Bought with Valentina Kostina • BHHS Fox & Roach-Southampton

"My job is to find and attract mastery-based agents to the office, protect the culture, and make sure everyone is happy! "







