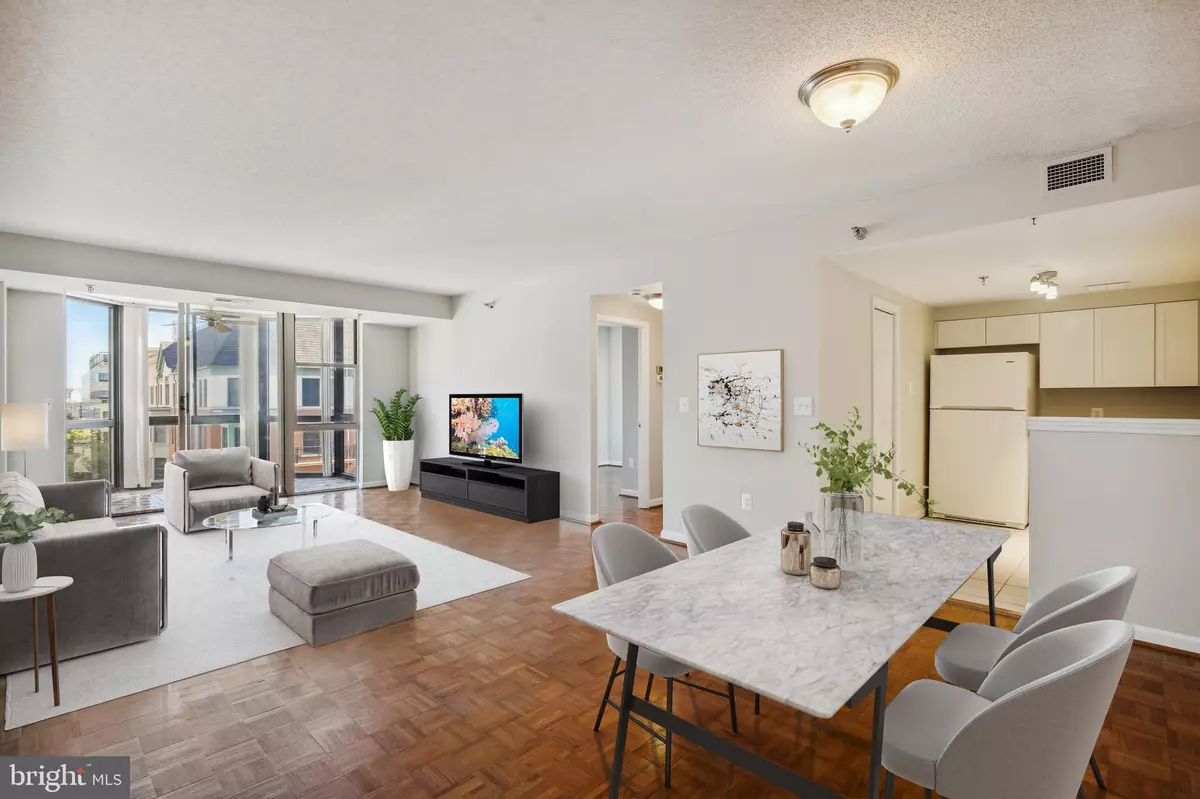$315,000
$335,000
6.0%For more information regarding the value of a property, please contact us for a free consultation.
2 Beds
2 Baths
1,128 SqFt
SOLD DATE : 02/15/2023
Key Details
Sold Price $315,000
Property Type Condo
Sub Type Condo/Co-op
Listing Status Sold
Purchase Type For Sale
Square Footage 1,128 sqft
Price per Sqft $279
Subdivision The Victoria Codm
MLS Listing ID MDMC2078104
Sold Date 02/15/23
Style Unit/Flat
Bedrooms 2
Full Baths 2
Condo Fees $1,028/mo
HOA Y/N N
Abv Grd Liv Area 1,128
Originating Board BRIGHT
Year Built 1991
Annual Tax Amount $4,898
Tax Year 2022
Property Description
SELLER OFFERING TO COVER 1ST 3 MONTHS OF CONDO FEES! Tucked away in a private courtyard enclave in the heart of Downtown Rockville, this delightfully updated 2BR/2B condo is around the corner from every amenity you could wish for - dining, shops, outdoor holiday events, concerts & Metro! One of the larger models, this spacious unit provides generous living and dining spaces with a highly flexible layout. A brand new kitchen renovation will thrill the cook with fresh white cabinetry & appliances, gorgeous granite & a new built-in pantry. The primary suite is a calming retreat, complete with a newly updated bath, stylish new carpeting, stacking washer/dryer, and a dressing area with 2 walk-in closets & plumbing for an optional 2nd vanity tucked away behind a charming cabinet! The 2nd BR, with an adjacent full bath, easily doubles as a separate home office. A sweet sunroom balcony adds an open, airy feel with its picturesque cityscape views. And to top it all off: fresh paint throughout in lovely neutral tones; assigned garage parking space & adjacent storage unit included; fitness room; beautiful outdoor courtyard spaces; convenient onsite management. (See virtual tour!)
Location
State MD
County Montgomery
Zoning R050
Rooms
Main Level Bedrooms 2
Interior
Interior Features Combination Dining/Living, Pantry, Primary Bath(s), Tub Shower, Walk-in Closet(s), Wood Floors
Hot Water Natural Gas
Heating Central
Cooling Central A/C
Flooring Wood, Ceramic Tile, Carpet
Equipment Built-In Microwave, Dishwasher, Disposal, Oven/Range - Electric, Refrigerator, Washer/Dryer Stacked
Fireplace N
Appliance Built-In Microwave, Dishwasher, Disposal, Oven/Range - Electric, Refrigerator, Washer/Dryer Stacked
Heat Source Electric
Laundry Dryer In Unit, Washer In Unit
Exterior
Garage Inside Access, Underground, Garage - Front Entry
Garage Spaces 1.0
Parking On Site 1
Amenities Available Elevator, Fitness Center, Common Grounds
Waterfront N
Water Access N
Accessibility None
Parking Type Parking Garage
Total Parking Spaces 1
Garage Y
Building
Story 1
Unit Features Hi-Rise 9+ Floors
Sewer Public Sewer
Water Public
Architectural Style Unit/Flat
Level or Stories 1
Additional Building Above Grade, Below Grade
New Construction N
Schools
Elementary Schools Beall
Middle Schools Julius West
High Schools Richard Montgomery
School District Montgomery County Public Schools
Others
Pets Allowed Y
HOA Fee Include Water,Gas,Management,Common Area Maintenance,Trash,A/C unit(s),Fiber Optics Available,Reserve Funds,Snow Removal
Senior Community No
Tax ID 160402936130
Ownership Condominium
Special Listing Condition Standard
Pets Description Dogs OK, Cats OK
Read Less Info
Want to know what your home might be worth? Contact us for a FREE valuation!

Our team is ready to help you sell your home for the highest possible price ASAP

Bought with Dinesh Tharmalingam • The ONE Street Company

"My job is to find and attract mastery-based agents to the office, protect the culture, and make sure everyone is happy! "







