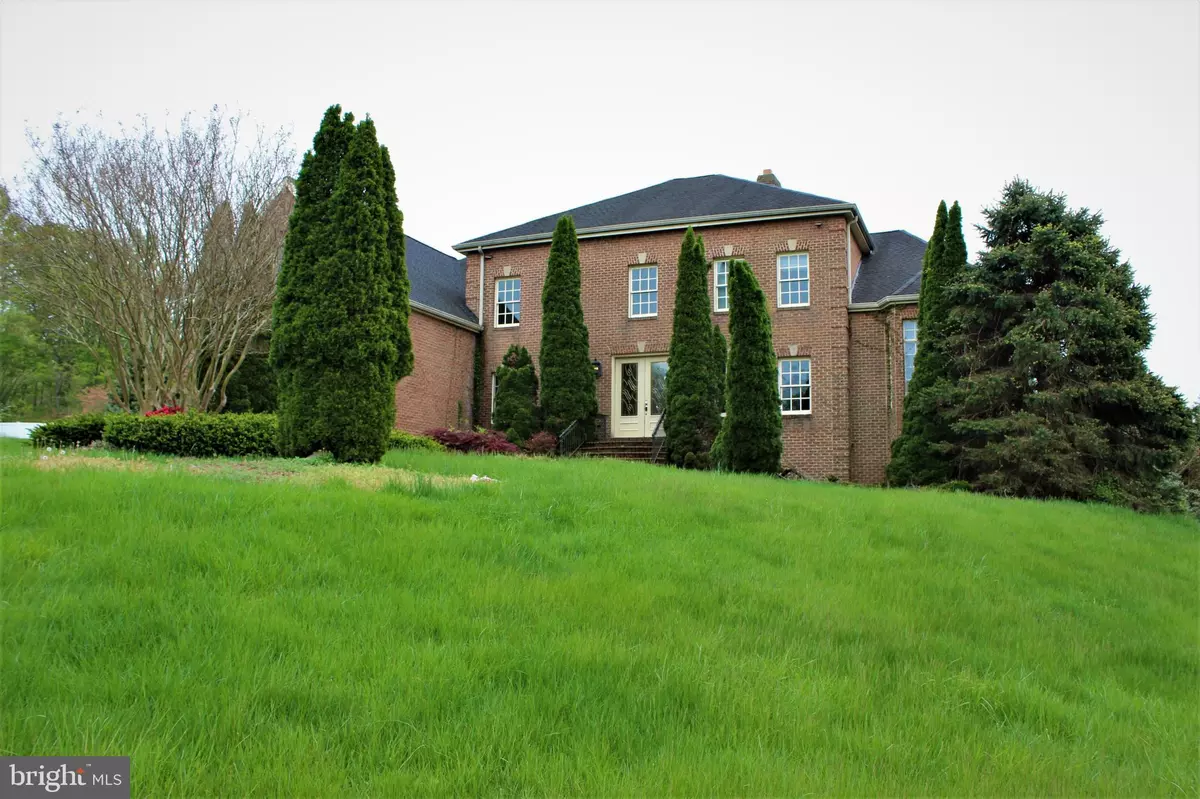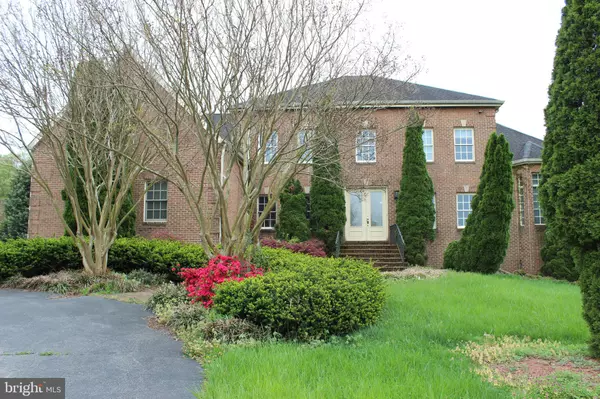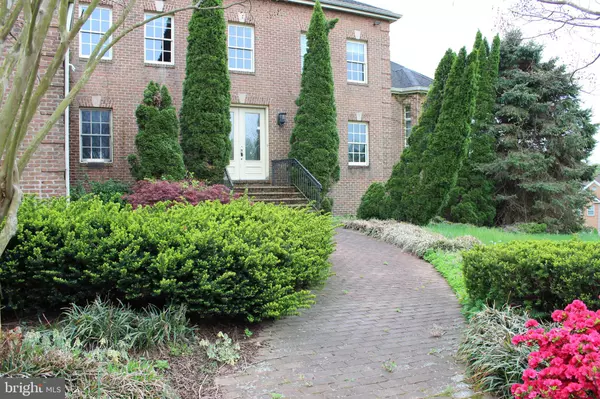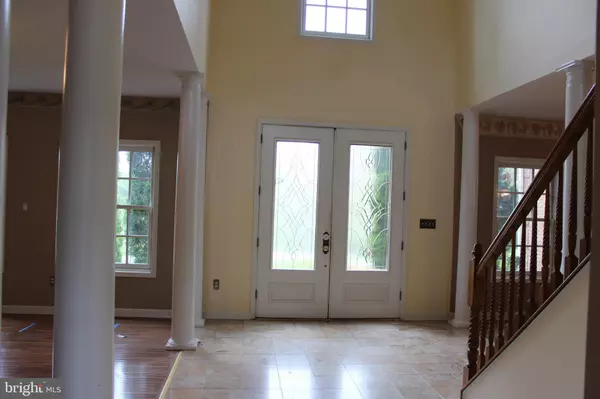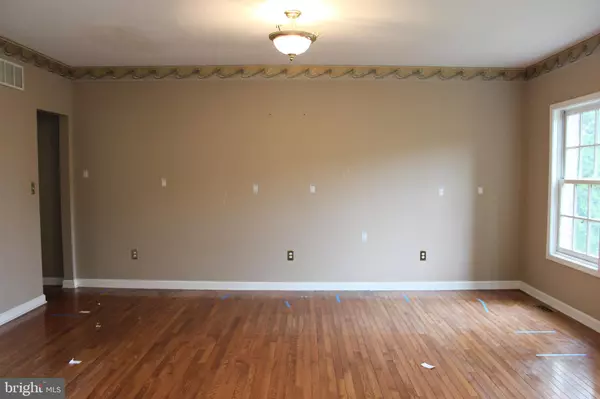$775,000
$774,900
For more information regarding the value of a property, please contact us for a free consultation.
6 Beds
7 Baths
6,791 SqFt
SOLD DATE : 02/10/2023
Key Details
Sold Price $775,000
Property Type Single Family Home
Sub Type Detached
Listing Status Sold
Purchase Type For Sale
Square Footage 6,791 sqft
Price per Sqft $114
Subdivision None Available
MLS Listing ID MDCA2005836
Sold Date 02/10/23
Style Contemporary
Bedrooms 6
Full Baths 5
Half Baths 2
HOA Fees $16/ann
HOA Y/N Y
Abv Grd Liv Area 4,491
Originating Board BRIGHT
Year Built 1999
Annual Tax Amount $9,324
Tax Year 2022
Lot Size 1.580 Acres
Acres 1.58
Property Description
NO CONTINGENCIES- FULLY AVAILABLE *** GRAND, STATELY COLONIAL custom built home in the Dunleigh sub-division. Almost 7000 sq ft of finished space on 1.58 acres with 6 Bedrooms, 5 full baths, 2 half baths and in-ground pool and basketball court. Home is 3 levels, with a large owners suite with resort style bathroom on the main level. Also included on the main level are formal living room, dining room, open kitchen with sunroom, laundry room, 2 half baths, large family room w/fireplace- opens up to grand deck/balcony overlooking the pool! The upper level includes 4 bedrooms and 2 full baths and a second laundry! The large finished basement was designed for entertaining! Basement houses the 6th bedroom, 2 additional full baths, home theatre and 2 large rec areas with a fireplace. The basement has several French doors opening up to the patio, which connects to the pool deck. Home has an attached 3 car garage and a large circular driveway with parking available for up to 15 cars! Home needs some work and is being sold As-Is. Looking for luxurious living in northern Calvert county, this is the one!
Location
State MD
County Calvert
Zoning A
Rooms
Other Rooms Living Room, Primary Bedroom, Game Room, Basement, Utility Room
Basement Full, Fully Finished, Heated, Rear Entrance, Windows, Interior Access
Main Level Bedrooms 1
Interior
Interior Features Breakfast Area, Dining Area, Formal/Separate Dining Room, Floor Plan - Open, Family Room Off Kitchen, Kitchen - Gourmet, Upgraded Countertops
Hot Water Electric
Heating Heat Pump(s)
Cooling Central A/C, Zoned
Flooring Hardwood
Fireplaces Number 2
Equipment Built-In Range, Dishwasher, Microwave, Water Heater
Fireplace Y
Appliance Built-In Range, Dishwasher, Microwave, Water Heater
Heat Source Electric
Exterior
Parking Features Garage - Side Entry, Oversized, Inside Access
Garage Spaces 3.0
Water Access N
Roof Type Composite
Accessibility 32\"+ wide Doors, 36\"+ wide Halls
Attached Garage 3
Total Parking Spaces 3
Garage Y
Building
Story 3
Foundation Slab
Sewer Community Septic Tank
Water Well
Architectural Style Contemporary
Level or Stories 3
Additional Building Above Grade, Below Grade
New Construction N
Schools
High Schools Northern
School District Calvert County Public Schools
Others
Pets Allowed Y
Senior Community No
Tax ID 0503128369
Ownership Fee Simple
SqFt Source Assessor
Acceptable Financing Conventional, Cash
Listing Terms Conventional, Cash
Financing Conventional,Cash
Special Listing Condition REO (Real Estate Owned)
Pets Allowed No Pet Restrictions
Read Less Info
Want to know what your home might be worth? Contact us for a FREE valuation!

Our team is ready to help you sell your home for the highest possible price ASAP

Bought with Kingston B Price • Capital Structures Real Estate, LLC.
"My job is to find and attract mastery-based agents to the office, protect the culture, and make sure everyone is happy! "


