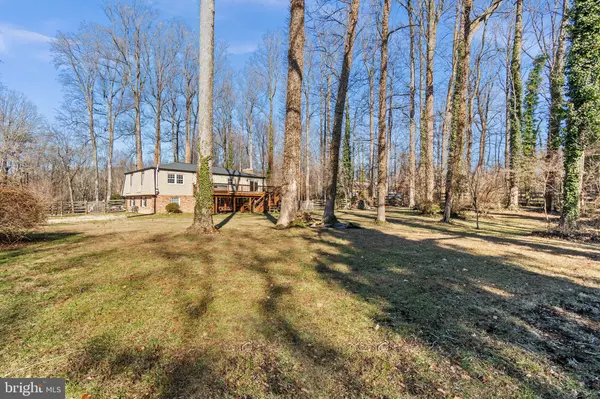$640,000
$620,000
3.2%For more information regarding the value of a property, please contact us for a free consultation.
4 Beds
3 Baths
2,450 SqFt
SOLD DATE : 02/16/2023
Key Details
Sold Price $640,000
Property Type Single Family Home
Sub Type Detached
Listing Status Sold
Purchase Type For Sale
Square Footage 2,450 sqft
Price per Sqft $261
Subdivision Hardesty Estates
MLS Listing ID MDAA2052196
Sold Date 02/16/23
Style Split Foyer
Bedrooms 4
Full Baths 2
Half Baths 1
HOA Y/N N
Abv Grd Liv Area 1,400
Originating Board BRIGHT
Year Built 1970
Annual Tax Amount $5,213
Tax Year 2022
Lot Size 1.040 Acres
Acres 1.04
Property Description
Welcome Home to Davidsonville and your lovely acre lot in Hardesty Estates. This beautifully solid 4 bedroom home features 3 bedrooms and 2 full bathrooms upstairs. Someone can relax in the spacious separate living space downstairs with a bedroom and half bath. Enjoy time outside among the trees in your private-fenced yard complete with mature-fruiting raspberry, blackberry, and blueberry bushes. This is worry-free living with updated siding, roof, water treatment system, water heater, Anderson sliding doors, beautiful custom Simonton Reflections insulated windows upstairs, HVAC, large deck, fireplace insert, and fence! Blue Ribbon school district and great location for commute to Annapolis, DC, and Baltimore.
Location
State MD
County Anne Arundel
Zoning RA
Rooms
Other Rooms Living Room, Dining Room, Bedroom 2, Bedroom 3, Bedroom 4, Kitchen, Den, Bedroom 1, Utility Room, Bathroom 1, Bathroom 2, Half Bath
Main Level Bedrooms 3
Interior
Interior Features Carpet, Combination Kitchen/Dining, Combination Dining/Living, Kitchen - Eat-In, Stove - Wood, Window Treatments, Wood Floors
Hot Water Electric
Heating Forced Air
Cooling Central A/C
Fireplaces Number 1
Equipment Built-In Microwave, Built-In Range, Dishwasher, Dryer, Icemaker, Oven - Single, Refrigerator, Washer, Water Heater
Fireplace Y
Appliance Built-In Microwave, Built-In Range, Dishwasher, Dryer, Icemaker, Oven - Single, Refrigerator, Washer, Water Heater
Heat Source Electric
Exterior
Exterior Feature Deck(s)
Garage Spaces 1.0
Utilities Available Cable TV, Electric Available, Under Ground
Waterfront N
Water Access N
Accessibility None
Porch Deck(s)
Parking Type Attached Carport, Driveway
Total Parking Spaces 1
Garage N
Building
Lot Description Trees/Wooded, Level
Story 2
Foundation Slab
Sewer Septic Exists
Water Well
Architectural Style Split Foyer
Level or Stories 2
Additional Building Above Grade, Below Grade
New Construction N
Schools
Elementary Schools Davidsonville
Middle Schools Central
High Schools South River
School District Anne Arundel County Public Schools
Others
Senior Community No
Tax ID 020138007940802
Ownership Fee Simple
SqFt Source Assessor
Special Listing Condition Standard
Read Less Info
Want to know what your home might be worth? Contact us for a FREE valuation!

Our team is ready to help you sell your home for the highest possible price ASAP

Bought with Jennifer K Chino • TTR Sotheby's International Realty

"My job is to find and attract mastery-based agents to the office, protect the culture, and make sure everyone is happy! "







