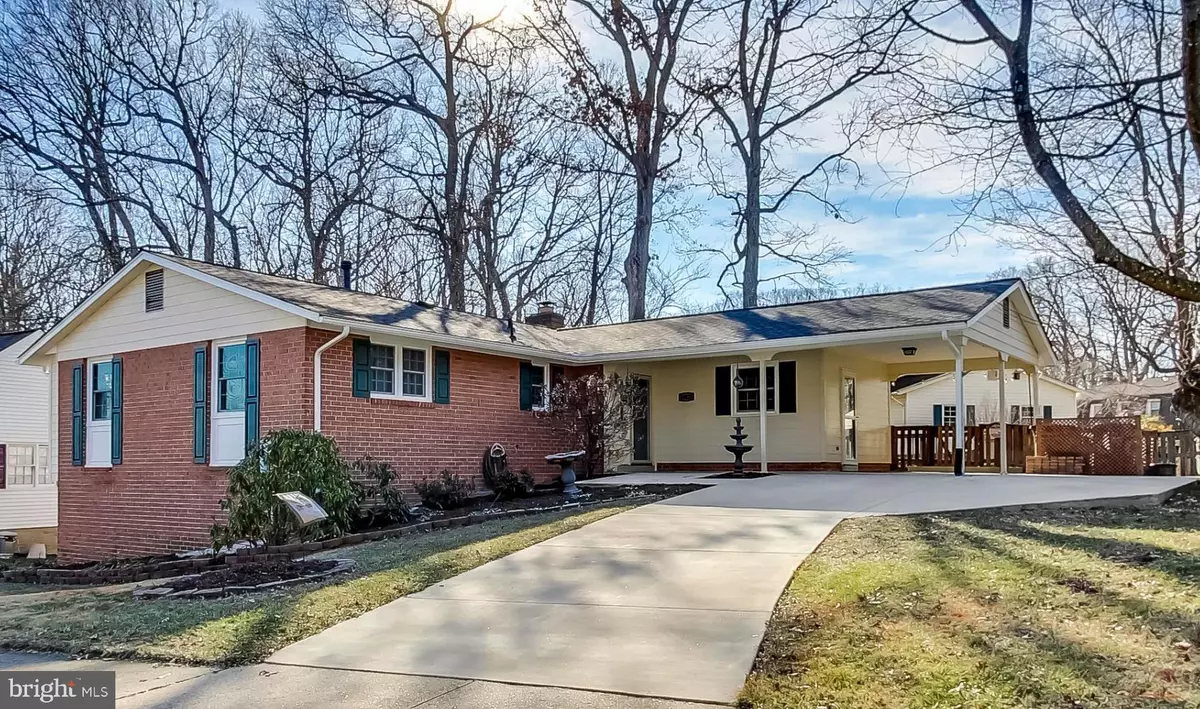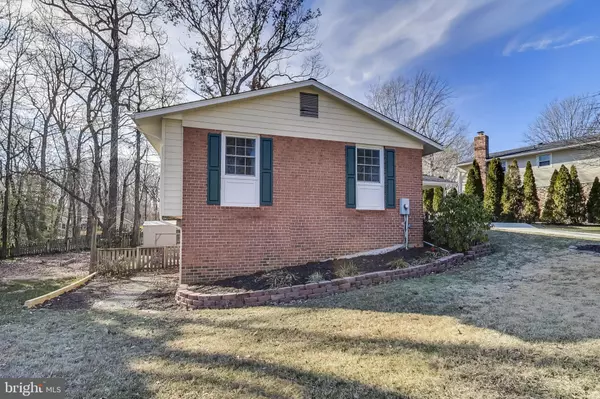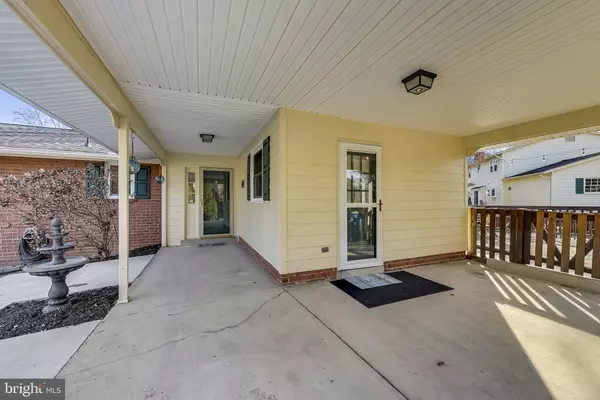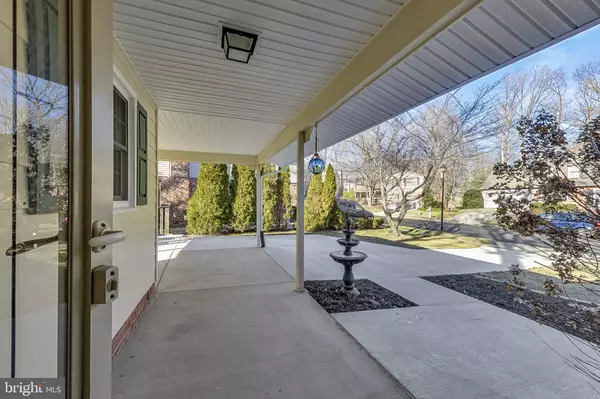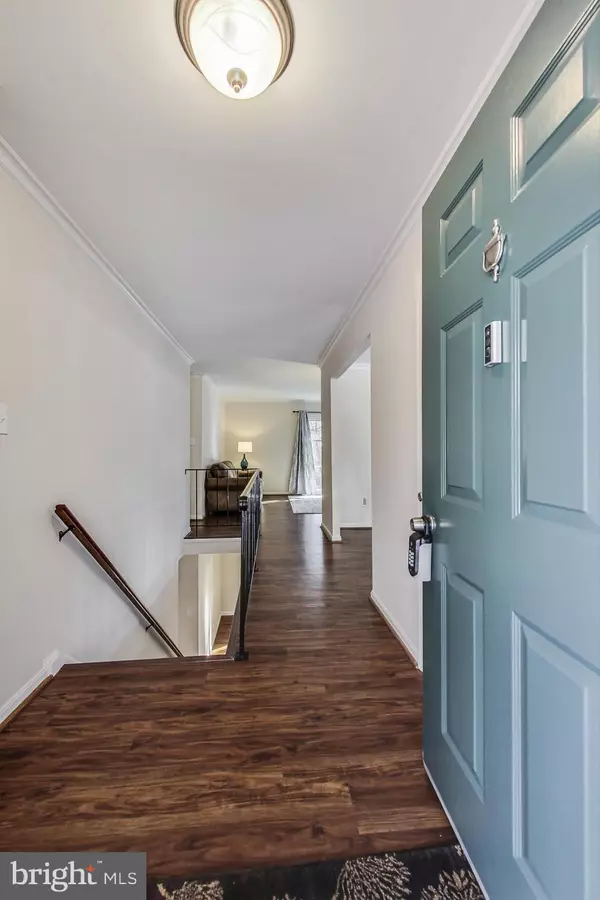$765,000
$765,000
For more information regarding the value of a property, please contact us for a free consultation.
4 Beds
3 Baths
2,936 SqFt
SOLD DATE : 02/16/2023
Key Details
Sold Price $765,000
Property Type Single Family Home
Sub Type Detached
Listing Status Sold
Purchase Type For Sale
Square Footage 2,936 sqft
Price per Sqft $260
Subdivision Kings Park West
MLS Listing ID VAFX2105776
Sold Date 02/16/23
Style Ranch/Rambler
Bedrooms 4
Full Baths 3
HOA Fees $8/ann
HOA Y/N Y
Abv Grd Liv Area 1,468
Originating Board BRIGHT
Year Built 1983
Annual Tax Amount $7,015
Tax Year 2022
Lot Size 8,504 Sqft
Acres 0.2
Property Description
OPEN HOUSE SUNDAY - January 15, 2023 - 1-4PM - Fairfax, Virginia - Spring has come early! Meticulously loved approximately 2,936 square feet home is ready for its new family! If your looking for a truly move in ready home, This is it! Fresh paint throughout with new luxury plank flooring. The built in cabinetry in the Living room and the Family Room /Recreation rooms convey. Remodeled kitchen features a new Whirlpool stove with a air fryer, new Whirlpool dishwasher and granite countertops with ceramic tile with a new stainless refrigerator. The primary bedroom has expanded (square footage) to include a new ceiling fan, two closets with the second closet- barn door walk in access with a ever so lovely primary bathroom. All three bathrooms have been fully remodeled and show excellent. Open floor plan with the lower level fully finished features 2 bedrooms a wood fireplace in the family room and exterior access through the new sliding glass doors to the outdoor patio. In the Family room there are built in cabinets around the fireplace plus the 60 inch Samsung TV which conveys. Bamboo flooring is new! The laundry room has Maytag washer and dryer - (4 years) The mechanics of the home are important, so let's address this. Roof is two years with a new chimney cap. HVAC - 3 years. The furnace is a new Carrier system. The shelving in the utility room and in the storage room conveys. The hot water heater is new and has a 6 yr warranty. Enjoy outdoor entertaining? Two decks have easy access to the interior kitchen. The rear fence is 4 feet high. The shed is 10x12 with walkway access. The carport is 2 x12 concrete pad. The driveway side pad (new) accommodates more vehicle parking. The downstairs sliding glass door is new. When you go outside the patio is 12x12 feet. West Park Community Association HOA is $100 annually. Two streets have their own homeowner associations. The homeowners association covers the walking path, playground, black top, some tree removal and covenants. The trash service is not part of West Park Community Association. American or Republic services the area. Washington Gas and Fairfax Water and Sewer also service the area.
Enjoy walking around the neighborhood sidewalks for exercising or, perhaps walking your pet. Easy access to George Mason University and major interchanges. Local schools are within walking distance. Come check out the local amenities!
Share with your Realtor today! We welcome you! Rates are in the 5%'s! Don't be afraid... come see this property. Open House scheduled for Sunday, January 15, 2022 - 1 to 4PM.
Location
State VA
County Fairfax
Zoning 131
Direction Northeast
Rooms
Other Rooms Living Room, Dining Room, Primary Bedroom, Bedroom 2, Bedroom 3, Kitchen, Family Room, Foyer, Bedroom 1, Laundry, Utility Room, Bathroom 2, Bathroom 3, Primary Bathroom
Basement Fully Finished, Heated, Outside Entrance, Side Entrance, Walkout Level, Windows, Daylight, Full
Main Level Bedrooms 2
Interior
Interior Features Attic, Breakfast Area, Built-Ins, Ceiling Fan(s), Crown Moldings, Dining Area, Entry Level Bedroom, Floor Plan - Traditional, Formal/Separate Dining Room, Kitchen - Eat-In, Kitchen - Table Space, Primary Bath(s), Recessed Lighting, Stall Shower, Tub Shower, Upgraded Countertops, Walk-in Closet(s), Window Treatments
Hot Water Natural Gas
Heating Heat Pump - Electric BackUp
Cooling Central A/C
Flooring Ceramic Tile, Luxury Vinyl Plank
Fireplaces Number 1
Fireplaces Type Brick, Wood, Screen
Equipment Built-In Microwave, Cooktop, Dishwasher, Disposal, Dryer, Exhaust Fan, Extra Refrigerator/Freezer, Icemaker, Microwave, Oven - Single, Refrigerator, Stove, Washer, Water Heater
Furnishings No
Fireplace Y
Window Features Double Pane,Screens,Insulated
Appliance Built-In Microwave, Cooktop, Dishwasher, Disposal, Dryer, Exhaust Fan, Extra Refrigerator/Freezer, Icemaker, Microwave, Oven - Single, Refrigerator, Stove, Washer, Water Heater
Heat Source Natural Gas
Laundry Basement
Exterior
Exterior Feature Deck(s), Patio(s), Porch(es), Roof
Garage Spaces 5.0
Fence Partially, Rear, Wood
Utilities Available Cable TV Available, Electric Available, Natural Gas Available, Sewer Available, Water Available
Amenities Available Jog/Walk Path, Tot Lots/Playground
Water Access N
View Garden/Lawn, Street
Roof Type Architectural Shingle
Street Surface Black Top
Accessibility Doors - Swing In
Porch Deck(s), Patio(s), Porch(es), Roof
Road Frontage Public
Total Parking Spaces 5
Garage N
Building
Lot Description Front Yard, Rear Yard, Road Frontage
Story 2
Foundation Crawl Space, Slab
Sewer Public Sewer
Water Public
Architectural Style Ranch/Rambler
Level or Stories 2
Additional Building Above Grade, Below Grade
Structure Type Dry Wall
New Construction N
Schools
Elementary Schools Oak View
Middle Schools Robinson Secondary School
High Schools Robinson Secondary School
School District Fairfax County Public Schools
Others
Pets Allowed Y
Senior Community No
Tax ID 0682 05 0062
Ownership Fee Simple
SqFt Source Assessor
Security Features Main Entrance Lock,Smoke Detector
Acceptable Financing Cash, Conventional, FHA, VA
Horse Property N
Listing Terms Cash, Conventional, FHA, VA
Financing Cash,Conventional,FHA,VA
Special Listing Condition Standard
Pets Allowed No Pet Restrictions
Read Less Info
Want to know what your home might be worth? Contact us for a FREE valuation!

Our team is ready to help you sell your home for the highest possible price ASAP

Bought with Leslie R Reisinger • Pearson Smith Realty, LLC
"My job is to find and attract mastery-based agents to the office, protect the culture, and make sure everyone is happy! "


