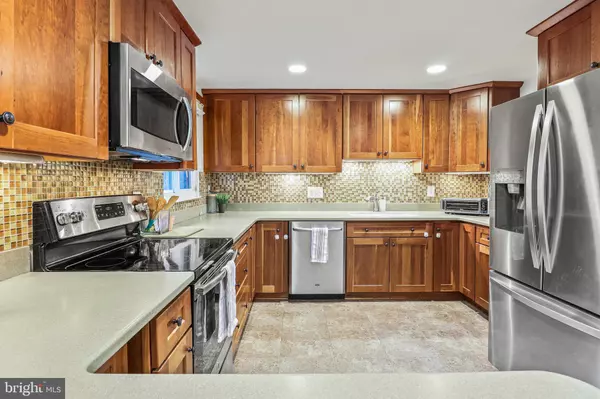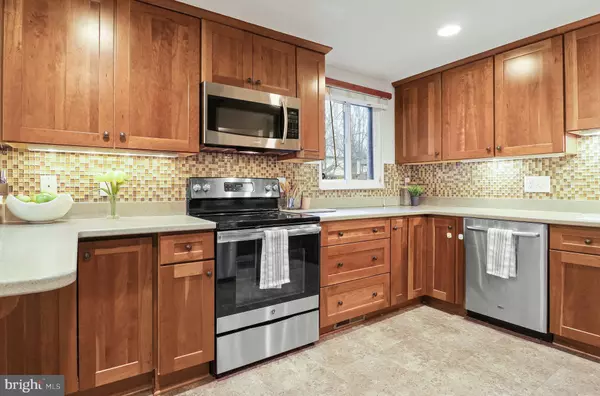$530,000
$525,000
1.0%For more information regarding the value of a property, please contact us for a free consultation.
3 Beds
3 Baths
1,820 SqFt
SOLD DATE : 02/17/2023
Key Details
Sold Price $530,000
Property Type Townhouse
Sub Type End of Row/Townhouse
Listing Status Sold
Purchase Type For Sale
Square Footage 1,820 sqft
Price per Sqft $291
Subdivision Burke Centre
MLS Listing ID VAFX2110516
Sold Date 02/17/23
Style Traditional
Bedrooms 3
Full Baths 2
Half Baths 1
HOA Fees $86/qua
HOA Y/N Y
Abv Grd Liv Area 1,320
Originating Board BRIGHT
Year Built 1980
Annual Tax Amount $5,195
Tax Year 2022
Lot Size 2,334 Sqft
Acres 0.05
Property Description
Welcome home to the highly sought-after community of Burke Centre! This 3 bedroom, 2.5 bath end unit townhome is conveniently located to everything. Walk through the front door and you'll discover the large open kitchen, updated with stainless steel appliances (fridge replaced 2021), sophisticated wood cabinetry, corian countertops, a contemporary tile backsplash, and recessed lighting. Beautiful wood floors lead you into the dining room, where you'll find elegant crown molding. Further into the home, the expansive family room features a cozy wood-burning brick fireplace and an abundance of natural light. Plush carpet leads you up the open staircase to the primary bedroom, which includes a large walk-in closet and a ceiling fan. The en suite bathroom provides a walk-in shower and modern vanity, plus additional storage. The two secondary bedrooms are both sizable and feature ceiling fans, large closets, and the same soft carpet. A substantial full hall bathroom includes contemporary fixtures and sturdy wood cabinets. The lower level offers you more living spaces with unlimited options. The spacious rec room could be perfect as a home gym or play room, and a bonus room gives you even more space - maybe an ideal private home office. The laundry room, with plenty of storage, can also be found on this level. Step out onto the patio, and you'll revel in the serenity this backyard has to offer. The tree-lined property and corner location gives you privacy, not to mention space to breath - and room to entertain. The newer HVAC and water heater (2019), ADT security system and Ring doorbell all grant you a peace of mind. Two assigned parking spots in front of the home are included, and many guest spaces are available as well.This community is popular and friendly, with several walking trails throughout the neighborhood, plus a pool, clubhouse, playground, basketball courts, and tennis courts. Easily walk to Fairview Elementary School and Burke Centre Shopping Center. Minutes to Fairfax Station, Safeway, Giant Food, Lidl, Target, Walmart, Oaks Community Center, Burke Lake Park, Lake Barton Park, and George Mason University. Quick access to Ox Road, Burke Centre Parkway, Fairfax County Parkway, and Braddock Road. You don't want to miss out on such a fantastic location within this beloved neighborhood in the highly sought after Robinson School District. It won't be on the market long, so come check out your new home today!
Location
State VA
County Fairfax
Zoning 370
Rooms
Other Rooms Living Room, Dining Room, Primary Bedroom, Bedroom 2, Bedroom 3, Kitchen, Den, Basement, Bathroom 2, Primary Bathroom, Half Bath
Basement Partially Finished, Interior Access, Walkout Level
Interior
Interior Features Carpet, Ceiling Fan(s), Combination Dining/Living
Hot Water Electric
Heating Heat Pump(s)
Cooling Central A/C
Flooring Carpet
Fireplaces Number 1
Fireplaces Type Brick, Mantel(s), Wood
Equipment Built-In Microwave, Dishwasher, Disposal, Dryer, Oven/Range - Electric, Refrigerator, Stainless Steel Appliances, Washer, Water Heater
Fireplace Y
Appliance Built-In Microwave, Dishwasher, Disposal, Dryer, Oven/Range - Electric, Refrigerator, Stainless Steel Appliances, Washer, Water Heater
Heat Source Electric
Laundry Basement, Dryer In Unit, Washer In Unit
Exterior
Exterior Feature Patio(s)
Garage Spaces 2.0
Parking On Site 2
Amenities Available Basketball Courts, Bike Trail, Community Center, Swimming Pool, Tennis Courts, Tot Lots/Playground, Volleyball Courts
Water Access N
Accessibility None
Porch Patio(s)
Total Parking Spaces 2
Garage N
Building
Story 3
Foundation Other
Sewer Public Sewer
Water Public
Architectural Style Traditional
Level or Stories 3
Additional Building Above Grade, Below Grade
Structure Type Dry Wall
New Construction N
Schools
Elementary Schools Fairview
Middle Schools Robinson Secondary School
High Schools Robinson Secondary School
School District Fairfax County Public Schools
Others
Pets Allowed Y
HOA Fee Include Common Area Maintenance,Snow Removal,Trash
Senior Community No
Tax ID 0771 08 0142A
Ownership Fee Simple
SqFt Source Assessor
Acceptable Financing Cash, Conventional, FHA, VA, VHDA
Horse Property N
Listing Terms Cash, Conventional, FHA, VA, VHDA
Financing Cash,Conventional,FHA,VA,VHDA
Special Listing Condition Standard
Pets Allowed Cats OK, Dogs OK
Read Less Info
Want to know what your home might be worth? Contact us for a FREE valuation!

Our team is ready to help you sell your home for the highest possible price ASAP

Bought with Pat N Santiago • Keller Williams Capital Properties
"My job is to find and attract mastery-based agents to the office, protect the culture, and make sure everyone is happy! "







