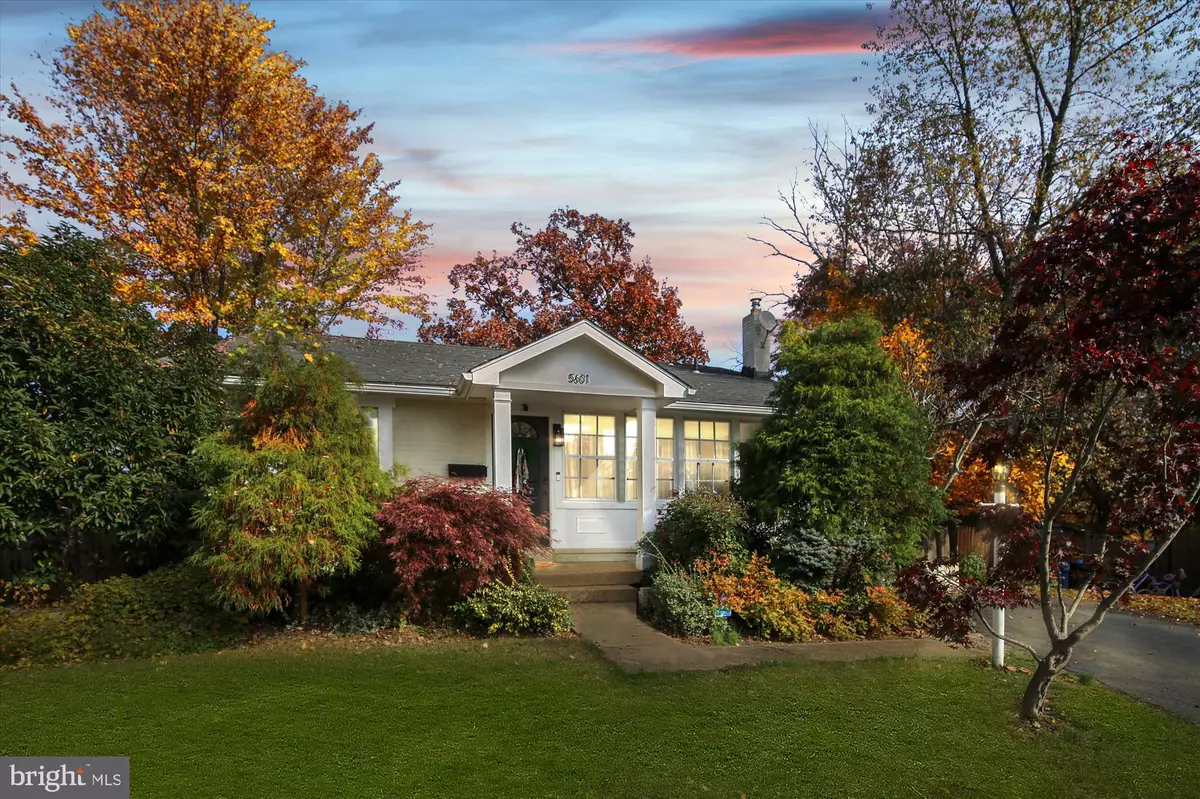$655,000
$649,999
0.8%For more information regarding the value of a property, please contact us for a free consultation.
4 Beds
2 Baths
2,007 SqFt
SOLD DATE : 02/17/2023
Key Details
Sold Price $655,000
Property Type Single Family Home
Sub Type Detached
Listing Status Sold
Purchase Type For Sale
Square Footage 2,007 sqft
Price per Sqft $326
Subdivision Bren Mar Park
MLS Listing ID VAFX2108094
Sold Date 02/17/23
Style Split Level
Bedrooms 4
Full Baths 1
Half Baths 1
HOA Y/N N
Abv Grd Liv Area 1,500
Originating Board BRIGHT
Year Built 1955
Annual Tax Amount $5,472
Tax Year 2022
Lot Size 9,457 Sqft
Acres 0.22
Property Description
Welcome to this 4 bed, 1.5 bath beauty bursting with curb appeal. This cozy charmer is flooded with natural light and has four different levels. Three large bedrooms and an updated bathroom on the top level overlook the light-filled living room and office/bedroom on the main level. Step down to the first lower level and you'll find the beautifully renovated kitchen and dining area with windows galore. Go past the updated powder room to the well-designed laundry room with storage and a built-in drying rack. Step down the stairs to the basement where you'll find a comfortable rec room that spans the width of the home, complete with extra storage closets. Entertain your friends in the oversized, fenced in backyard. Need a little extra space? Store your toys and tools in the shed. The home is conveniently located in Bren Mar, close to the interstate, and only a short distance to Kingstowne, Downtown DC, The Pentagon, Amazon HQ2, National Harbor and Old Town Alexandria. Tour Today!
Location
State VA
County Fairfax
Zoning 140
Rooms
Basement Connecting Stairway, Fully Finished
Main Level Bedrooms 1
Interior
Interior Features Breakfast Area, Ceiling Fan(s), Combination Kitchen/Dining, Crown Moldings, Dining Area, Entry Level Bedroom, Floor Plan - Traditional, Kitchen - Table Space, Tub Shower, Wood Floors
Hot Water Natural Gas
Heating Forced Air
Cooling Central A/C
Flooring Hardwood, Ceramic Tile
Equipment Built-In Microwave, Dishwasher, Dryer, Icemaker, Oven/Range - Gas, Refrigerator, Stainless Steel Appliances, Washer, Water Heater
Fireplace N
Appliance Built-In Microwave, Dishwasher, Dryer, Icemaker, Oven/Range - Gas, Refrigerator, Stainless Steel Appliances, Washer, Water Heater
Heat Source Natural Gas
Laundry Dryer In Unit, Washer In Unit
Exterior
Exterior Feature Patio(s)
Fence Rear, Privacy
Water Access N
Accessibility None
Porch Patio(s)
Garage N
Building
Lot Description Cul-de-sac, Landscaping, No Thru Street, Private, Rear Yard
Story 4
Foundation Slab
Sewer Public Sewer
Water Public
Architectural Style Split Level
Level or Stories 4
Additional Building Above Grade, Below Grade
New Construction N
Schools
High Schools Edison
School District Fairfax County Public Schools
Others
Senior Community No
Tax ID 0811 04G 0049
Ownership Fee Simple
SqFt Source Assessor
Special Listing Condition Standard
Read Less Info
Want to know what your home might be worth? Contact us for a FREE valuation!

Our team is ready to help you sell your home for the highest possible price ASAP

Bought with Christopher Craddock • EXP Realty, LLC

"My job is to find and attract mastery-based agents to the office, protect the culture, and make sure everyone is happy! "







