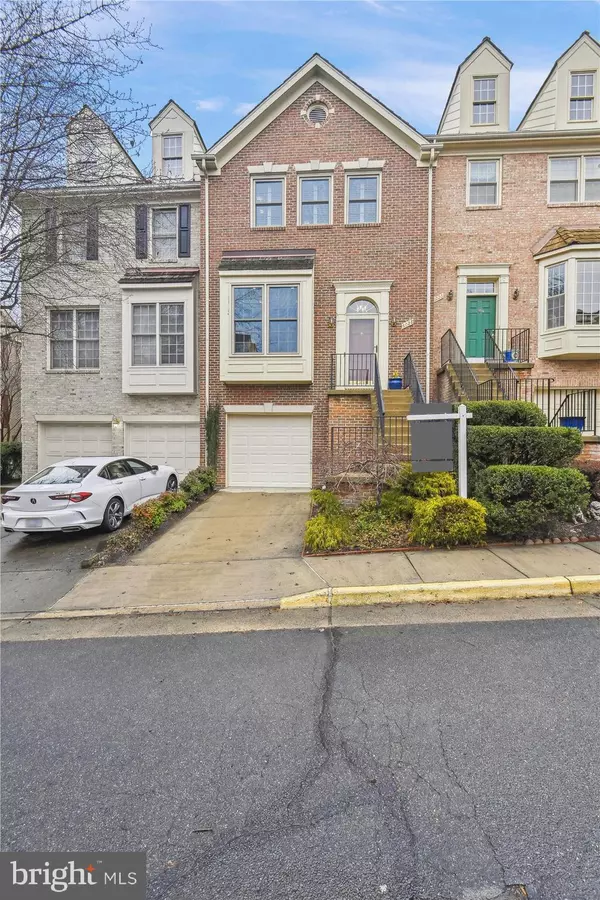$735,000
$725,000
1.4%For more information regarding the value of a property, please contact us for a free consultation.
3 Beds
4 Baths
1,778 SqFt
SOLD DATE : 02/23/2023
Key Details
Sold Price $735,000
Property Type Townhouse
Sub Type Interior Row/Townhouse
Listing Status Sold
Purchase Type For Sale
Square Footage 1,778 sqft
Price per Sqft $413
Subdivision Ashlawn Ridge
MLS Listing ID VAFX2108826
Sold Date 02/23/23
Style Traditional
Bedrooms 3
Full Baths 3
Half Baths 1
HOA Fees $134/qua
HOA Y/N Y
Abv Grd Liv Area 1,778
Originating Board BRIGHT
Year Built 1993
Annual Tax Amount $8,165
Tax Year 2022
Lot Size 1,600 Sqft
Acres 0.04
Property Description
Welcome to the private community at Ashlawn Ridge with its well-built rarely available brick townhomes! This stunning four level three-bedroom and three and a half bath townhome has the optimal layout and is move-in ready. Upon entry, you will notice the impressive architectural appointments. The interior of the residence is filled with natural light and is beautifully presented with gleaming hardwood floors that wind throughout the home.
The main level features a formal dining room which overlooks the elegant yet comfortable living room. The generous kitchen with floor to ceiling windows and view of the deck is a lovely place to gather. Loads of cabinet space, granite counters, and stainless-steel appliances are ideal for the chef. A door to the deck expands the living space and allows for ease of al fresco dining during the warm weather.
Ascending to the upper level you will discover a fabulous owner's suite with soaring ceiling, two closets, and an updated en-suite bath with double sinks, jacuzzi tub with jets and stall shower. A unique fourth level loft with two skylights is the perfect home office or gym. Two recently painted bedrooms share a gorgeous updated hall bath with thoughtful details.
The comfortable lower level has a large family room with access to the patio and is anchored by a gas fireplace. A full bath and dedicated laundry room are also offered on this level. A one car garage with storage area completes this lovely home.
The residence is located in an unbeatable location only minutes to Washington, DC, the Pentagon, Ballston, and Falls Church. There is plenty to explore nearby with Bluemont and Rose parks, shopping, dining, Target and Safeway.
Light fixtures in foyer, dining room and kitchen (2022), recessed lights in kitchen and living room (2022) ceiling fans in two bedrooms (2022), vents and ducts cleaned (2022), windows (2021), front storm door (2021), garage door (2021), garage door opener (2020), plantation shutters in bedrooms (2019), water heater (2009).
Location
State VA
County Fairfax
Zoning 212
Rooms
Other Rooms Living Room, Dining Room, Primary Bedroom, Bedroom 2, Bedroom 3, Kitchen, Family Room, Breakfast Room, Laundry, Loft, Bathroom 2, Bathroom 3, Primary Bathroom, Half Bath
Basement Connecting Stairway, Daylight, Partial, Garage Access, Fully Finished, Heated, Interior Access, Rear Entrance, Walkout Level, Windows
Interior
Interior Features Breakfast Area, Ceiling Fan(s), Chair Railings, Combination Dining/Living, Crown Moldings, Dining Area, Floor Plan - Traditional, Kitchen - Eat-In, Primary Bath(s), Recessed Lighting, Soaking Tub, Stall Shower, Tub Shower, Walk-in Closet(s), Window Treatments, Wood Floors, Wainscotting, Skylight(s)
Hot Water Natural Gas
Heating Forced Air, Heat Pump(s)
Cooling Ceiling Fan(s), Central A/C
Flooring Hardwood, Tile/Brick
Fireplaces Number 1
Fireplaces Type Brick, Fireplace - Glass Doors, Gas/Propane, Mantel(s)
Equipment Built-In Microwave, Built-In Range, Dishwasher, Disposal, Dryer, Icemaker, Oven/Range - Electric, Refrigerator, Stainless Steel Appliances, Washer, Water Heater
Fireplace Y
Window Features Skylights,Storm,Sliding
Appliance Built-In Microwave, Built-In Range, Dishwasher, Disposal, Dryer, Icemaker, Oven/Range - Electric, Refrigerator, Stainless Steel Appliances, Washer, Water Heater
Heat Source Electric, Natural Gas
Laundry Dryer In Unit, Lower Floor, Washer In Unit
Exterior
Exterior Feature Deck(s), Patio(s)
Parking Features Additional Storage Area, Garage - Front Entry, Garage Door Opener, Inside Access
Garage Spaces 2.0
Water Access N
Accessibility None
Porch Deck(s), Patio(s)
Attached Garage 1
Total Parking Spaces 2
Garage Y
Building
Story 3
Foundation Other
Sewer Public Sewer
Water Public
Architectural Style Traditional
Level or Stories 3
Additional Building Above Grade, Below Grade
New Construction N
Schools
Elementary Schools Sleepy Hollow
Middle Schools Glasgow
High Schools Justice
School District Fairfax County Public Schools
Others
HOA Fee Include All Ground Fee,Common Area Maintenance,Lawn Care Front,Lawn Care Rear,Snow Removal
Senior Community No
Tax ID 0514 16 0008
Ownership Fee Simple
SqFt Source Assessor
Security Features Security System
Acceptable Financing Cash, Conventional
Listing Terms Cash, Conventional
Financing Cash,Conventional
Special Listing Condition Standard
Read Less Info
Want to know what your home might be worth? Contact us for a FREE valuation!

Our team is ready to help you sell your home for the highest possible price ASAP

Bought with Nathan J Guggenheim • Washington Fine Properties, LLC
"My job is to find and attract mastery-based agents to the office, protect the culture, and make sure everyone is happy! "







