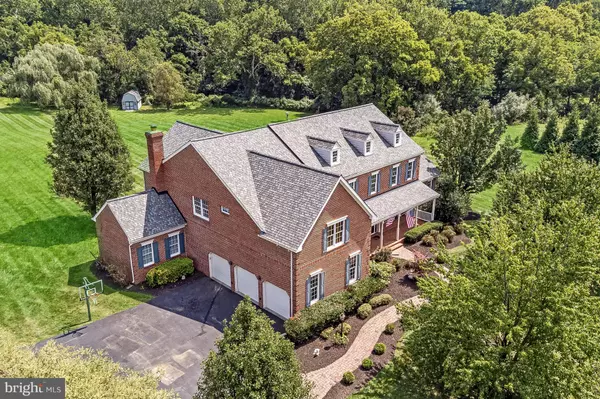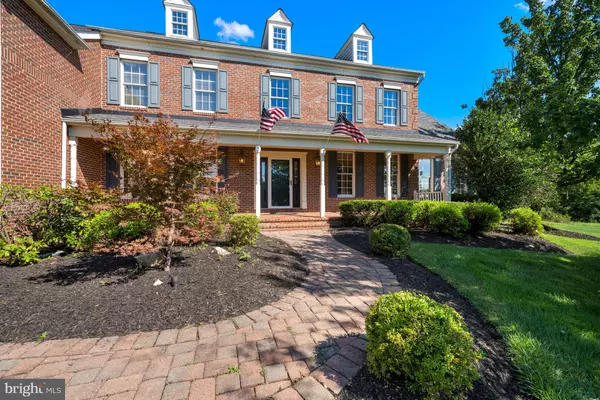$1,145,000
$1,299,000
11.9%For more information regarding the value of a property, please contact us for a free consultation.
5 Beds
5 Baths
7,526 SqFt
SOLD DATE : 02/24/2023
Key Details
Sold Price $1,145,000
Property Type Single Family Home
Sub Type Detached
Listing Status Sold
Purchase Type For Sale
Square Footage 7,526 sqft
Price per Sqft $152
Subdivision Shenstone
MLS Listing ID VALO2040868
Sold Date 02/24/23
Style Colonial
Bedrooms 5
Full Baths 4
Half Baths 1
HOA Fees $75/mo
HOA Y/N Y
Abv Grd Liv Area 5,407
Originating Board BRIGHT
Year Built 2001
Annual Tax Amount $9,929
Tax Year 2022
Lot Size 3.850 Acres
Acres 3.85
Property Description
Prestigious estate, rich in history and situated on nearly 4 acres, boasting over 7,500 square feet of luxury. On the absolute best lot in Shenstone this home was custom built for a Senator that once ran for President of the United States. Awe inspiring, picturesque views of rolling hills from the full front porch, every window, and the huge screened in porch. Enter the stunning foyer with a sweeping staircase, and be ready to be impressed with the abundance of space and thoughtful design of this floorplan. The main level offers formal living and dining rooms, a lovely home office, as well as a spacious family room with tall atrium windows offering breathtaking views. The lovely kitchen has plenty of cabinet and counter space as well as a nice sized center island. There is a spacious morning room extension, an addition off the family room for a 2nd office or playroom, and a huge side conservatory full of natural light.
Upstairs, the wide hallways and second story overlook provide a modern luxury appeal. You will find the massive primary suite that encompasses over 400 square feet of the upper level complete with a sitting room, luxury bathroom and huge walk-in closet. The three secondary bedrooms on the upper level are all nice size as well, and contain walk-in closets and each have private access to a full bathroom. Downstairs the opportunities are endless! With a built-in wet bar, a huge recreation room, a home theater, as well as the fifth bedroom and a full bathroom, thereâs room for everyone! Functionally, the home has a new architectural roof, replaced HVAC units, and all new carpet and paint.
Located in the upscale community The Estates at Shenstone Farm with the convenience of nearby shopping, dining, wineries and recreation. Its proximity to Rte 7 offers convenient highway access to Dulles Airport, Reston, Herndon, and Tysons Corner via the Dulles Greenway. The community is located less than one hour from Washington DC and just minutes from the historical town of Leesburg. The Loudoun County School System is one of the top school districts in the area. Enjoy all the amenities of the DC Area with the opportunity to retreat to your own private estate in the foothills of the Blue Ridge Mountains, and enjoy the dramatic views and beautiful sunsets of the Virginia countryside.
Location
State VA
County Loudoun
Zoning AR1
Rooms
Other Rooms Living Room, Dining Room, Primary Bedroom, Sitting Room, Bedroom 2, Bedroom 3, Bedroom 4, Bedroom 5, Kitchen, Family Room, Den, Library, Foyer, Breakfast Room, Sun/Florida Room, Laundry, Recreation Room, Storage Room, Media Room, Primary Bathroom, Full Bath, Screened Porch
Basement Full, Fully Finished, Walkout Stairs
Interior
Interior Features Breakfast Area, Family Room Off Kitchen, Kitchen - Island, Dining Area, Built-Ins, Chair Railings, Crown Moldings, Double/Dual Staircase, Window Treatments, Upgraded Countertops, Primary Bath(s), Wet/Dry Bar, Wood Floors, Floor Plan - Open, Ceiling Fan(s), Air Filter System, Water Treat System, Additional Stairway, Bar, Combination Dining/Living, Curved Staircase, Kitchen - Gourmet, Pantry, Soaking Tub, Walk-in Closet(s), WhirlPool/HotTub
Hot Water Natural Gas
Heating Forced Air, Zoned
Cooling Ceiling Fan(s), Central A/C, Zoned
Flooring Carpet, Hardwood, Ceramic Tile
Fireplaces Number 1
Fireplaces Type Mantel(s), Gas/Propane
Equipment Cooktop, Cooktop - Down Draft, Dishwasher, Disposal, Dryer, Exhaust Fan, Humidifier, Icemaker, Oven - Double, Oven - Wall, Refrigerator, Washer
Fireplace Y
Window Features Bay/Bow,Palladian
Appliance Cooktop, Cooktop - Down Draft, Dishwasher, Disposal, Dryer, Exhaust Fan, Humidifier, Icemaker, Oven - Double, Oven - Wall, Refrigerator, Washer
Heat Source Natural Gas
Laundry Main Floor
Exterior
Exterior Feature Porch(es), Enclosed, Screened
Parking Features Garage Door Opener, Garage - Side Entry
Garage Spaces 13.0
Water Access N
View Scenic Vista
Roof Type Architectural Shingle
Street Surface Black Top
Accessibility None
Porch Porch(es), Enclosed, Screened
Attached Garage 3
Total Parking Spaces 13
Garage Y
Building
Lot Description Cleared, Landscaping
Story 3
Foundation Concrete Perimeter, Slab
Sewer Septic = # of BR
Water Well
Architectural Style Colonial
Level or Stories 3
Additional Building Above Grade, Below Grade
Structure Type 2 Story Ceilings,9'+ Ceilings,Tray Ceilings
New Construction N
Schools
Elementary Schools Kenneth W. Culbert
Middle Schools J.Lumpton Simpson
High Schools Loudoun County
School District Loudoun County Public Schools
Others
HOA Fee Include Trash,Snow Removal
Senior Community No
Tax ID 270465343000
Ownership Fee Simple
SqFt Source Assessor
Security Features Security System
Special Listing Condition Standard
Read Less Info
Want to know what your home might be worth? Contact us for a FREE valuation!

Our team is ready to help you sell your home for the highest possible price ASAP

Bought with Patricia Arruda • RE/MAX Gateway
"My job is to find and attract mastery-based agents to the office, protect the culture, and make sure everyone is happy! "







