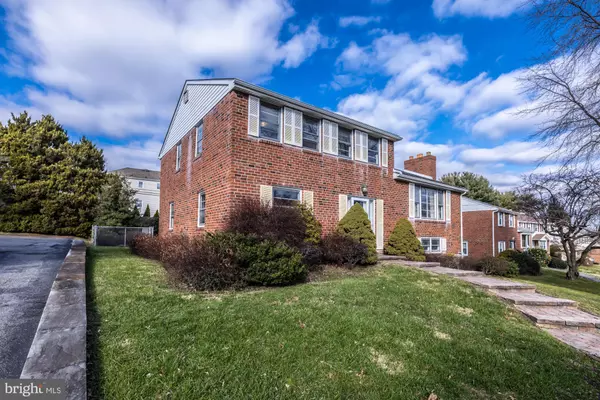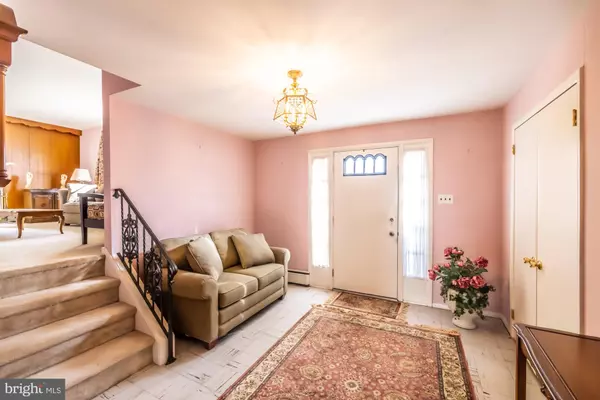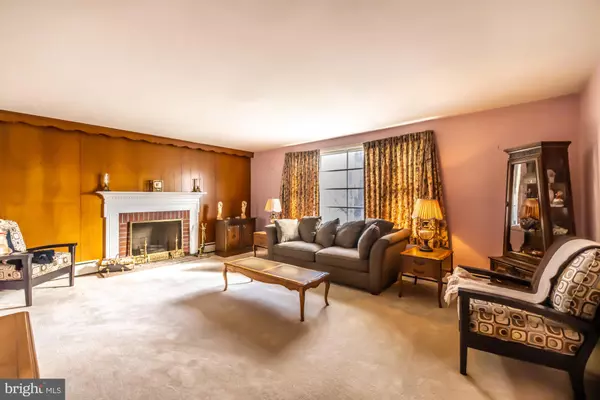$444,900
$449,900
1.1%For more information regarding the value of a property, please contact us for a free consultation.
3 Beds
3 Baths
1,845 SqFt
SOLD DATE : 02/24/2023
Key Details
Sold Price $444,900
Property Type Single Family Home
Sub Type Detached
Listing Status Sold
Purchase Type For Sale
Square Footage 1,845 sqft
Price per Sqft $241
Subdivision Springfield Chase
MLS Listing ID PADE2038952
Sold Date 02/24/23
Style Colonial,Split Level
Bedrooms 3
Full Baths 2
Half Baths 1
HOA Y/N N
Abv Grd Liv Area 1,845
Originating Board BRIGHT
Year Built 1956
Annual Tax Amount $7,093
Tax Year 2021
Lot Size 9,148 Sqft
Acres 0.21
Lot Dimensions 85.10 x 115.55
Property Description
Welcome to this beautifully maintained 3 bedroom/2.5 bath home in the popular Springfield Chase neighborhood. Step inside and find a large foyer with ample closet space. Just off the foyer is a spacious living room with wood burning fireplace and a large bow window. The home offers open floor plan where the large dining room which opens to the kitchen featuring stainless steel appliances. Just off the kitchen you’ll find a generous family room with an adjoining powder room and a bonus room – perfect for a bedroom, office or playroom. Upstairs the home features 3 additional bedrooms with virgin sparkling hardwood floors and 2 full size bathrooms. The primary master bedroom provides an ensuite bathroom. Two additional bedrooms include ample space. On the lower level you’ll find the laundry room and an extra large basement which has been studded out for your finishing touches to create whatever additional rooms you may desire. Just steps from the back patio, you’ll find an extra large two car garage and massive driveway for plenty of additional parking and still leaving you plenty of backyard space to enjoy! This home has been very modestly priced compared to the comparable homes on this street so that you can do your own personal touches and upgrades. This is your chance to get in this neighborhood that is conveniently located near RT. 476 and Rt 1 and borders Memorial Park at a very affordable price. This home is a short walk to the brand-new Springfield High School and to the shops and restaurants on Saxer Avenue.
Location
State PA
County Delaware
Area Springfield Twp (10442)
Zoning RES
Rooms
Other Rooms Living Room, Dining Room, Kitchen, Family Room, Office
Basement Unfinished
Interior
Hot Water None
Heating Forced Air
Cooling Central A/C
Fireplaces Number 1
Heat Source Natural Gas
Exterior
Garage Garage - Rear Entry, Built In
Garage Spaces 2.0
Utilities Available Natural Gas Available, Electric Available
Waterfront N
Water Access N
Accessibility None
Parking Type Attached Garage
Attached Garage 2
Total Parking Spaces 2
Garage Y
Building
Story 2
Foundation Concrete Perimeter
Sewer Public Sewer
Water Public
Architectural Style Colonial, Split Level
Level or Stories 2
Additional Building Above Grade, Below Grade
New Construction N
Schools
School District Springfield
Others
Senior Community No
Tax ID 42-00-02285-03
Ownership Fee Simple
SqFt Source Assessor
Special Listing Condition Standard
Read Less Info
Want to know what your home might be worth? Contact us for a FREE valuation!

Our team is ready to help you sell your home for the highest possible price ASAP

Bought with Nicholas DeLuca • Coldwell Banker Realty

"My job is to find and attract mastery-based agents to the office, protect the culture, and make sure everyone is happy! "







