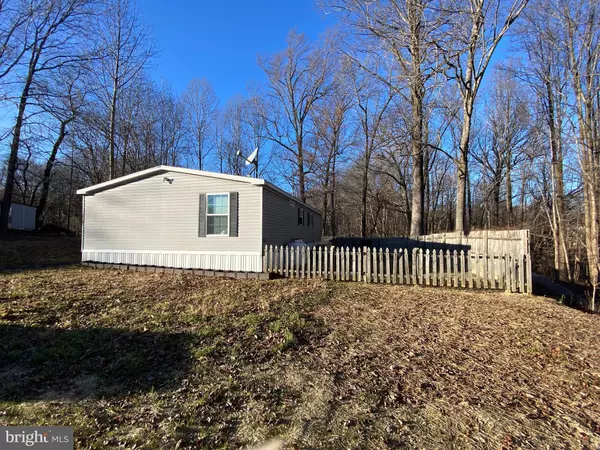$96,000
$90,000
6.7%For more information regarding the value of a property, please contact us for a free consultation.
3 Beds
2 Baths
0.81 Acres Lot
SOLD DATE : 02/28/2023
Key Details
Sold Price $96,000
Property Type Manufactured Home
Sub Type Manufactured
Listing Status Sold
Purchase Type For Sale
Subdivision Regency Manor
MLS Listing ID MDCA2009880
Sold Date 02/28/23
Style Raised Ranch/Rambler
Bedrooms 3
Full Baths 2
HOA Y/N N
Originating Board BRIGHT
Year Built 2017
Tax Year 2022
Lot Size 0.810 Acres
Acres 0.81
Property Description
Champion Home Builders 2017 manufactured home features vaulted ceiling, three bedrooms and two full bathrooms. Primary bedroom has double closets, a corner soaking tub and standing shower. From the moment you open the front door, the open concept floor plan will surprise you with a vaulted ceiling and kitchen island that ties together the kitchen, living room and dining room. Washer/dryer in laundry area leading to a wooded view from the fenced backyard. Firepit and raised bed convey; hutch inside home also conveys. Supply of refrigerator filters and extra recessed lighting also convey. Water, sewer and trash pickup included in lot fee. Lot sits at the end of the street and has lovely view of woods behind the home. This very clean and stylish home is easy access to Washington, DC, the Capital Beltway and military bases! Applications must be submitted for credit check/approval by Park Manager. Park must approve applicant prior to transfer of title.
Location
State MD
County Calvert
Zoning RESIDENTIAL
Rooms
Other Rooms Living Room, Primary Bedroom, Bedroom 2, Bedroom 3, Kitchen, Primary Bathroom
Main Level Bedrooms 3
Interior
Interior Features Ceiling Fan(s), Combination Kitchen/Dining, Entry Level Bedroom, Family Room Off Kitchen, Floor Plan - Open, Kitchen - Island, Recessed Lighting, Soaking Tub, Window Treatments, Primary Bath(s)
Hot Water Propane
Heating Central
Cooling Central A/C, Ceiling Fan(s)
Flooring Carpet, Laminated
Equipment Dishwasher, Exhaust Fan, Oven/Range - Gas, Refrigerator, Washer, Dryer
Window Features Screens,Vinyl Clad
Appliance Dishwasher, Exhaust Fan, Oven/Range - Gas, Refrigerator, Washer, Dryer
Heat Source Propane - Leased
Laundry Main Floor
Exterior
Fence Wood
Utilities Available Cable TV Available, Phone Available, Propane, Other
Water Access N
View Trees/Woods
Roof Type Composite
Accessibility None
Garage N
Building
Lot Description Backs to Trees
Story 1
Sewer Community Septic Tank
Water Community
Architectural Style Raised Ranch/Rambler
Level or Stories 1
Additional Building Above Grade
Structure Type Vaulted Ceilings
New Construction N
Schools
Elementary Schools Mount Harmony
Middle Schools Northern
High Schools Northern
School District Calvert County Public Schools
Others
Senior Community No
Tax ID NO TAX RECORD
Ownership Ground Rent
SqFt Source Estimated
Special Listing Condition Standard
Read Less Info
Want to know what your home might be worth? Contact us for a FREE valuation!

Our team is ready to help you sell your home for the highest possible price ASAP

Bought with Wayne Johnson Jr. • Coldwell Banker Realty
"My job is to find and attract mastery-based agents to the office, protect the culture, and make sure everyone is happy! "







