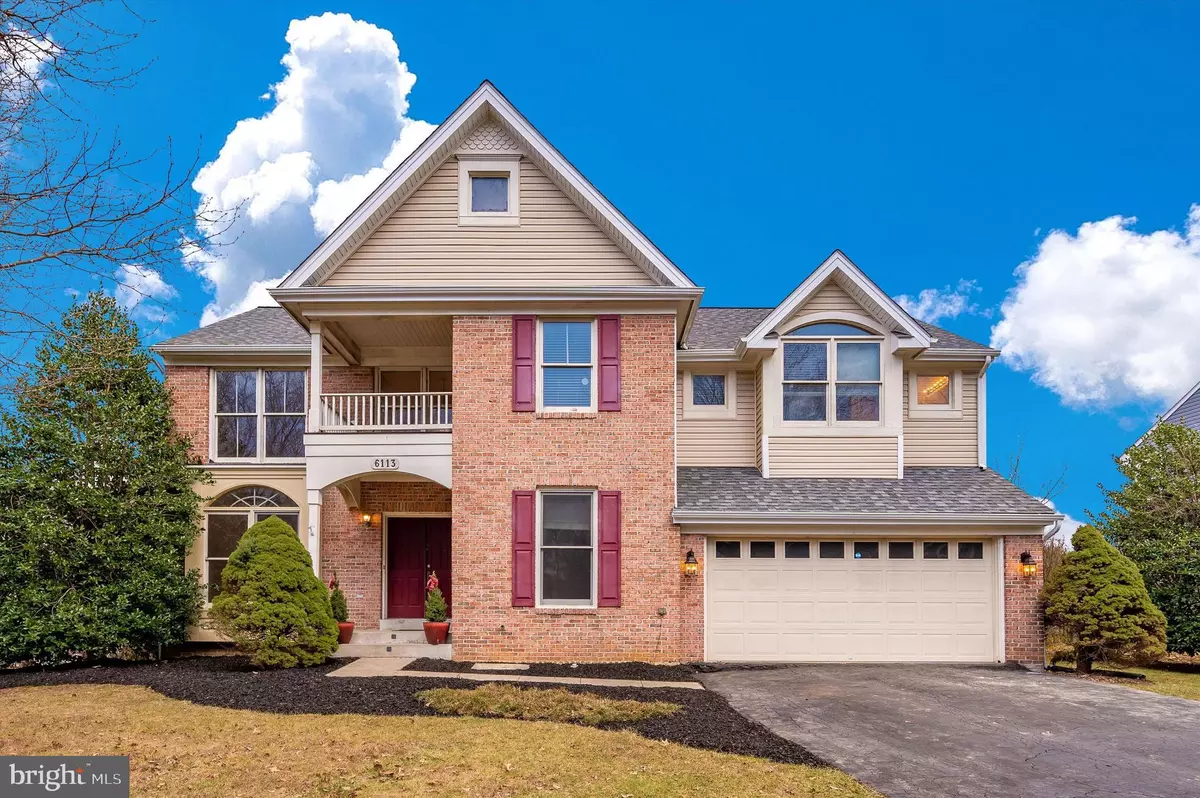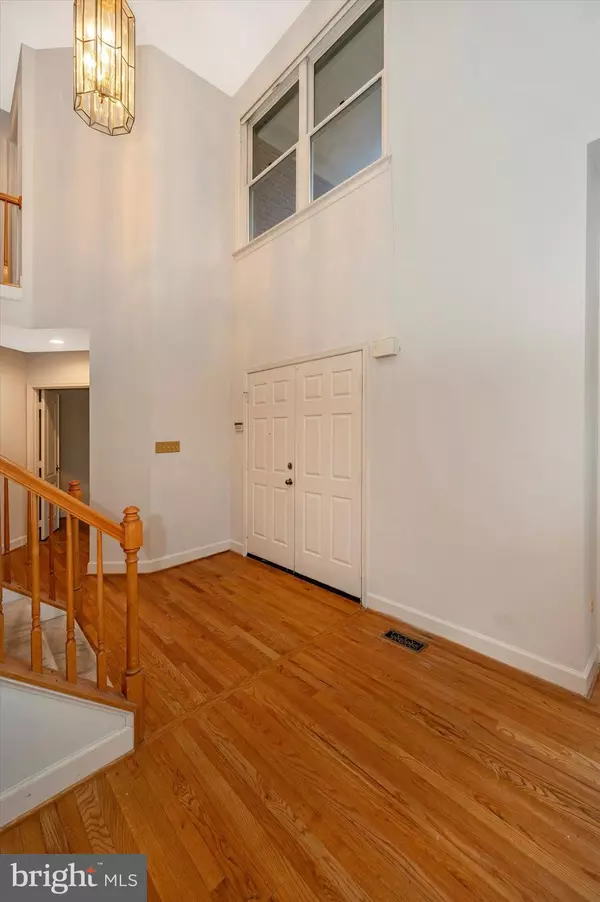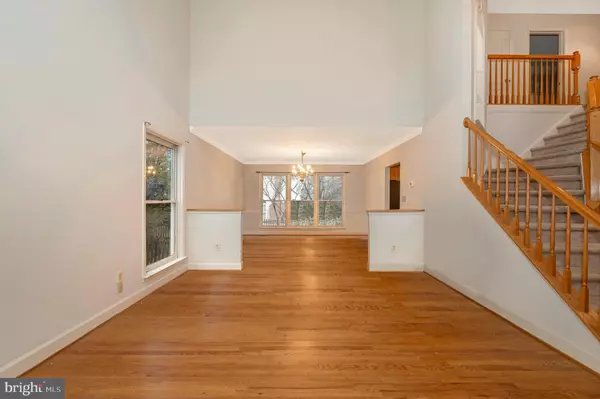$545,000
$545,000
For more information regarding the value of a property, please contact us for a free consultation.
4 Beds
3 Baths
2,906 SqFt
SOLD DATE : 02/21/2023
Key Details
Sold Price $545,000
Property Type Single Family Home
Sub Type Detached
Listing Status Sold
Purchase Type For Sale
Square Footage 2,906 sqft
Price per Sqft $187
Subdivision Spring Ridge
MLS Listing ID MDFR2030332
Sold Date 02/21/23
Style Colonial,Traditional
Bedrooms 4
Full Baths 2
Half Baths 1
HOA Fees $93/mo
HOA Y/N Y
Abv Grd Liv Area 2,906
Originating Board BRIGHT
Year Built 1991
Annual Tax Amount $5,245
Tax Year 2022
Lot Size 0.265 Acres
Acres 0.26
Property Description
Fair condition - needs all new windows. Multiple Offer Situation - Colonial-style home in Frederick's first Planned Community, and highly desired. Boasting sundrenched lofty windows, a two-story foyer, a living room, hardwood floors throughout, and adored color palette! From the open floor plan to the spectacular outdoor space, this home hits the perfect balance of entertaining and luxury; Spacious living room and formal dining room; an eat-in kitchen embellished with ample cabinetry, a center island with 5 burners cooktop, gloss black appliances, and easy access to the rear patio and extra large yard for enjoyable gathering with family and friends; Family room with a fireplace and fantastic backyard view; Main level study and powder room; Primary bedroom with a walk-in closet and an amazing en-suite full bath with dual vanities, large soaker tub, and glass-enclosed shower; Three sizable bedrooms, full bath, and laundry conclude the upper-level sleeping quarters. Recent updates include 2022 New HVAC | 2021 Roof, Siding, Flashing, Gutters, Rear Door, Sump Pump, and Freshly Painted. Join us at our Open House on Jan 28 and 29.
Location
State MD
County Frederick
Zoning PUD
Rooms
Basement Full, Heated, Windows, Unfinished
Interior
Interior Features Curved Staircase, Dining Area, Family Room Off Kitchen, Floor Plan - Traditional, Formal/Separate Dining Room, Kitchen - Eat-In, Kitchen - Gourmet, Kitchen - Island, Kitchen - Table Space, Pantry, Recessed Lighting, Soaking Tub, Store/Office, Walk-in Closet(s), Wood Floors
Hot Water Natural Gas
Heating Forced Air, Heat Pump(s)
Cooling Central A/C
Flooring Carpet, Ceramic Tile, Hardwood
Fireplaces Number 1
Fireplaces Type Mantel(s)
Equipment Built-In Microwave, Cooktop, Dishwasher, Disposal, Dryer, Exhaust Fan, Oven - Wall, Refrigerator, Washer, Water Heater
Fireplace Y
Window Features Wood Frame
Appliance Built-In Microwave, Cooktop, Dishwasher, Disposal, Dryer, Exhaust Fan, Oven - Wall, Refrigerator, Washer, Water Heater
Heat Source Natural Gas Available
Laundry Dryer In Unit, Has Laundry, Hookup, Upper Floor, Washer In Unit
Exterior
Parking Features Garage - Front Entry, Garage Door Opener
Garage Spaces 6.0
Fence Rear
Utilities Available Cable TV Available, Electric Available, Natural Gas Available, Phone Available
Amenities Available Club House, Common Grounds, Convenience Store, Day Care, Jog/Walk Path, Pool - Outdoor, Tennis Courts, Tot Lots/Playground
Water Access N
Roof Type Architectural Shingle
Accessibility None
Attached Garage 2
Total Parking Spaces 6
Garage Y
Building
Lot Description Corner, Cul-de-sac, Front Yard, Landscaping, Level, No Thru Street, Premium, Rear Yard, SideYard(s)
Story 3
Foundation Permanent
Sewer Public Sewer
Water Public
Architectural Style Colonial, Traditional
Level or Stories 3
Additional Building Above Grade, Below Grade
New Construction N
Schools
School District Frederick County Public Schools
Others
HOA Fee Include Management,Pool(s),Trash
Senior Community No
Tax ID 1109276106
Ownership Fee Simple
SqFt Source Assessor
Special Listing Condition Standard
Read Less Info
Want to know what your home might be worth? Contact us for a FREE valuation!

Our team is ready to help you sell your home for the highest possible price ASAP

Bought with Bobbi Prescott • RE/MAX Results
"My job is to find and attract mastery-based agents to the office, protect the culture, and make sure everyone is happy! "







