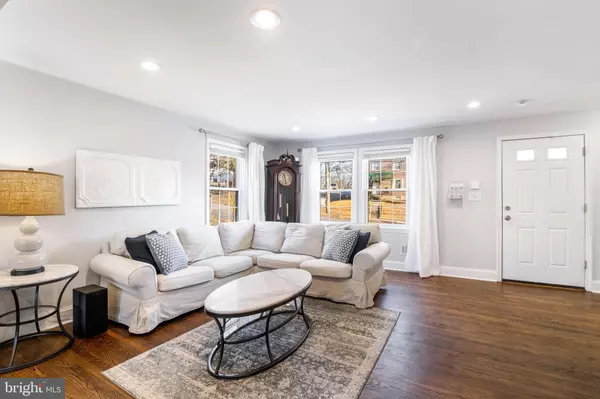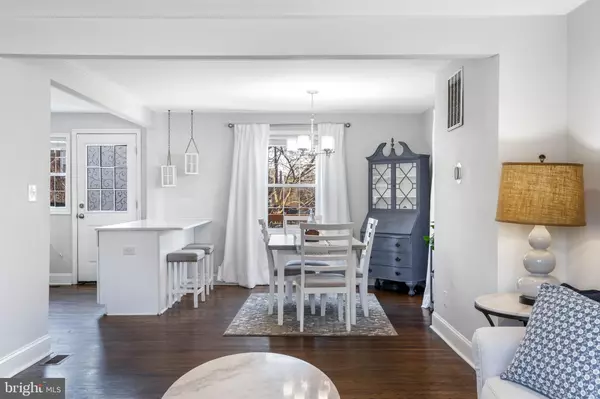$343,000
$343,000
For more information regarding the value of a property, please contact us for a free consultation.
3 Beds
2 Baths
1,660 SqFt
SOLD DATE : 03/02/2023
Key Details
Sold Price $343,000
Property Type Townhouse
Sub Type End of Row/Townhouse
Listing Status Sold
Purchase Type For Sale
Square Footage 1,660 sqft
Price per Sqft $206
Subdivision Academy Heights
MLS Listing ID MDBC2058380
Sold Date 03/02/23
Style Federal
Bedrooms 3
Full Baths 2
HOA Y/N N
Abv Grd Liv Area 1,260
Originating Board BRIGHT
Year Built 1951
Annual Tax Amount $3,648
Tax Year 2022
Lot Size 3,193 Sqft
Acres 0.07
Property Description
Maryland's local brokerage proudly presents 532 Academy Road! Completely renovated less than 5 years ago, this house is ready for you to move right in and make it your new home! Walk right in to the open concept floor plan everyone dreams of with original hardwood floors throughout the entire main level along with tons of natural light! Enjoy entertaining in your eat in kicthen and dining room, with stainless steel appliances, granite countertops, newer cabinets, and so much more. Right outside the kitchen is a deck convinvently located to grill out and relax in privacy being an end unit! The original hardwood floors continue upstairs through all 3 bedrooms! The basement is fully finished with an additional living space and a full bathroom. Walk right out into your large, fenced in backyard! This house has everything you need in your new home!
**Please note: Property is part of a voluntary HOA, however it does have community covenants to abide by. Please review Academy Heights Covenants in the documents prior to submitting any offers.**
Location
State MD
County Baltimore
Zoning R
Rooms
Basement Fully Finished, Outside Entrance, Walkout Level
Interior
Interior Features Ceiling Fan(s), Carpet
Hot Water Natural Gas
Cooling Central A/C
Equipment Dryer, Washer, Dishwasher, Disposal, Microwave, Refrigerator, Icemaker, Stove
Appliance Dryer, Washer, Dishwasher, Disposal, Microwave, Refrigerator, Icemaker, Stove
Heat Source Natural Gas
Laundry Basement
Exterior
Waterfront N
Water Access N
Roof Type Slate
Accessibility None
Parking Type On Street
Garage N
Building
Story 3
Foundation Block
Sewer Public Sewer
Water Public
Architectural Style Federal
Level or Stories 3
Additional Building Above Grade, Below Grade
New Construction N
Schools
School District Baltimore County Public Schools
Others
Senior Community No
Tax ID 04010123003320
Ownership Fee Simple
SqFt Source Assessor
Acceptable Financing Conventional, FHA, Cash, VA
Listing Terms Conventional, FHA, Cash, VA
Financing Conventional,FHA,Cash,VA
Special Listing Condition Standard
Read Less Info
Want to know what your home might be worth? Contact us for a FREE valuation!

Our team is ready to help you sell your home for the highest possible price ASAP

Bought with Ellie L Mcintire • Keller Williams, LLC

"My job is to find and attract mastery-based agents to the office, protect the culture, and make sure everyone is happy! "







