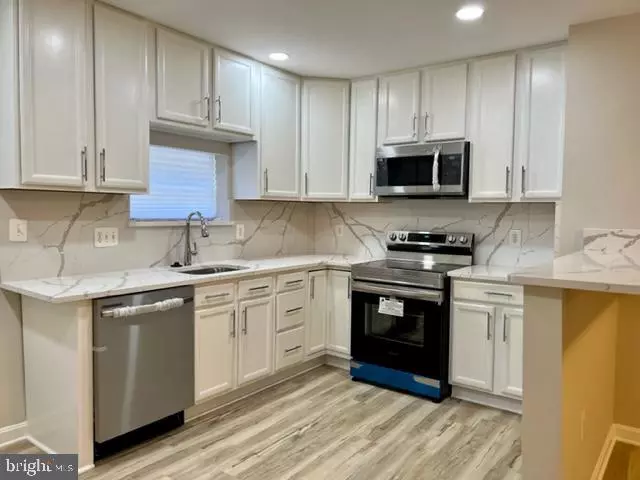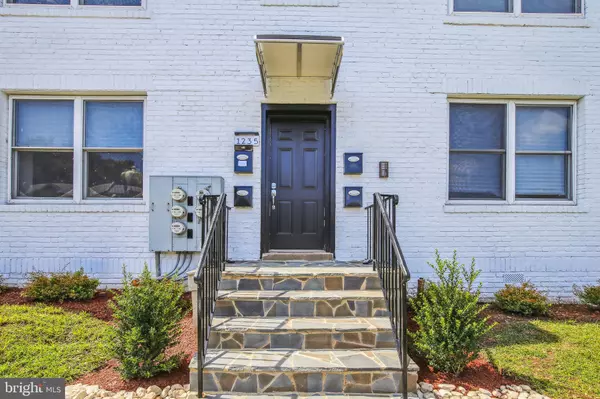$275,000
$275,000
For more information regarding the value of a property, please contact us for a free consultation.
1 Bed
1 Bath
685 SqFt
SOLD DATE : 03/03/2023
Key Details
Sold Price $275,000
Property Type Condo
Sub Type Condo/Co-op
Listing Status Sold
Purchase Type For Sale
Square Footage 685 sqft
Price per Sqft $401
Subdivision Trinidad
MLS Listing ID DCDC2082312
Sold Date 03/03/23
Style Federal
Bedrooms 1
Full Baths 1
Condo Fees $269/mo
HOA Fees $269/mo
HOA Y/N Y
Abv Grd Liv Area 685
Originating Board BRIGHT
Year Built 1940
Annual Tax Amount $2,138
Tax Year 2022
Property Description
Priced to sell. Off street parking included in sales price.
Location and Convenience Abound
Living is easy when you reside at 1235 Meigs Condos. These spacious 1BR/1BA condo units are thoughtfully and recently renovated and updated. Each unit has its own private outdoor space and one off-street parking spot! You will enjoy the updated kitchen with brand-new stainless-steel appliances, quartz counters and full-sized washer/dryer. The living room and dining area in each condo is generously sized. The bedrooms are roomy, and bathrooms are very modern! New flooring, light fixtures, and fresh paint complete the incredible updates. The HVAC is also brand new. Low condo fees. Pet friendly. Home warranty provided. Seller closing help available. These contemporary and pristine condominiums are walkable to the NoMa metro stop as well as to Union Market and H Street Corridor. Ivy city's numerous restaurants are also just steps away. Play golf close by at the Langston Golf Course and enjoy walks at the Kingman Park Trail. Grocery shop at Whole Foods, Giant, Safeway, Aldi, and Trader Joes. Neighborhood amenities are endless. 1235 Meigs Place NE condos are more than just a place to live, they are a place to call home. Please ask about various down payment and closing cost assistance programs you might qualify for as well as low down payment options and first time DC home buyer programs.
Location
State DC
County Washington
Zoning R
Rooms
Other Rooms Primary Bedroom, Kitchen, Bathroom 1
Main Level Bedrooms 1
Interior
Interior Features Kitchen - Gourmet, Upgraded Countertops, Floor Plan - Open, Breakfast Area, Combination Dining/Living, Pantry
Hot Water Electric
Heating Forced Air
Cooling Ceiling Fan(s), Central A/C
Flooring Vinyl
Equipment Dishwasher, Disposal, Dryer, Oven/Range - Electric, Range Hood, Refrigerator, Washer
Fireplace N
Appliance Dishwasher, Disposal, Dryer, Oven/Range - Electric, Range Hood, Refrigerator, Washer
Heat Source Electric
Laundry Dryer In Unit, Washer In Unit
Exterior
Garage Spaces 1.0
Amenities Available Common Grounds
Water Access N
Accessibility None
Total Parking Spaces 1
Garage N
Building
Story 1
Unit Features Garden 1 - 4 Floors
Sewer Public Septic, Public Sewer
Water Public
Architectural Style Federal
Level or Stories 1
Additional Building Above Grade, Below Grade
New Construction N
Schools
School District District Of Columbia Public Schools
Others
Pets Allowed Y
HOA Fee Include Lawn Care Front,Lawn Care Rear,Lawn Maintenance,Insurance,Snow Removal,Trash,Water,Common Area Maintenance
Senior Community No
Tax ID 4055//2041
Ownership Condominium
Special Listing Condition Standard
Pets Allowed No Pet Restrictions
Read Less Info
Want to know what your home might be worth? Contact us for a FREE valuation!

Our team is ready to help you sell your home for the highest possible price ASAP

Bought with Keith James • Keller Williams Capital Properties
"My job is to find and attract mastery-based agents to the office, protect the culture, and make sure everyone is happy! "







