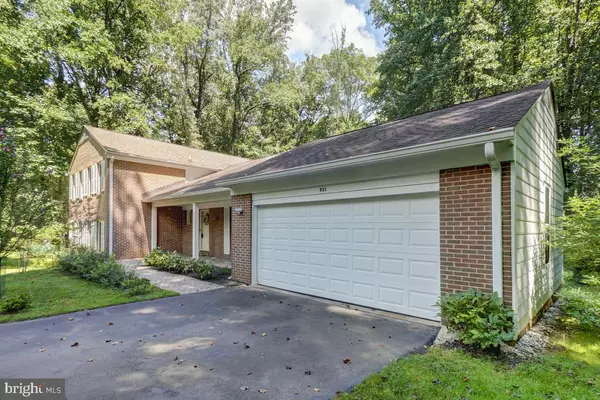$985,000
$985,000
For more information regarding the value of a property, please contact us for a free consultation.
5 Beds
3 Baths
2,081 SqFt
SOLD DATE : 03/06/2023
Key Details
Sold Price $985,000
Property Type Single Family Home
Sub Type Detached
Listing Status Sold
Purchase Type For Sale
Square Footage 2,081 sqft
Price per Sqft $473
Subdivision Windermere
MLS Listing ID VAFX2115974
Sold Date 03/06/23
Style Split Level
Bedrooms 5
Full Baths 3
HOA Y/N Y
Abv Grd Liv Area 2,081
Originating Board BRIGHT
Year Built 1979
Tax Year 2023
Lot Size 1.203 Acres
Acres 1.2
Property Description
** Sold Off Market - One Time Showing*** Rarely available Windermere! 1.2 acre move-in ready home in premium Great Falls location. Bright open floor plan with spacious living and dining room off gourmet updated kitchen with eat-in area. Step down family room open to kitchen with attractive brick wood burning fireplace and upgraded slider to expansive deck with access to yard. Large real wood pane windows offer panoramic views of lawn and landscaping from all rooms. Spacious upper level bedrooms with owner's ensuite bathroom. Attractive hardwood floors through home.
Full daylight ground level walk-out with plentiful storage and wine nook is dry, spacious and ready for your finishing touches! Foundation was waterproofed, french drain system installed .
Tranquil and secluded lot with deep front yard and a bucolic rear yard that backs to parkland so no new neighbors! Minutes to Georgetown Pike and Great Falls Village premium shopping and dining options. Close to Reston/Sterling/ commuter routes. Home is well maintained but offered in as-is condition.
Location
State VA
County Fairfax
Zoning R
Direction Southwest
Rooms
Basement Connecting Stairway, Daylight, Full, Drainage System, Interior Access, Outside Entrance, Rear Entrance
Main Level Bedrooms 2
Interior
Interior Features Built-Ins, Ceiling Fan(s), Chair Railings, Crown Moldings, Family Room Off Kitchen, Floor Plan - Open, Formal/Separate Dining Room, Kitchen - Eat-In, Kitchen - Table Space, Pantry, Recessed Lighting, Primary Bath(s), Tub Shower, Stall Shower, Upgraded Countertops, Wet/Dry Bar, Wood Floors
Hot Water Electric
Heating Heat Pump(s)
Cooling Central A/C, Ceiling Fan(s)
Fireplaces Number 1
Fireplaces Type Wood, Screen, Brick
Fireplace Y
Heat Source Electric
Exterior
Exterior Feature Deck(s), Porch(es)
Parking Features Garage - Front Entry, Garage Door Opener, Inside Access
Garage Spaces 6.0
Water Access N
View Garden/Lawn, Panoramic, Park/Greenbelt, Trees/Woods
Accessibility Doors - Swing In, Other
Porch Deck(s), Porch(es)
Attached Garage 2
Total Parking Spaces 6
Garage Y
Building
Lot Description Backs - Parkland, Backs to Trees, Cul-de-sac, Front Yard, Landscaping, Level, No Thru Street, Pipe Stem, Private, Secluded, SideYard(s), Rear Yard, Trees/Wooded
Story 3
Foundation Block, Concrete Perimeter
Sewer Septic > # of BR
Water Well
Architectural Style Split Level
Level or Stories 3
Additional Building Above Grade
New Construction N
Schools
School District Fairfax County Public Schools
Others
HOA Fee Include Other
Senior Community No
Tax ID 0073 06 0026
Ownership Fee Simple
SqFt Source Assessor
Special Listing Condition Standard
Read Less Info
Want to know what your home might be worth? Contact us for a FREE valuation!

Our team is ready to help you sell your home for the highest possible price ASAP

Bought with Yue He • CENTURY 21 New Millennium
"My job is to find and attract mastery-based agents to the office, protect the culture, and make sure everyone is happy! "







