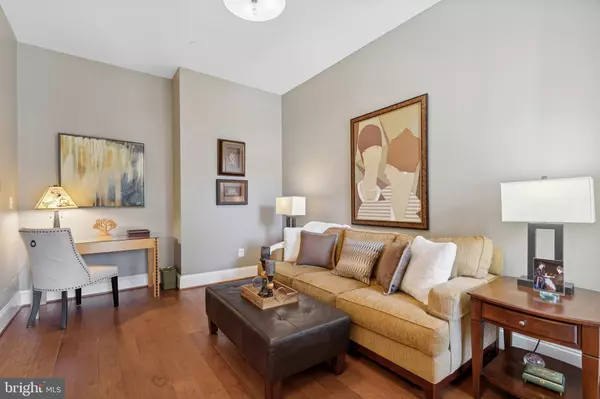$610,000
$599,997
1.7%For more information regarding the value of a property, please contact us for a free consultation.
3 Beds
3 Baths
2,080 SqFt
SOLD DATE : 03/08/2023
Key Details
Sold Price $610,000
Property Type Townhouse
Sub Type Interior Row/Townhouse
Listing Status Sold
Purchase Type For Sale
Square Footage 2,080 sqft
Price per Sqft $293
Subdivision Two Rivers
MLS Listing ID MDAA2053012
Sold Date 03/08/23
Style Other
Bedrooms 3
Full Baths 2
Half Baths 1
HOA Fees $239/mo
HOA Y/N Y
Abv Grd Liv Area 2,080
Originating Board BRIGHT
Year Built 2016
Annual Tax Amount $5,452
Tax Year 2022
Lot Size 3,759 Sqft
Acres 0.09
Property Description
OPEN HOUSE CANCELLED - UNDER CONTRACT
A PERFECT 10! This 3 BEDROOM plus DEN plus LOFT plus SCREENED-IN PORCH, 2.5 BATH, 2 CAR GARAGE home is a must see! Located in the exclusive TWO RIVERS 55+ neighborhood, this home is IMMACULATE and MOVE-IN READY! With 10’ ceilings on the main level, this home looks like a model with crown molding, updated light fixtures, custom PLANTATION SHUTTERS and hand-scraped, WIDE-PLANK HARDWOOD FLOORS throughout the main level. The upgraded kitchen features bright white 42” cabinets, a HUGE KITCHEN ISLAND with upgraded GRANITE, STAINLESS STEEL APPLIANCES, a 5-BURNER GAS COOKTOP, UNDERCABINET LIGHTING, UPDATED LIGHT FIXTURES/CEILING FANS and PANTRY.
This home features a gorgeous TWO-SIDED GAS FIREPLACE in the living room and screened porch for you to enjoy all seasons! As you enter the front door from the covered front porch, you are welcomed into a quiet foyer and den with double glass doors for privacy. Have family and friends visiting? No worries! Head up the stairs with forged iron railings to the second level where you will find TWO ADDITIONAL LARGE BEDROOMS, a FULL BATH and a generous LOFT area giving you plenty of space to offer your guests. A large STORAGE ROOM is attached to the loft to store all your extra treasures!
The OWNER’S SUITE with luxurious OVER-SIZED CUSTOM TILED SHOWER, DUAL SINK VANITY with upgraded GRANITE COUNTERTOPS and large WALK-IN CLOSET is located in the back of the home on the main level. Entertain outside on your SCREENED-IN PORCH and LARGE PAVER PATIO with DECORATIVE PRIVACY FENCE. The landscaping has been thoughtfully designed with very low maintenance!
Enjoy making friends and memories with all the fabulous recreational activities, clubs and groups in the TWO RIVERS CLUBHOUSE featuring an INDOOR POOL, OUTDOOR POOL, TENNIS COURTS and, of course, PICKLEBALL. You don't want to miss out on this perfectly sized home in this wonderful 55+ neighborhood of TWO RIVERS! Conveniently located for commuting to Baltimore, Annapolis or Washington, D.C.
Location
State MD
County Anne Arundel
Zoning R2
Rooms
Other Rooms Living Room, Dining Room, Primary Bedroom, Bedroom 2, Bedroom 3, Kitchen, Den, Loft, Storage Room, Bathroom 2, Primary Bathroom, Screened Porch
Main Level Bedrooms 1
Interior
Interior Features Breakfast Area, Dining Area, Entry Level Bedroom, Family Room Off Kitchen, Kitchen - Gourmet, Primary Bath(s), Wood Floors
Hot Water Natural Gas
Heating Heat Pump(s)
Cooling Central A/C
Flooring Carpet, Ceramic Tile, Hardwood
Fireplaces Number 1
Fireplaces Type Double Sided, Fireplace - Glass Doors, Gas/Propane, Mantel(s)
Equipment Built-In Microwave, Cooktop, Dishwasher, Disposal, Dryer, Energy Efficient Appliances, Extra Refrigerator/Freezer, Icemaker, Oven - Wall, Stainless Steel Appliances, Water Heater
Fireplace Y
Appliance Built-In Microwave, Cooktop, Dishwasher, Disposal, Dryer, Energy Efficient Appliances, Extra Refrigerator/Freezer, Icemaker, Oven - Wall, Stainless Steel Appliances, Water Heater
Heat Source Natural Gas
Laundry Has Laundry, Main Floor
Exterior
Exterior Feature Patio(s), Porch(es), Screened
Garage Garage - Front Entry, Additional Storage Area, Garage Door Opener, Inside Access, Oversized
Garage Spaces 4.0
Fence Decorative, Privacy, Rear, Vinyl
Amenities Available Club House, Jog/Walk Path, Recreational Center, Swimming Pool, Tennis Courts, Fitness Center, Lake, Meeting Room, Picnic Area, Pool - Indoor, Tot Lots/Playground
Waterfront N
Water Access N
Accessibility None
Porch Patio(s), Porch(es), Screened
Parking Type Attached Garage, Driveway
Attached Garage 2
Total Parking Spaces 4
Garage Y
Building
Lot Description Backs - Open Common Area
Story 2
Foundation Slab
Sewer Public Sewer
Water Public
Architectural Style Other
Level or Stories 2
Additional Building Above Grade, Below Grade
Structure Type 9'+ Ceilings,Dry Wall,High
New Construction N
Schools
School District Anne Arundel County Public Schools
Others
Senior Community Yes
Age Restriction 55
Tax ID 020481690241400
Ownership Fee Simple
SqFt Source Assessor
Security Features 24 hour security
Acceptable Financing Cash, Conventional, FHA, VA
Listing Terms Cash, Conventional, FHA, VA
Financing Cash,Conventional,FHA,VA
Special Listing Condition Standard
Read Less Info
Want to know what your home might be worth? Contact us for a FREE valuation!

Our team is ready to help you sell your home for the highest possible price ASAP

Bought with Nicole P. Callender • Keller Williams Realty Delmarva

"My job is to find and attract mastery-based agents to the office, protect the culture, and make sure everyone is happy! "







