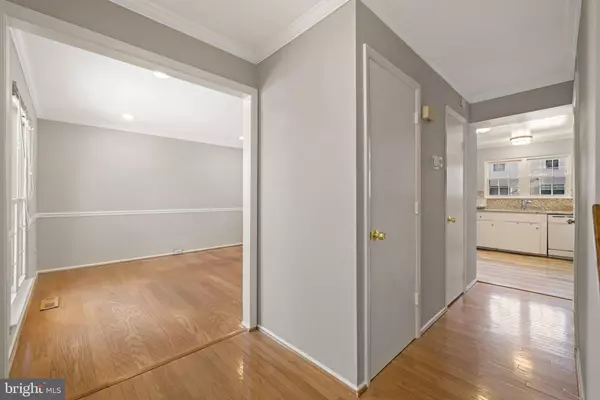$525,000
$519,900
1.0%For more information regarding the value of a property, please contact us for a free consultation.
3 Beds
4 Baths
1,188 SqFt
SOLD DATE : 03/08/2023
Key Details
Sold Price $525,000
Property Type Townhouse
Sub Type Interior Row/Townhouse
Listing Status Sold
Purchase Type For Sale
Square Footage 1,188 sqft
Price per Sqft $441
Subdivision Burke Centre
MLS Listing ID VAFX2110048
Sold Date 03/08/23
Style Dutch
Bedrooms 3
Full Baths 3
Half Baths 1
HOA Fees $106/mo
HOA Y/N Y
Abv Grd Liv Area 1,188
Originating Board BRIGHT
Year Built 1980
Annual Tax Amount $4,998
Tax Year 2022
Lot Size 1,540 Sqft
Acres 0.04
Property Description
Nestled at the end of a quiet street adjacent to a walking path, recreation area and Burke Centre Conservancy's historic community center building, you will find this lovingly maintained and upgraded home. The first thing you will notice is the new leaded glass front door and storm door with integrated blinds. Hardwoods welcome you in the foyer, living and dining room, ceramic tiles in the kitchen & lower level and laminate on the upper level...not a stitch of carpet in this house! The kitchen has a new stainless steel fridge, stove and vent hood. White painted cabinetry, granite counters with specks of gold & gray and colorful glass tile backsplash complete the cheery kitchen. And did I mention 3 FULL baths, amazingly updated with warm neutral wall tiles, niches, pebble shower floors, and new vanities? (Also powder room on main level) Updated lighting and fresh paint throughout are sure to please. Fully finished walk out basement includes laundry, full bath, rec room and finished storage/office. Come warmer weather, no doubt you will enjoy the deck with stairs leading to the impressive paver patio in the fenced backyard. Additional storage in the newly constructed shed. Superb location near Fairfax County Parkway, 495 and 66 as well as abundant community amenities add to the appeal of 10087Apple Wood. * *ASSUMABLE VA loan at 2.75%** Full list of updates in document section.
Location
State VA
County Fairfax
Zoning 372
Rooms
Basement Fully Finished, Heated, Rear Entrance, Walkout Level, Windows
Interior
Hot Water Electric
Heating Heat Pump(s)
Cooling Central A/C
Fireplace N
Heat Source Electric
Exterior
Exterior Feature Deck(s), Patio(s)
Parking On Site 2
Fence Privacy
Water Access N
Accessibility None
Porch Deck(s), Patio(s)
Garage N
Building
Story 3
Foundation Permanent
Sewer Public Sewer
Water Public
Architectural Style Dutch
Level or Stories 3
Additional Building Above Grade, Below Grade
New Construction N
Schools
School District Fairfax County Public Schools
Others
Senior Community No
Tax ID 0772 12 0798
Ownership Fee Simple
SqFt Source Assessor
Acceptable Financing Cash, Conventional, FHA, VA
Listing Terms Cash, Conventional, FHA, VA
Financing Cash,Conventional,FHA,VA
Special Listing Condition Standard
Read Less Info
Want to know what your home might be worth? Contact us for a FREE valuation!

Our team is ready to help you sell your home for the highest possible price ASAP

Bought with Dixie Rapuano • RE/MAX Distinctive Real Estate, Inc.
"My job is to find and attract mastery-based agents to the office, protect the culture, and make sure everyone is happy! "







