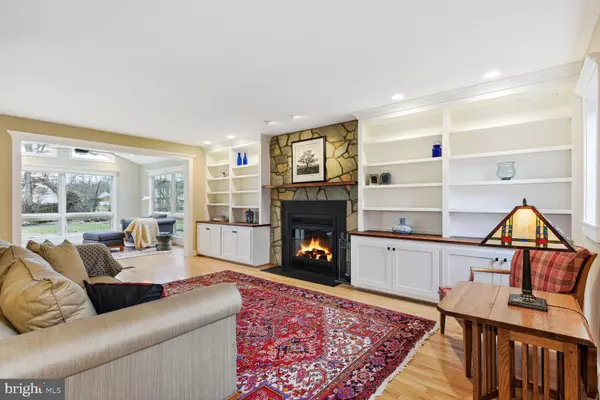$780,000
$720,000
8.3%For more information regarding the value of a property, please contact us for a free consultation.
3 Beds
4 Baths
3,308 SqFt
SOLD DATE : 03/08/2023
Key Details
Sold Price $780,000
Property Type Single Family Home
Sub Type Detached
Listing Status Sold
Purchase Type For Sale
Square Footage 3,308 sqft
Price per Sqft $235
Subdivision Countryside
MLS Listing ID VALO2043216
Sold Date 03/08/23
Style Colonial
Bedrooms 3
Full Baths 3
Half Baths 1
HOA Fees $85/mo
HOA Y/N Y
Abv Grd Liv Area 2,408
Originating Board BRIGHT
Year Built 1984
Annual Tax Amount $6,210
Tax Year 2022
Lot Size 10,454 Sqft
Acres 0.24
Property Description
Stunning home for sale in amenity rich Countryside boasting a warm and inviting atmosphere. Features include a beautiful wood burning fireplace as the centerpiece of the living room flanked by black walnut built in bookcases and a light-filled sunroom addition perfect for relaxing and enjoying the view. A unique two-story eating area perfect for weeknight dinners open to a fully updated kitchen with modern finishes and appliances, and a separate formal dining room. Upper level is complete with generous primary suite, 2 additional bedrooms and hall bath. Lower level is perfect for work or play with two open recreation spaces, a private den, and 3rd full bath. With beautiful hardwood floors throughout, this meticulously maintained home is move-in ready for its new owner.
Location
State VA
County Loudoun
Zoning PDH3
Rooms
Other Rooms Living Room, Dining Room, Primary Bedroom, Bedroom 2, Bedroom 3, Kitchen, Den, Sun/Florida Room, Recreation Room
Basement Connecting Stairway, Sump Pump, Fully Finished
Interior
Interior Features Kitchen - Table Space, Primary Bath(s), Wood Floors, Floor Plan - Traditional, Recessed Lighting, Upgraded Countertops, Walk-in Closet(s), Window Treatments, Skylight(s)
Hot Water Natural Gas
Heating Zoned
Cooling Central A/C
Flooring Carpet, Hardwood, Luxury Vinyl Plank, Ceramic Tile
Fireplaces Number 1
Fireplaces Type Fireplace - Glass Doors
Equipment Dishwasher, Disposal, Dryer, Exhaust Fan, Range Hood, Refrigerator, Washer, Oven/Range - Gas
Fireplace Y
Appliance Dishwasher, Disposal, Dryer, Exhaust Fan, Range Hood, Refrigerator, Washer, Oven/Range - Gas
Heat Source Natural Gas
Exterior
Exterior Feature Deck(s)
Garage Garage Door Opener
Garage Spaces 2.0
Fence Fully
Utilities Available Cable TV Available, Under Ground
Waterfront N
Water Access N
Accessibility None
Porch Deck(s)
Parking Type Attached Garage
Attached Garage 2
Total Parking Spaces 2
Garage Y
Building
Lot Description Cul-de-sac
Story 3
Foundation Concrete Perimeter
Sewer Public Sewer
Water Public
Architectural Style Colonial
Level or Stories 3
Additional Building Above Grade, Below Grade
Structure Type 2 Story Ceilings
New Construction N
Schools
Elementary Schools Algonkian
Middle Schools River Bend
High Schools Potomac Falls
School District Loudoun County Public Schools
Others
Senior Community No
Tax ID 017152238000
Ownership Fee Simple
SqFt Source Assessor
Special Listing Condition Standard
Read Less Info
Want to know what your home might be worth? Contact us for a FREE valuation!

Our team is ready to help you sell your home for the highest possible price ASAP

Bought with Mary Wisker • Long & Foster Real Estate, Inc.

"My job is to find and attract mastery-based agents to the office, protect the culture, and make sure everyone is happy! "







