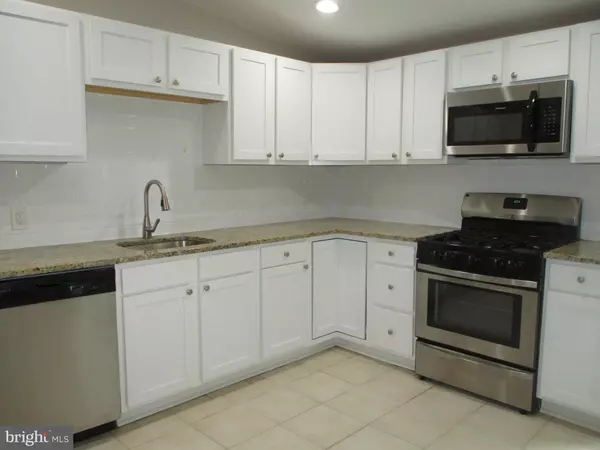$329,250
$309,900
6.2%For more information regarding the value of a property, please contact us for a free consultation.
3 Beds
2 Baths
1,480 SqFt
SOLD DATE : 02/27/2023
Key Details
Sold Price $329,250
Property Type Single Family Home
Sub Type Detached
Listing Status Sold
Purchase Type For Sale
Square Footage 1,480 sqft
Price per Sqft $222
Subdivision Erlton
MLS Listing ID NJCD2030352
Sold Date 02/27/23
Style Contemporary,Ranch/Rambler
Bedrooms 3
Full Baths 2
HOA Y/N N
Abv Grd Liv Area 1,480
Originating Board BRIGHT
Year Built 1948
Annual Tax Amount $7,562
Tax Year 2022
Lot Size 0.281 Acres
Acres 0.28
Lot Dimensions 98.00 x 125.00
Property Description
MULTIPLE OFFERS RECEIVED. HIGHEST AND BEST OFFERS FROM ALL INTERESTED PARTIES ARE DUE NO LATER THAN THURSDAY 01/26/2023 AT 6 PM. The convenience of one floor living at its finest! This contemporary ranch style home was recently renovated and has much to offer the discerning buyer. The kitchen is Huge, and features granite countertops, Shaker style cabinets, recessed lighting and stainless steel appliances. There's even room for a breakfast nook in the corner. The main living and dining area features LVP floors, a large wrap-around fireplace and vaulted ceilings that make it feel extra spacious. There is also a master suite with a full bath, 2 additional bedrooms and a hallway bath. Outside, the yard is spacious, and there is a nice patio near the back door. This is an exceptional opportunity! Make your appointment to see it today!
Location
State NJ
County Camden
Area Cherry Hill Twp (20409)
Zoning R-1
Rooms
Other Rooms Living Room, Primary Bedroom, Bedroom 2, Bedroom 3, Kitchen, Basement, Bathroom 2
Basement Partial, Unfinished, Sump Pump
Main Level Bedrooms 3
Interior
Interior Features Combination Dining/Living, Entry Level Bedroom, Tub Shower, Upgraded Countertops, Window Treatments
Hot Water Electric
Heating Forced Air
Cooling Central A/C
Flooring Carpet, Ceramic Tile, Luxury Vinyl Plank
Fireplaces Number 1
Fireplaces Type Double Sided, Brick
Equipment Built-In Microwave, Dishwasher, Oven/Range - Gas, Refrigerator, Stainless Steel Appliances
Fireplace Y
Window Features Replacement
Appliance Built-In Microwave, Dishwasher, Oven/Range - Gas, Refrigerator, Stainless Steel Appliances
Heat Source Natural Gas
Laundry Hookup, Basement
Exterior
Exterior Feature Patio(s)
Garage Spaces 3.0
Water Access N
Roof Type Pitched
Accessibility None
Porch Patio(s)
Total Parking Spaces 3
Garage N
Building
Lot Description Level, Rear Yard, SideYard(s)
Story 1
Foundation Block, Crawl Space
Sewer Public Sewer
Water Public
Architectural Style Contemporary, Ranch/Rambler
Level or Stories 1
Additional Building Above Grade, Below Grade
New Construction N
Schools
School District Cherry Hill Township Public Schools
Others
Senior Community No
Tax ID 09-00364 01-00014
Ownership Fee Simple
SqFt Source Assessor
Acceptable Financing Cash, Conventional, FHA 203(b), VA
Listing Terms Cash, Conventional, FHA 203(b), VA
Financing Cash,Conventional,FHA 203(b),VA
Special Listing Condition REO (Real Estate Owned)
Read Less Info
Want to know what your home might be worth? Contact us for a FREE valuation!

Our team is ready to help you sell your home for the highest possible price ASAP

Bought with Francis Longo • Tesla Realty Group LLC
"My job is to find and attract mastery-based agents to the office, protect the culture, and make sure everyone is happy! "







