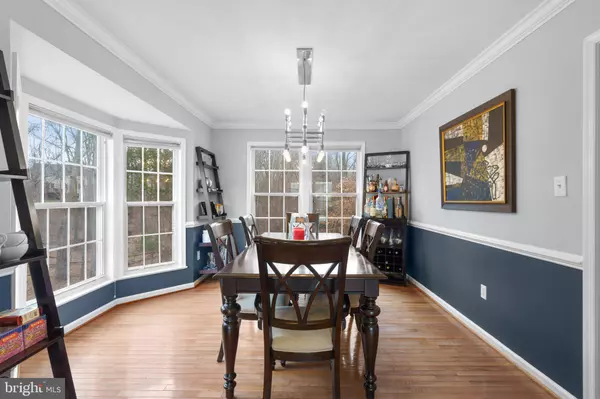$817,001
$739,000
10.6%For more information regarding the value of a property, please contact us for a free consultation.
4 Beds
4 Baths
2,610 SqFt
SOLD DATE : 03/13/2023
Key Details
Sold Price $817,001
Property Type Single Family Home
Sub Type Detached
Listing Status Sold
Purchase Type For Sale
Square Footage 2,610 sqft
Price per Sqft $313
Subdivision James Creek
MLS Listing ID MDMC2082106
Sold Date 03/13/23
Style Colonial
Bedrooms 4
Full Baths 3
Half Baths 1
HOA Fees $53/mo
HOA Y/N Y
Abv Grd Liv Area 1,960
Originating Board BRIGHT
Year Built 1993
Annual Tax Amount $6,585
Tax Year 2022
Lot Size 6,957 Sqft
Acres 0.16
Property Description
*OFFERS DUE MONDAY FEBRUARY 13 BY 2PM*
Welcome to this amazing Olney Colonial! This one has it all! Brick front, cul-de-sac, backs to woods! Family room with fireplace opens to the kitchen which was a 50k remodel in 2020!!! The basement is finished with walkout, recroom, full bath and a nice den that the family uses as a guest bedroom because the walkout is right there!!! The upper level features four large bedrooms and two full baths. This sun-filled home won't last!!! Don't miss the vaulted ceilings, skylights and newer roof! Open Saturday February 11.
Location
State MD
County Montgomery
Zoning RE2
Rooms
Basement Fully Finished
Interior
Hot Water Natural Gas
Heating Forced Air
Cooling Central A/C
Fireplaces Number 1
Heat Source Natural Gas
Exterior
Garage Inside Access
Garage Spaces 2.0
Amenities Available Pool - Outdoor, Tot Lots/Playground
Waterfront N
Water Access N
Accessibility None
Parking Type Driveway, Attached Garage
Attached Garage 2
Total Parking Spaces 2
Garage Y
Building
Story 3
Foundation Other
Sewer Public Sewer
Water Public
Architectural Style Colonial
Level or Stories 3
Additional Building Above Grade, Below Grade
New Construction N
Schools
Elementary Schools Brooke Grove
Middle Schools William H. Farquhar
High Schools Sherwood
School District Montgomery County Public Schools
Others
HOA Fee Include Common Area Maintenance,Pool(s)
Senior Community No
Tax ID 160803002255
Ownership Fee Simple
SqFt Source Assessor
Special Listing Condition Standard
Read Less Info
Want to know what your home might be worth? Contact us for a FREE valuation!

Our team is ready to help you sell your home for the highest possible price ASAP

Bought with John Coleman • Real Broker, LLC - McLean

"My job is to find and attract mastery-based agents to the office, protect the culture, and make sure everyone is happy! "







