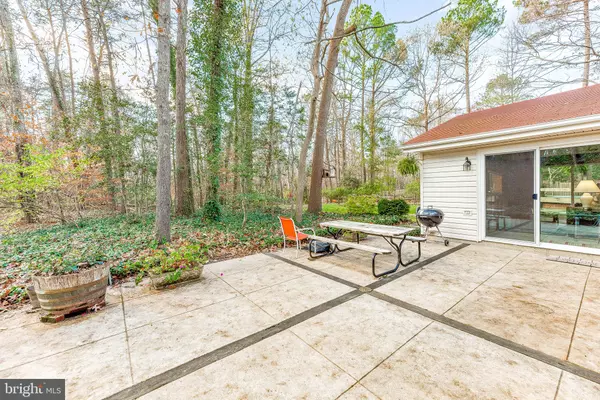$427,900
$434,900
1.6%For more information regarding the value of a property, please contact us for a free consultation.
4 Beds
3 Baths
2,362 SqFt
SOLD DATE : 03/15/2023
Key Details
Sold Price $427,900
Property Type Single Family Home
Sub Type Detached
Listing Status Sold
Purchase Type For Sale
Square Footage 2,362 sqft
Price per Sqft $181
Subdivision Ridgeview Sub
MLS Listing ID MDCH2018086
Sold Date 03/15/23
Style Split Level
Bedrooms 4
Full Baths 3
HOA Y/N N
Abv Grd Liv Area 2,362
Originating Board BRIGHT
Year Built 1977
Annual Tax Amount $4,506
Tax Year 2022
Lot Size 1.110 Acres
Acres 1.11
Property Description
Welcome Home to Beverly Drive. Seller is willing to pay $15,000 in closing cost help to the buyer and is offering a $3300 appliance package credit! This split level home boasts 4 bedrooms, 3 full bathrooms, formal dining area and two living rooms. The main level has your kitchen with access to the back deck, living room #1 and separate dining room. Take a few steps down to to lowest level to access your office/rec room/ den with a beautiful wood burning stove encased in brick, a full bathroom and the additional living room. Here is where you will have access via the sliding glass door to your deck and patio that overlooks your flat, large, completely usable backyard. Perfect for entertaining in the warmer months. Going to the uppermost level is where you will find the 3 other bedrooms to include the primary bedroom with an on-suite full bathroom. Don't wait another day, schedule your private tour today!
Location
State MD
County Charles
Zoning AC
Interior
Interior Features Built-Ins, Carpet, Crown Moldings, Ceiling Fan(s), Dining Area, Formal/Separate Dining Room, Recessed Lighting, Skylight(s), Stall Shower, Tub Shower, Wainscotting, Stove - Wood, Kitchen - Island
Hot Water Electric
Heating Heat Pump(s), Heat Pump - Oil BackUp, Wood Burn Stove
Cooling Central A/C
Flooring Carpet, Ceramic Tile, Engineered Wood
Fireplaces Number 1
Fireplaces Type Brick, Insert, Mantel(s), Wood
Equipment Built-In Microwave, Dishwasher, Oven/Range - Electric, Refrigerator
Furnishings No
Fireplace Y
Appliance Built-In Microwave, Dishwasher, Oven/Range - Electric, Refrigerator
Heat Source Electric, Oil, Wood
Exterior
Exterior Feature Deck(s), Patio(s)
Garage Additional Storage Area, Covered Parking, Garage - Front Entry, Garage Door Opener, Inside Access
Garage Spaces 14.0
Waterfront N
Water Access N
Accessibility None
Porch Deck(s), Patio(s)
Parking Type Driveway, Attached Garage
Attached Garage 2
Total Parking Spaces 14
Garage Y
Building
Story 3
Foundation Permanent, Concrete Perimeter
Sewer Septic Exists
Water Well
Architectural Style Split Level
Level or Stories 3
Additional Building Above Grade, Below Grade
Structure Type Dry Wall
New Construction N
Schools
School District Charles County Public Schools
Others
Senior Community No
Tax ID 0908040702
Ownership Fee Simple
SqFt Source Assessor
Security Features Carbon Monoxide Detector(s),Main Entrance Lock,Smoke Detector
Acceptable Financing Negotiable
Horse Property N
Listing Terms Negotiable
Financing Negotiable
Special Listing Condition Standard
Read Less Info
Want to know what your home might be worth? Contact us for a FREE valuation!

Our team is ready to help you sell your home for the highest possible price ASAP

Bought with Nicholas W Poliansky • EXP Realty, LLC

"My job is to find and attract mastery-based agents to the office, protect the culture, and make sure everyone is happy! "







