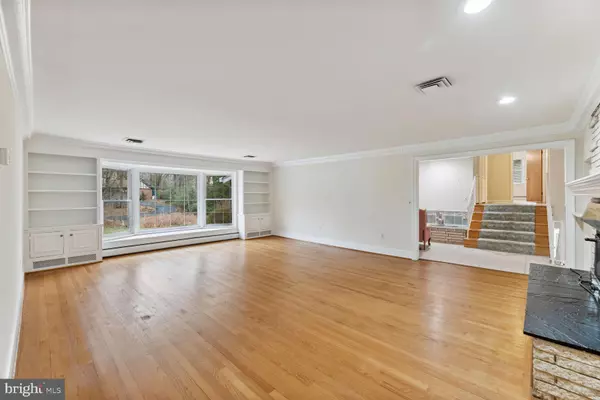$1,030,000
$1,180,000
12.7%For more information regarding the value of a property, please contact us for a free consultation.
5 Beds
4 Baths
5,312 SqFt
SOLD DATE : 03/16/2023
Key Details
Sold Price $1,030,000
Property Type Single Family Home
Sub Type Detached
Listing Status Sold
Purchase Type For Sale
Square Footage 5,312 sqft
Price per Sqft $193
Subdivision Oldewoode
MLS Listing ID VAFX2106556
Sold Date 03/16/23
Style Split Level
Bedrooms 5
Full Baths 3
Half Baths 1
HOA Y/N N
Abv Grd Liv Area 3,793
Originating Board BRIGHT
Year Built 1963
Annual Tax Amount $11,263
Tax Year 2022
Lot Size 0.779 Acres
Acres 0.78
Property Description
A one of a kind house and property! This expansive split level features custom built-ins galore, hardwood floors, large kitchen with; recessed lighting, center island, sold surface countertops, large walk-in pantry, double ovens and cooktop, separate eat-in area with built-in shelving. Separate formal dining room with gorgeous custom cherry cabinetry. Large living room with; brick fireplace and hearth, huge picture perfect bay window, main level bedroom (5th bedroom/office/library) with built-in Murphy bed. Large mud room including laundry. Upper level features hardwood floors, 4 large bedrooms, 2 full baths; includes primary suite with private bath. 2 French doors from bedrooms open to the front balcony. The endless lower level has an enormous recreation room with another brick fireplace, a craft or hobby room and another room which could be a exercise or game room. All this plus a separate apartment (in-law or guest suite) with a kitchen, living room, full bath and bedroom. Square footage is approximate. Over 3/4 acre level lot, large storage/out building and on top of all this there is a 1600 sqft shop / garage with it's own electric and HVAC. There are builtin cabinets, work areas and 1 garage bay, but there is space for multiple cars/boat/rv etc. You must see this special home and property to appreciate all it has to offer. The possibilities are endless!
Location
State VA
County Fairfax
Zoning 130
Rooms
Other Rooms Living Room, Dining Room, Primary Bedroom, Bedroom 2, Bedroom 3, Bedroom 4, Bedroom 5, Kitchen, Game Room, Foyer, Breakfast Room, In-Law/auPair/Suite, Mud Room, Recreation Room, Bedroom 6, Bathroom 2, Bathroom 3, Hobby Room, Primary Bathroom, Half Bath
Basement Side Entrance, Sump Pump, Walkout Level
Main Level Bedrooms 1
Interior
Interior Features Ceiling Fan(s), Built-Ins, Breakfast Area, Double/Dual Staircase, Formal/Separate Dining Room, Kitchen - Eat-In, Kitchen - Island, Kitchen - Table Space, Kitchenette, Pantry, Primary Bath(s), Recessed Lighting, Stove - Wood, Wood Floors, Attic, Carpet, Additional Stairway, Crown Moldings, Entry Level Bedroom
Hot Water Electric
Heating Baseboard - Hot Water, Hot Water, Programmable Thermostat, Zoned
Cooling Central A/C, Ceiling Fan(s)
Flooring Wood, Vinyl, Carpet
Fireplaces Number 2
Fireplaces Type Brick, Wood
Equipment Dishwasher, Disposal, Dryer, Exhaust Fan, Freezer, Icemaker, Washer, Refrigerator, Oven - Wall, Oven - Double, Surface Unit, Stove
Fireplace Y
Window Features Bay/Bow,Double Pane,Screens
Appliance Dishwasher, Disposal, Dryer, Exhaust Fan, Freezer, Icemaker, Washer, Refrigerator, Oven - Wall, Oven - Double, Surface Unit, Stove
Heat Source Oil, Other
Laundry Main Floor
Exterior
Garage Garage - Side Entry
Garage Spaces 3.0
Waterfront N
Water Access N
View Garden/Lawn
Accessibility Other Bath Mod
Parking Type Attached Garage, Detached Garage
Attached Garage 1
Total Parking Spaces 3
Garage Y
Building
Lot Description Rear Yard, SideYard(s), Front Yard
Story 4
Foundation Slab
Sewer Public Sewer
Water Well
Architectural Style Split Level
Level or Stories 4
Additional Building Above Grade, Below Grade
New Construction N
Schools
Elementary Schools Shrevewood
Middle Schools Kilmer
High Schools Marshall
School District Fairfax County Public Schools
Others
Pets Allowed Y
Senior Community No
Tax ID 0492 06 0013D1
Ownership Fee Simple
SqFt Source Assessor
Acceptable Financing Conventional, FHA, VA
Listing Terms Conventional, FHA, VA
Financing Conventional,FHA,VA
Special Listing Condition Standard
Pets Description No Pet Restrictions
Read Less Info
Want to know what your home might be worth? Contact us for a FREE valuation!

Our team is ready to help you sell your home for the highest possible price ASAP

Bought with Kathleen F Trainor • RE/MAX Real Estate Connections

"My job is to find and attract mastery-based agents to the office, protect the culture, and make sure everyone is happy! "







