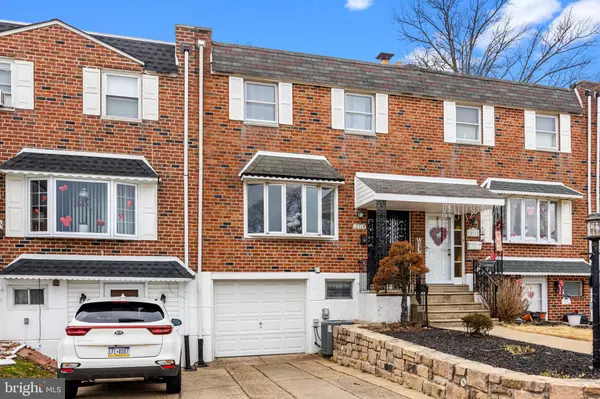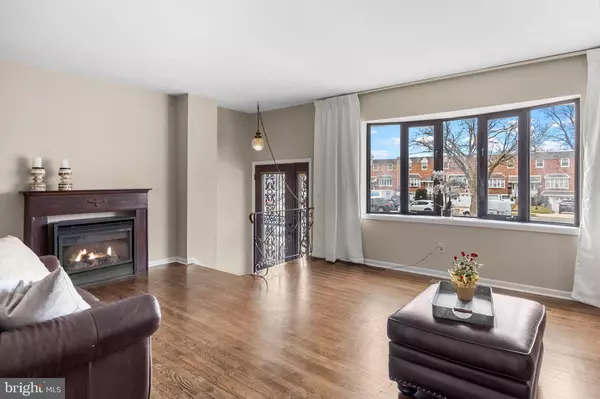$285,000
$284,500
0.2%For more information regarding the value of a property, please contact us for a free consultation.
3 Beds
2 Baths
1,360 SqFt
SOLD DATE : 03/21/2023
Key Details
Sold Price $285,000
Property Type Townhouse
Sub Type Interior Row/Townhouse
Listing Status Sold
Purchase Type For Sale
Square Footage 1,360 sqft
Price per Sqft $209
Subdivision Parkwood
MLS Listing ID PAPH2202192
Sold Date 03/21/23
Style Traditional
Bedrooms 3
Full Baths 1
Half Baths 1
HOA Y/N N
Abv Grd Liv Area 1,360
Originating Board BRIGHT
Year Built 1963
Annual Tax Amount $3,435
Tax Year 2022
Lot Size 1,993 Sqft
Acres 0.05
Lot Dimensions 20.00 x 100.00
Property Description
You’ll just love this location! It is positioned on Parkwood Manor's favorite block and is situated across from Junod Recreation Center and the PYO. As an added attraction this Cul-de-sac has an island in the center for you to enjoy. Solid brick on front and back adds to the great curb appeal complemented by a beautiful stone retaining wall and rich wrought iron railings with black accents. Inside you”ll be greeted by gleaming hardwood floors in living and dining rooms and a large bow window. The kitchen is open to the dining room, nicely designed and has an abundance of 42” wood cabinetry with island. Also included is stainless steel slide in gas range, Amana refrigerator (2021), Whirlpool dishwasher (2022), GE profile microwave and Badger garbage disposal (2019). Upstairs you will find freshly painted walls, ceiling fans in all bedrooms, and newly refinished hardwood floors. Main bath has the original ceramic tile on the floor and tub surround. Recreation room is spacious, freshly painted, and offers a great spot for those Sunday afternoon games. The Whirlpool washer and dryer are both included. It has a Trane HVAC system and a space saving tankless hot water heater. A powder room and full garage with opener finishes off this level. Backyard is fully fenced with a covered patio and new exterior service cable in 2021. Move right in this home has been freshly painted in popular Sherwin Williams "Accessible Beige" and is ready for immediate occupancy.
So add your special touches and make it your own today! Chances are you won't find another that compares to this prime sought after location or value of this special buy. A wonderful place to call home. End your search here!
Location
State PA
County Philadelphia
Area 19154 (19154)
Zoning RSA4
Rooms
Basement Daylight, Full
Interior
Interior Features Breakfast Area, Ceiling Fan(s), Chair Railings, Kitchen - Island
Hot Water Tankless
Heating Forced Air
Cooling Central A/C
Flooring Hardwood
Equipment Built-In Range, Built-In Microwave, Dishwasher, Disposal, Dryer - Gas, Microwave, Oven/Range - Gas, Range Hood, Washer, Water Heater - Tankless
Fireplace N
Appliance Built-In Range, Built-In Microwave, Dishwasher, Disposal, Dryer - Gas, Microwave, Oven/Range - Gas, Range Hood, Washer, Water Heater - Tankless
Heat Source Natural Gas
Exterior
Exterior Feature Patio(s)
Garage Garage Door Opener
Garage Spaces 2.0
Fence Chain Link
Waterfront N
Water Access N
Accessibility None
Porch Patio(s)
Parking Type Attached Garage, Driveway
Attached Garage 1
Total Parking Spaces 2
Garage Y
Building
Story 3
Foundation Concrete Perimeter
Sewer Public Sewer
Water Public
Architectural Style Traditional
Level or Stories 3
Additional Building Above Grade, Below Grade
New Construction N
Schools
School District The School District Of Philadelphia
Others
Senior Community No
Tax ID 663152900
Ownership Fee Simple
SqFt Source Assessor
Acceptable Financing Cash, Conventional
Listing Terms Cash, Conventional
Financing Cash,Conventional
Special Listing Condition Standard
Read Less Info
Want to know what your home might be worth? Contact us for a FREE valuation!

Our team is ready to help you sell your home for the highest possible price ASAP

Bought with Mohammed R Latif • Premium Realty Group Inc

"My job is to find and attract mastery-based agents to the office, protect the culture, and make sure everyone is happy! "







