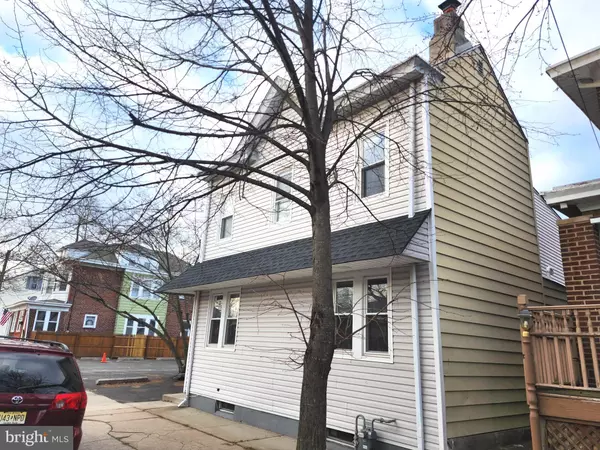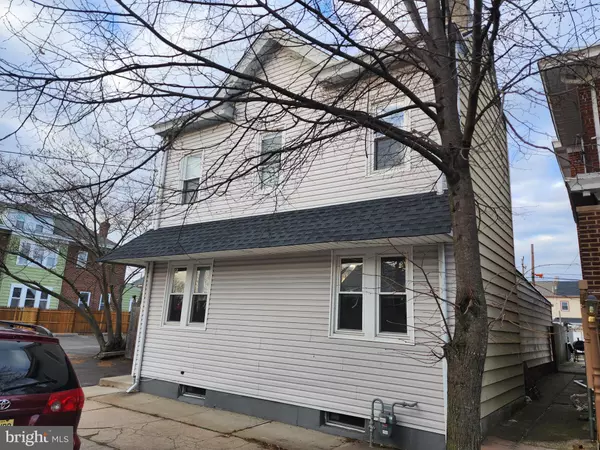$260,000
$279,900
7.1%For more information regarding the value of a property, please contact us for a free consultation.
3 Beds
2 Baths
1,572 SqFt
SOLD DATE : 03/22/2023
Key Details
Sold Price $260,000
Property Type Single Family Home
Sub Type Detached
Listing Status Sold
Purchase Type For Sale
Square Footage 1,572 sqft
Price per Sqft $165
Subdivision Chambersburg
MLS Listing ID NJME2026202
Sold Date 03/22/23
Style Cape Cod
Bedrooms 3
Full Baths 1
Half Baths 1
HOA Y/N N
Abv Grd Liv Area 1,572
Originating Board BRIGHT
Year Built 1900
Annual Tax Amount $4,208
Tax Year 2022
Lot Size 3,485 Sqft
Acres 0.08
Lot Dimensions 37.00 x 0.00
Property Description
Take a look at this diamond! Here you have a gorgeous well maintained 3 bedroom detached home sitting on the border line of Chambersburg and Hamilton Township. Did I mention that it features a detached 2 car garage and a driveway that fits up to 5 cars that's a total of 7 spaces just for the new owner! But wait it gets better, how's does main floor laundry room, basement for storage, half bath also located on main floor, large pantry in kitchen, stainless steel appliances, recessed lighting throughout, with a large fenced in backyard sound! This unit has it all! Property is currently tenant occupied so it is incoming producing as well! Bring those offers this beauty wont last long! Property being sold "as-is" buyer responsible for all inspections, permits, etc.
Location
State NJ
County Mercer
Area Trenton City (21111)
Zoning RESID
Rooms
Other Rooms Living Room, Dining Room, Bedroom 2, Kitchen, Bedroom 1, Laundry, Bathroom 3, Half Bath
Basement Full, Unfinished
Interior
Interior Features Butlers Pantry, Kitchen - Eat-In, Ceiling Fan(s), Dining Area, Floor Plan - Open, Formal/Separate Dining Room, Recessed Lighting, Wood Floors
Hot Water Natural Gas
Heating Forced Air
Cooling Central A/C
Flooring Wood, Tile/Brick
Equipment Dishwasher, Oven/Range - Gas, Stainless Steel Appliances
Fireplace N
Appliance Dishwasher, Oven/Range - Gas, Stainless Steel Appliances
Heat Source Natural Gas
Laundry Basement
Exterior
Exterior Feature Porch(es)
Parking Features Garage - Front Entry, Covered Parking
Garage Spaces 7.0
Fence Wood
Water Access N
Roof Type Shingle
Accessibility None
Porch Porch(es)
Total Parking Spaces 7
Garage Y
Building
Lot Description Level, Front Yard, Rear Yard, SideYard(s)
Story 2
Foundation Block, Concrete Perimeter
Sewer Public Sewer
Water Public
Architectural Style Cape Cod
Level or Stories 2
Additional Building Above Grade, Below Grade
New Construction N
Schools
School District Trenton Public Schools
Others
Senior Community No
Tax ID 11-20411-00004
Ownership Fee Simple
SqFt Source Estimated
Acceptable Financing Cash, Conventional
Horse Property N
Listing Terms Cash, Conventional
Financing Cash,Conventional
Special Listing Condition Standard
Read Less Info
Want to know what your home might be worth? Contact us for a FREE valuation!

Our team is ready to help you sell your home for the highest possible price ASAP

Bought with Deborah J Mara • RE/MAX Homeland West
"My job is to find and attract mastery-based agents to the office, protect the culture, and make sure everyone is happy! "







