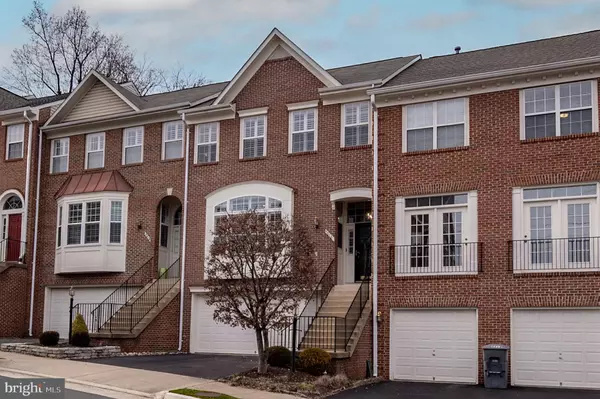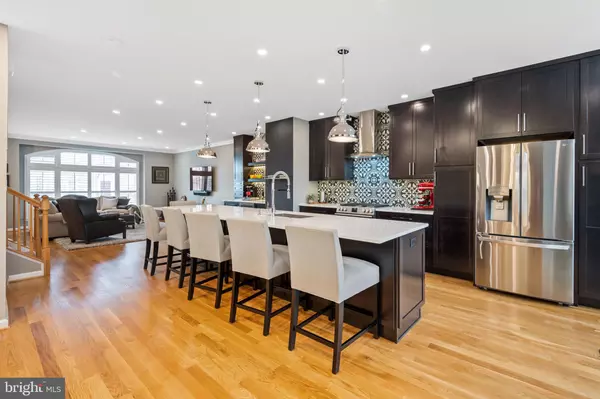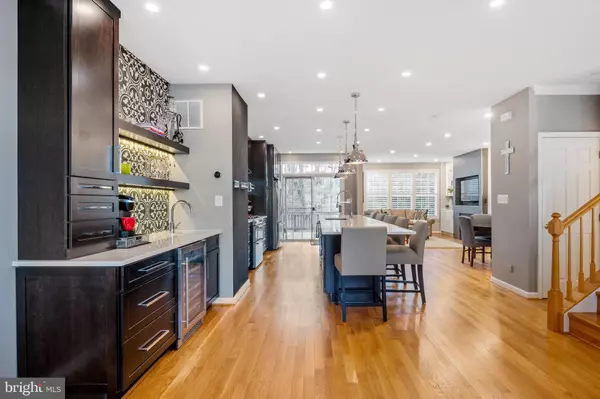$840,000
$799,900
5.0%For more information regarding the value of a property, please contact us for a free consultation.
4 Beds
4 Baths
2,938 SqFt
SOLD DATE : 03/22/2023
Key Details
Sold Price $840,000
Property Type Townhouse
Sub Type Interior Row/Townhouse
Listing Status Sold
Purchase Type For Sale
Square Footage 2,938 sqft
Price per Sqft $285
Subdivision Governors Grove
MLS Listing ID VAFX2112886
Sold Date 03/22/23
Style Colonial
Bedrooms 4
Full Baths 3
Half Baths 1
HOA Fees $95/qua
HOA Y/N Y
Abv Grd Liv Area 2,314
Originating Board BRIGHT
Year Built 2000
Annual Tax Amount $7,995
Tax Year 2022
Lot Size 2,047 Sqft
Acres 0.05
Property Description
Beautifully renovated three level brick front townhome with 3-Level Bump-out. Stunning kitchen remodel was done in 2020 opening up the floor plan with high end custom cabinetry, 15 foot island with quartz counters, designer tile backsplash, stainless appliances and fabulous wine/coffee station with beverage refrigerator. Sliding glass doors to deck with steps to fenced yard and backing to trees. Spectacular added cabinetry in family room and dining room including lit bookshelves, storage cabinets and buffet area that is perfect for entertaining. Stay cozy with gas fireplace and designer surround.
Upper level with three bedrooms. Two large sized bedrooms and remodeled full bath. Absolutely stunning primary suite with vaulted ceiling, bump out adds sitting room, two huge walk-in closets and luxurious 2019 primary bath renovation from top to bottom. Welcome to this spa like bathroom with free-standing jetted tub, walk-in frameless glass shower, custom cabinetry, tile and lighting. Convenient upper level laundry room with oversized stackable washer and dryer, plus laundry sink.
Walk-out lower level with huge recreation room with sliding glass doors to patio, fourth bedroom and third full bath.
Additional upgrades include custom plantation shutters throughout main and upper level, central vacuum, replaced HVAC (2015), water heater (2016) and added recessed lighting. Extremely high end and custom throughout. Oversized two car garage with workshop area plus two additional driveway parking spaces.
Wonderful community with tennis courts, playgrounds and dog park, lots of visitor parking. Quiet neighborhood minutes to beltway and transportation.
Location
State VA
County Fairfax
Zoning 308
Rooms
Other Rooms Living Room, Dining Room, Primary Bedroom, Bedroom 2, Bedroom 3, Bedroom 4, Kitchen, Family Room, Laundry, Other, Recreation Room, Utility Room, Primary Bathroom, Full Bath
Basement Outside Entrance, Rear Entrance, Daylight, Partial, Fully Finished, Space For Rooms, Walkout Level
Interior
Interior Features Attic, Family Room Off Kitchen, Kitchen - Island, Combination Dining/Living, Crown Moldings, Window Treatments, Primary Bath(s), Wood Floors, WhirlPool/HotTub
Hot Water Natural Gas
Heating Forced Air
Cooling Ceiling Fan(s), Central A/C
Flooring Hardwood, Ceramic Tile
Fireplaces Number 1
Fireplaces Type Mantel(s), Screen, Gas/Propane
Equipment Central Vacuum, Dishwasher, Disposal, Exhaust Fan, Humidifier, Icemaker, Microwave, Oven/Range - Gas, Refrigerator
Fireplace Y
Window Features Bay/Bow,Double Pane
Appliance Central Vacuum, Dishwasher, Disposal, Exhaust Fan, Humidifier, Icemaker, Microwave, Oven/Range - Gas, Refrigerator
Heat Source Natural Gas
Laundry Upper Floor
Exterior
Exterior Feature Deck(s), Patio(s)
Parking Features Garage Door Opener
Garage Spaces 4.0
Fence Rear
Amenities Available Common Grounds, Jog/Walk Path, Tennis Courts, Tot Lots/Playground
Water Access N
View Trees/Woods
Accessibility None
Porch Deck(s), Patio(s)
Attached Garage 2
Total Parking Spaces 4
Garage Y
Building
Lot Description Backs to Trees
Story 3
Foundation Slab
Sewer Public Sewer
Water Public
Architectural Style Colonial
Level or Stories 3
Additional Building Above Grade, Below Grade
Structure Type 9'+ Ceilings,Vaulted Ceilings
New Construction N
Schools
Elementary Schools Clermont
Middle Schools Twain
High Schools Edison
School District Fairfax County Public Schools
Others
HOA Fee Include Common Area Maintenance,Reserve Funds,Snow Removal
Senior Community No
Tax ID 0822 22 0105
Ownership Fee Simple
SqFt Source Assessor
Special Listing Condition Standard
Read Less Info
Want to know what your home might be worth? Contact us for a FREE valuation!

Our team is ready to help you sell your home for the highest possible price ASAP

Bought with Sue S Goodhart • Compass
"My job is to find and attract mastery-based agents to the office, protect the culture, and make sure everyone is happy! "







