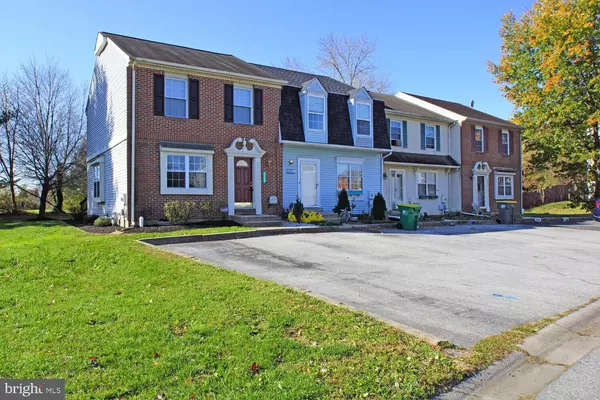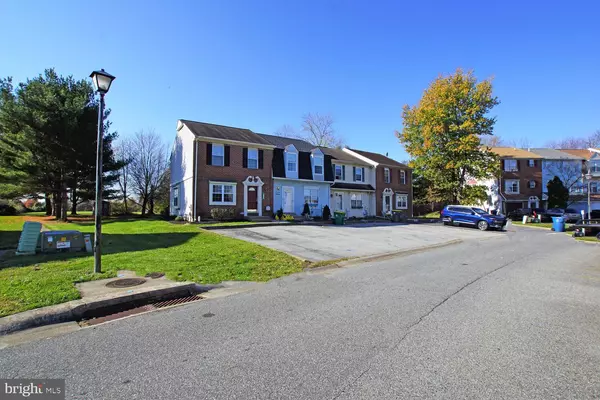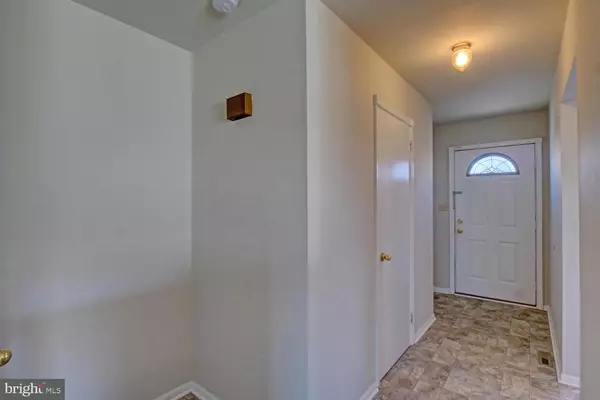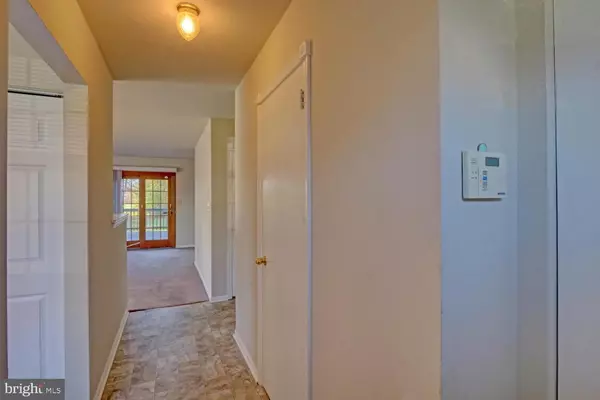$260,000
$250,000
4.0%For more information regarding the value of a property, please contact us for a free consultation.
3 Beds
3 Baths
1,350 SqFt
SOLD DATE : 03/10/2023
Key Details
Sold Price $260,000
Property Type Townhouse
Sub Type End of Row/Townhouse
Listing Status Sold
Purchase Type For Sale
Square Footage 1,350 sqft
Price per Sqft $192
Subdivision Meadows Of Wilton
MLS Listing ID DENC2034948
Sold Date 03/10/23
Style Traditional
Bedrooms 3
Full Baths 2
Half Baths 1
HOA Y/N N
Abv Grd Liv Area 1,350
Originating Board BRIGHT
Year Built 1988
Annual Tax Amount $1,839
Tax Year 2022
Lot Size 6,970 Sqft
Acres 0.16
Lot Dimensions 37.80 x 143.00
Property Description
Looking For Privacy But Want The Convenience Of Town-Home Living? Then This Is The Home For You! This Immaculate 3 Bedroom, End-Of-Row Town Home, Is Situated On A Premium Lot That Backs To Open Space. The Bright And Airy Living Room Offers Anderson French Doors Leading To The Wonderful Custom Deck That Overlooks The Large Rear Yard, Perfect For Outdoor Parties And Children's Play Area. The Main Bedroom Has A Private Bath And A Large Closet For Plenty Of Storage. This Home Also Offers Off Street Parking For Two Cars, Maintenance Free Brick Exterior, Central Air, Full Basement, And Professional Landscaping. The Thoughtful Owners Have Also Included The Refrigerator, Washer, Dryer, And 8x10 Shed. This Is A Wonderful Home In A Quiet Community! Don't Leave This One Off Your Tour!
Location
State DE
County New Castle
Area New Castle/Red Lion/Del.City (30904)
Zoning NCTH
Rooms
Other Rooms Living Room, Primary Bedroom, Bedroom 2, Kitchen, Bedroom 1
Basement Full
Interior
Interior Features Primary Bath(s), Butlers Pantry, Ceiling Fan(s), Kitchen - Eat-In
Hot Water Electric
Heating Forced Air
Cooling Central A/C
Flooring Fully Carpeted, Vinyl
Equipment Refrigerator, Stove, Dishwasher, Disposal, Microwave
Fireplace N
Appliance Refrigerator, Stove, Dishwasher, Disposal, Microwave
Heat Source Natural Gas
Laundry Basement
Exterior
Exterior Feature Deck(s)
Utilities Available Cable TV
Water Access N
Roof Type Shingle
Accessibility None
Porch Deck(s)
Garage N
Building
Lot Description Corner, Open, Rear Yard, SideYard(s)
Story 2
Foundation Slab
Sewer Public Sewer
Water Public
Architectural Style Traditional
Level or Stories 2
Additional Building Above Grade, Below Grade
New Construction N
Schools
Middle Schools Gunning Bedford
High Schools William Penn
School District Colonial
Others
Pets Allowed N
Senior Community No
Tax ID 10-034.10-139
Ownership Fee Simple
SqFt Source Assessor
Acceptable Financing Conventional, Cash, FHA, VA
Listing Terms Conventional, Cash, FHA, VA
Financing Conventional,Cash,FHA,VA
Special Listing Condition Standard
Read Less Info
Want to know what your home might be worth? Contact us for a FREE valuation!

Our team is ready to help you sell your home for the highest possible price ASAP

Bought with Octavia F Samuels • Century 21 Gold Key Realty

"My job is to find and attract mastery-based agents to the office, protect the culture, and make sure everyone is happy! "







