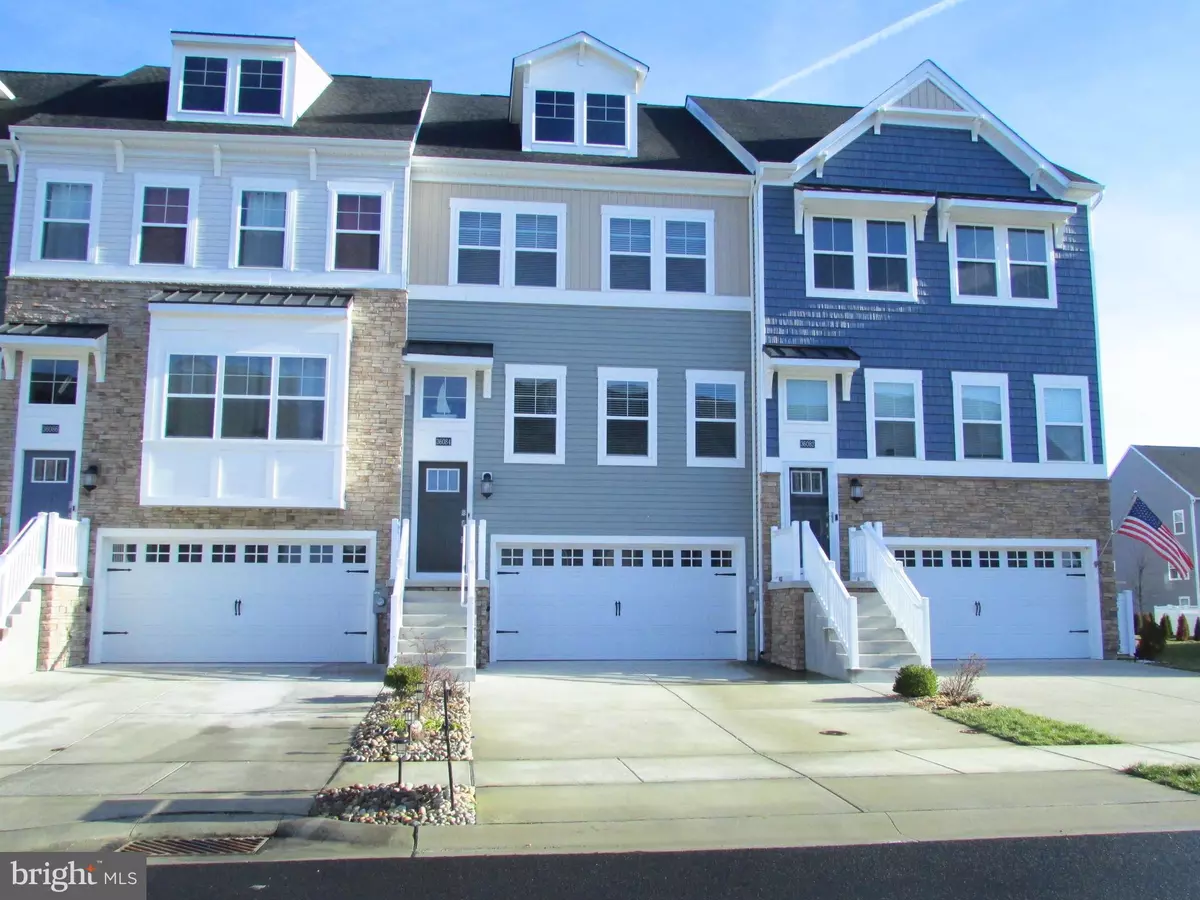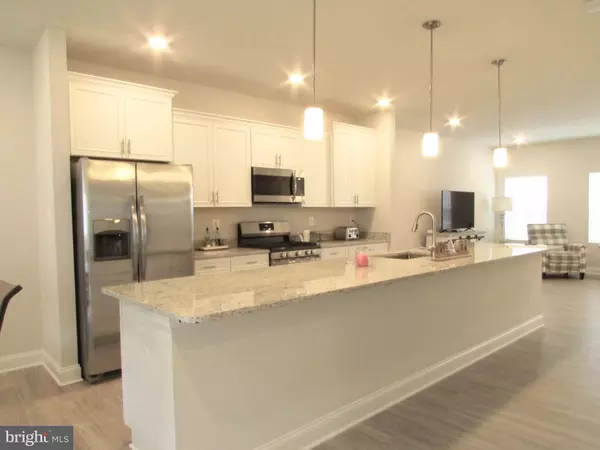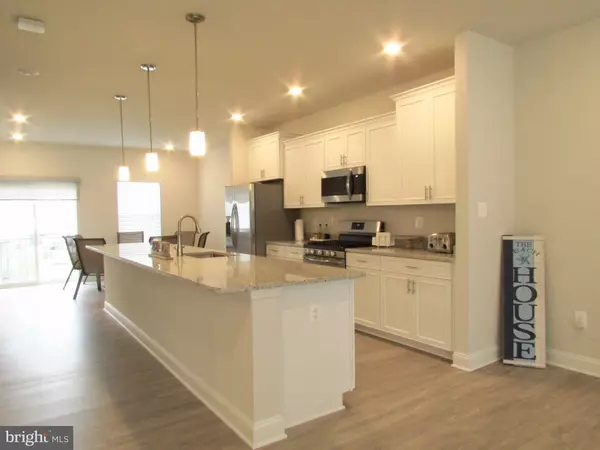$340,000
$345,000
1.4%For more information regarding the value of a property, please contact us for a free consultation.
3 Beds
4 Baths
2,371 SqFt
SOLD DATE : 03/27/2023
Key Details
Sold Price $340,000
Property Type Townhouse
Sub Type Interior Row/Townhouse
Listing Status Sold
Purchase Type For Sale
Square Footage 2,371 sqft
Price per Sqft $143
Subdivision Plantation Lakes
MLS Listing ID DESU2034226
Sold Date 03/27/23
Style Traditional
Bedrooms 3
Full Baths 2
Half Baths 2
HOA Fees $146/mo
HOA Y/N Y
Abv Grd Liv Area 2,371
Originating Board BRIGHT
Year Built 2021
Annual Tax Amount $3,344
Tax Year 2022
Property Description
Shows like a model! This nearly new Ellicott model townhouse features an open concept floor plan, kitchen with granite countertops and stainless steel appliances, a beverage bar and large pantry and 1/2 bath are just adjacent to the dining area. Large windows provide ample light throughout the residence. Vinyl plank flooring is installed through out the main living area. Moving upstairs, the large owner's bedroom features a large walk -in closet and en-suite bath with tiled shower, dual sinks and tile flooring. The 2 guest bedrooms share the tiled hall bath. The laundry is also located on the upper floor. A family room with sliders leading to the rear of the home and half bath are located on the lower level. There is also a 2 car garage. The community offers 2 pools, 2 club houses, a restaurant, tennis courts, walking paths and of course a golf course! Just minutes to Rehoboth, Lewes and Bethany Beach. Come and enjoy all Sussex County has to offer!
Location
State DE
County Sussex
Area Dagsboro Hundred (31005)
Zoning TOWN CODES
Direction Southwest
Interior
Interior Features Crown Moldings, Dining Area, Floor Plan - Open, Walk-in Closet(s), Window Treatments
Hot Water Natural Gas
Heating Forced Air
Cooling Central A/C
Flooring Laminate Plank, Tile/Brick
Equipment Built-In Microwave, Built-In Range, Dishwasher, Disposal, Water Heater
Furnishings No
Fireplace N
Window Features Double Hung
Appliance Built-In Microwave, Built-In Range, Dishwasher, Disposal, Water Heater
Heat Source Natural Gas
Laundry Hookup, Upper Floor
Exterior
Parking Features Garage - Front Entry
Garage Spaces 4.0
Utilities Available Cable TV Available, Electric Available, Natural Gas Available
Water Access N
View Street
Roof Type Asphalt
Street Surface Black Top
Accessibility None
Road Frontage Private
Attached Garage 2
Total Parking Spaces 4
Garage Y
Building
Story 3
Foundation Slab
Sewer Public Sewer
Water Public
Architectural Style Traditional
Level or Stories 3
Additional Building Above Grade, Below Grade
Structure Type Dry Wall
New Construction N
Schools
School District Indian River
Others
Pets Allowed Y
HOA Fee Include Common Area Maintenance,Pool(s),Trash
Senior Community No
Tax ID 133-16.00-1710.00
Ownership Fee Simple
SqFt Source Estimated
Acceptable Financing Cash, Conventional
Horse Property N
Listing Terms Cash, Conventional
Financing Cash,Conventional
Special Listing Condition Standard
Pets Allowed Cats OK, Dogs OK
Read Less Info
Want to know what your home might be worth? Contact us for a FREE valuation!

Our team is ready to help you sell your home for the highest possible price ASAP

Bought with SUSAN A MILLS • JACK LINGO MILLSBORO
"My job is to find and attract mastery-based agents to the office, protect the culture, and make sure everyone is happy! "







