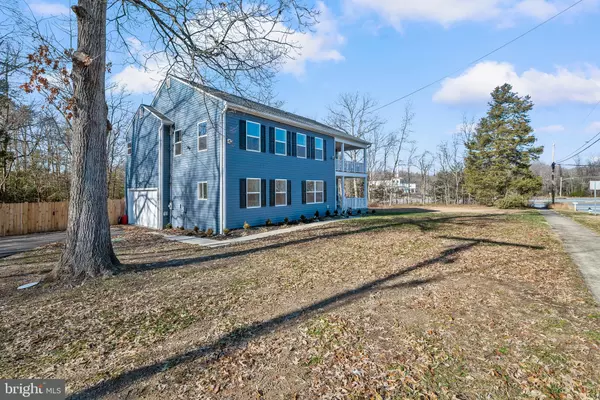$590,000
$599,000
1.5%For more information regarding the value of a property, please contact us for a free consultation.
5 Beds
5 Baths
3,000 SqFt
SOLD DATE : 03/28/2023
Key Details
Sold Price $590,000
Property Type Single Family Home
Sub Type Detached
Listing Status Sold
Purchase Type For Sale
Square Footage 3,000 sqft
Price per Sqft $196
Subdivision Accokeek
MLS Listing ID MDPG2065052
Sold Date 03/28/23
Style Colonial
Bedrooms 5
Full Baths 4
Half Baths 1
HOA Y/N N
Abv Grd Liv Area 3,000
Originating Board BRIGHT
Year Built 2021
Annual Tax Amount $8,909
Tax Year 2022
Lot Size 1.180 Acres
Acres 1.18
Property Description
Over an acre of land!!! Corner lot. 10K Grant Available. This home qualifies for the Welcome Home Program!!! Spacious 2 story 5 bedroom 4.5 bath home built in 2021. Why wait for new construction? This one is move-in ready with 3000 square feet on a corner lot. Vinyl plank throughout the main level and upstairs hall. Main level bedroom/ in law suite with full bath. Large windows bring light into every room. Open floor plan. Enter from the covered porch into the large Living Room with fireplace. Perfect space for year-round entertaining and movie nights. French doors off the Living Room lead to the backyard. You will love the Gourmet Kitchen with island, window box over sink, stainless steel appliances and tons of cabinet space There is also a large separate Dining Room The Laundry is located down the hall along with side access to the garage and an additional half bath completes the level.
All 4 bedrooms upstairs are carpeted. The luxurious main suite has large closets, a separate 2nd covered porch and flexible sitting/office area. Main suite bathroom has dual sinks, a large soaking tub and stand up shower with bench. 3 additional bedrooms and 2 more full baths complete the top level. Other features include partially fenced backyard, long driveway with space for multiple cars outside the garage. Close to shopping with easy access to main roads.
Location
State MD
County Prince Georges
Zoning RR
Rooms
Main Level Bedrooms 1
Interior
Interior Features Other
Hot Water Electric
Heating Central, Forced Air, Heat Pump(s), Programmable Thermostat
Cooling Central A/C
Fireplace N
Heat Source Electric
Exterior
Garage Garage - Side Entry
Garage Spaces 5.0
Waterfront N
Water Access N
Roof Type Asphalt,Architectural Shingle
Accessibility None
Parking Type Attached Garage, Driveway, Off Street
Attached Garage 2
Total Parking Spaces 5
Garage Y
Building
Story 2
Foundation Permanent
Sewer Public Sewer
Water Public
Architectural Style Colonial
Level or Stories 2
Additional Building Above Grade, Below Grade
Structure Type Dry Wall,High
New Construction N
Schools
School District Prince George'S County Public Schools
Others
Pets Allowed Y
Senior Community No
Tax ID 17050348128
Ownership Fee Simple
SqFt Source Assessor
Special Listing Condition Standard
Pets Description No Pet Restrictions
Read Less Info
Want to know what your home might be worth? Contact us for a FREE valuation!

Our team is ready to help you sell your home for the highest possible price ASAP

Bought with Dionne L Chisolm • CENTURY 21 Envision

"My job is to find and attract mastery-based agents to the office, protect the culture, and make sure everyone is happy! "







